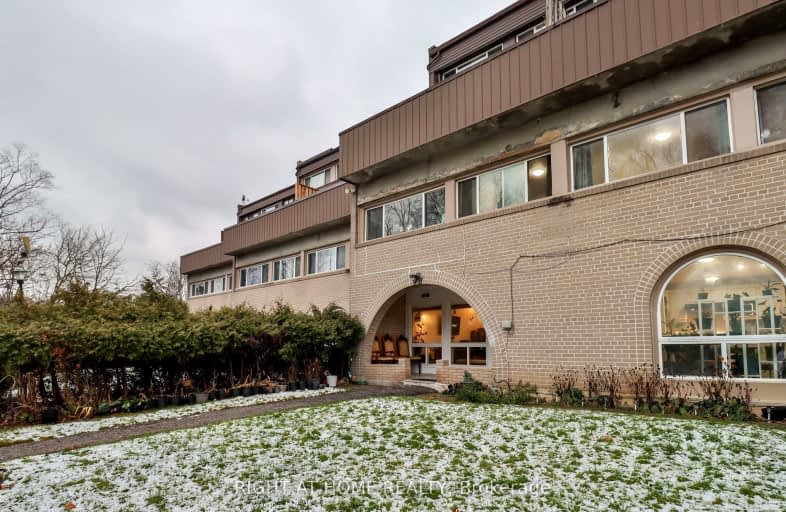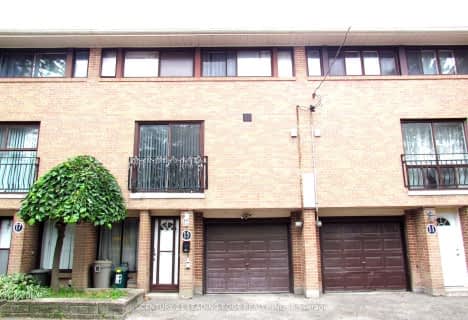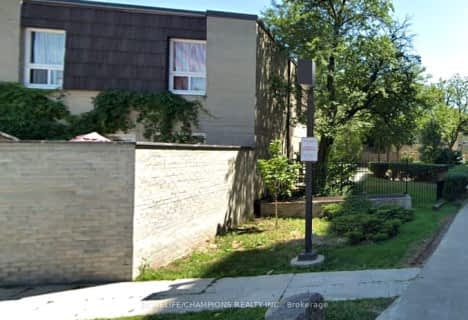
Car-Dependent
- Almost all errands require a car.
Excellent Transit
- Most errands can be accomplished by public transportation.
Bikeable
- Some errands can be accomplished on bike.

Lamberton Public School
Elementary: PublicYorkwoods Public School
Elementary: PublicTopcliff Public School
Elementary: PublicSt Francis de Sales Catholic School
Elementary: CatholicFirgrove Public School
Elementary: PublicOakdale Park Middle School
Elementary: PublicEmery EdVance Secondary School
Secondary: PublicMsgr Fraser College (Norfinch Campus)
Secondary: CatholicC W Jefferys Collegiate Institute
Secondary: PublicEmery Collegiate Institute
Secondary: PublicJames Cardinal McGuigan Catholic High School
Secondary: CatholicWestview Centennial Secondary School
Secondary: Public-
Debe's Roti & Doubles
2881 Jane Street, Toronto, ON M3N 2J5 0.41km -
Panafest
2708 Jane Street, Unit 5, Toronto, ON M3L 2E8 1.27km -
Leng Keng Bar & Lounge
3585 Keele Street, Unit 9, Toronto, ON M3J 3H5 1.99km
-
Debe's Roti & Doubles
2881 Jane Street, Toronto, ON M3N 2J5 0.41km -
Tim Hortons
3981 Jane Street, Toronto, ON M3N 2K1 0.49km -
Tim Hortons
4000 Jane St, North York, ON M3N 2K2 0.76km
-
Shoppers Drug Mart
3689 Jane St, Toronto, ON M3N 2K1 0.57km -
Jane Centre Pharmacy
2780 Jane Street, North York, ON M3N 2J2 0.66km -
J C Pharmacy
3685 Keele Street, North York, ON M3J 3H6 1.91km
-
Pho Mi Viet Hoa
2887 Jane Street, North York, ON M3N 2J8 0.36km -
Jade East Chinese Food
2883 Jane Street, North York, ON M3N 2J5 0.42km -
Pho Chay 88
2849 Jane Street, Toronto, ON M3N 2J5 0.37km
-
Yorkgate Mall
1 Yorkgate Boulervard, Unit 210, Toronto, ON M3N 3A1 0.85km -
York Lanes
4700 Keele Street, Toronto, ON M3J 2S5 2.46km -
Sheridan Mall
1700 Wilson Avenue, North York, ON M3L 1B2 3.54km
-
FreshCo
3925 Jane Street, Toronto, ON M3N 2K1 0.46km -
Cactus Exotic Foods
1911 Finch Avenue W, North York, ON M3N 2V2 0.6km -
Jian Hing Supermarket
1989 Finch Avenue W, North York, ON M3N 2V3 0.69km
-
Black Creek Historic Brewery
1000 Murray Ross Parkway, Toronto, ON M3J 2P3 2.45km -
LCBO
2625D Weston Road, Toronto, ON M9N 3W1 4.79km -
LCBO
7850 Weston Road, Building C5, Woodbridge, ON L4L 9N8 5.13km
-
Petro Canada
3900 Jane St, Toronto, ON M3N 0.67km -
Jane & Finch Esso
4000 Jane Street, North York, ON M3N 2K2 0.76km -
Esso
2669 Jane Street, North York, ON M3L 1R9 1.57km
-
Cineplex Cinemas Vaughan
3555 Highway 7, Vaughan, ON L4L 9H4 4.68km -
Cineplex Cinemas Yorkdale
Yorkdale Shopping Centre, 3401 Dufferin Street, Toronto, ON M6A 2T9 5.69km -
Albion Cinema I & II
1530 Albion Road, Etobicoke, ON M9V 1B4 6.08km
-
Toronto Public Library
1785 Finch Avenue W, Toronto, ON M3N 0.7km -
York Woods Library Theatre
1785 Finch Avenue W, Toronto, ON M3N 0.71km -
Jane and Sheppard Library
1906 Sheppard Avenue W, Toronto, ON M3L 1.49km
-
Humber River Regional Hospital
2111 Finch Avenue W, North York, ON M3N 1N1 1.23km -
Humber River Hospital
1235 Wilson Avenue, Toronto, ON M3M 0B2 3.73km -
Baycrest
3560 Bathurst Street, North York, ON M6A 2E1 6.72km
-
Downsview Dells Park
1651 Sheppard Ave W, Toronto ON M3M 2X4 1.9km -
Downsview Memorial Parkette
Keele St. and Wilson Ave., Toronto ON 3.82km -
Conley Park North
120 Conley St (Conley St & McCabe Cres), Vaughan ON 5.75km
-
BMO Bank of Montreal
1 York Gate Blvd (Jane/Finch), Toronto ON M3N 3A1 0.89km -
RBC Royal Bank
3336 Keele St (at Sheppard Ave W), Toronto ON M3J 1L5 2.13km -
CIBC
3324 Keele St (at Sheppard Ave. W.), Toronto ON M3M 2H7 2.22km
More about this building
View 19 London Green Court, Toronto- 3 bath
- 4 bed
- 1800 sqft
10 Dellview Way, Toronto, Ontario • M3M 3H2 • Downsview-Roding-CFB
- 2 bath
- 4 bed
- 1000 sqft
07-15 Inlet Mews, Toronto, Ontario • M3M 3J8 • York University Heights
- 3 bath
- 4 bed
- 1600 sqft
14-23 Four Winds Drive, Toronto, Ontario • M3J 1K7 • York University Heights




