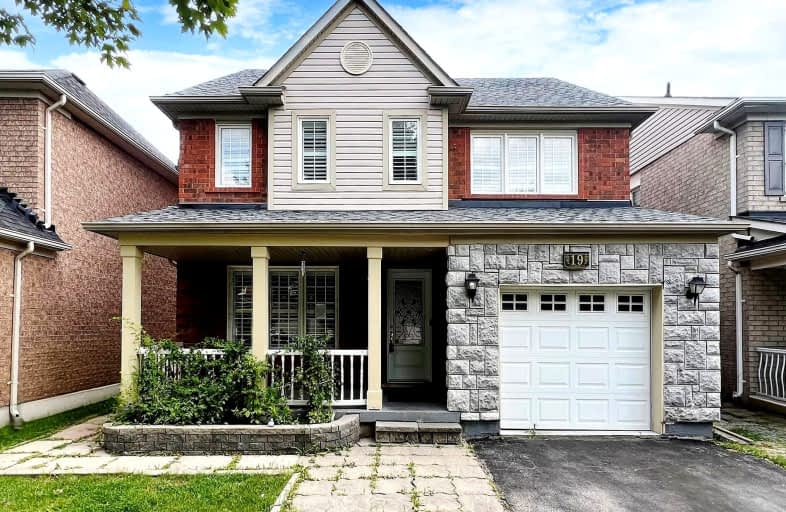Somewhat Walkable
- Some errands can be accomplished on foot.
54
/100
Excellent Transit
- Most errands can be accomplished by public transportation.
73
/100
Somewhat Bikeable
- Most errands require a car.
49
/100

St Gabriel Lalemant Catholic School
Elementary: Catholic
1.02 km
Sacred Heart Catholic School
Elementary: Catholic
1.08 km
Blessed Pier Giorgio Frassati Catholic School
Elementary: Catholic
1.17 km
Mary Shadd Public School
Elementary: Public
0.91 km
Thomas L Wells Public School
Elementary: Public
0.37 km
Brookside Public School
Elementary: Public
1.11 km
St Mother Teresa Catholic Academy Secondary School
Secondary: Catholic
1.58 km
Woburn Collegiate Institute
Secondary: Public
4.86 km
Albert Campbell Collegiate Institute
Secondary: Public
4.16 km
Lester B Pearson Collegiate Institute
Secondary: Public
2.04 km
St John Paul II Catholic Secondary School
Secondary: Catholic
4.01 km
Middlefield Collegiate Institute
Secondary: Public
4.57 km
-
Milliken Park
5555 Steeles Ave E (btwn McCowan & Middlefield Rd.), Scarborough ON M9L 1S7 3.88km -
Highland Heights Park
30 Glendower Circt, Toronto ON 6.85km -
Adam's Park
2 Rozell Rd, Toronto ON 7.15km
-
TD Bank Financial Group
7670 Markham Rd, Markham ON L3S 4S1 4.3km -
TD Bank Financial Group
80 Copper Creek Dr, Markham ON L6B 0P2 5.03km -
TD Bank Financial Group
7077 Kennedy Rd (at Steeles Ave. E, outside Pacific Mall), Markham ON L3R 0N8 6.75km











