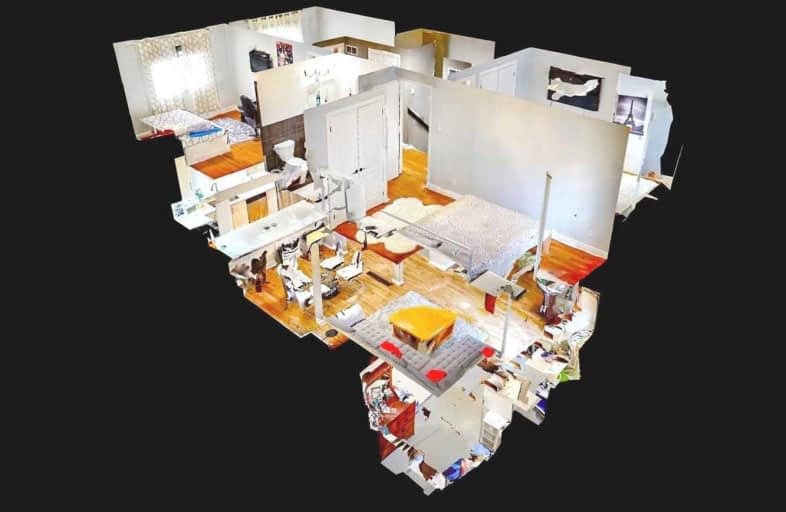Sold on May 16, 2021
Note: Property is not currently for sale or for rent.

-
Type: Condo Townhouse
-
Style: 2-Storey
-
Size: 1200 sqft
-
Pets: N
-
Age: No Data
-
Taxes: $2,135 per year
-
Maintenance Fees: 423.28 /mo
-
Days on Site: 9 Days
-
Added: May 06, 2021 (1 week on market)
-
Updated:
-
Last Checked: 1 month ago
-
MLS®#: W5224822
-
Listed By: Right at home realty inc., brokerage
Great Etobicoke Family Sized 4 Bedroom Townhome! Renovated And In Absolute Move-In Condition! High-End Kitchen, W/Backsplash, Quarts Countertops. Large L-Shaped Liv/Din Rm W/Gas Fireplace + W/O To Deck! Open Concept Floor Plan! Hardwood Floors Throughout! Direct Gar Garage Access To Lower Level! Easy Access To Highways + Public Transit! Great Schools In Neighbourhood.
Extras
Central Air, S/S Fridge, S/S Stove, S/S B/I Dishwasher, S/S B/I Microwave, Lower Level Fridge, Washer, Dryer, All Light Fixtures, All Window Coverings! Excl: Dinning Room Chandelier, Hot Water Tank(Rental).
Property Details
Facts for 19 Permfield Path, Toronto
Status
Days on Market: 9
Last Status: Sold
Sold Date: May 16, 2021
Closed Date: Aug 17, 2021
Expiry Date: Sep 06, 2021
Sold Price: $790,000
Unavailable Date: May 16, 2021
Input Date: May 07, 2021
Prior LSC: Listing with no contract changes
Property
Status: Sale
Property Type: Condo Townhouse
Style: 2-Storey
Size (sq ft): 1200
Area: Toronto
Community: Etobicoke West Mall
Availability Date: 90 Days
Inside
Bedrooms: 4
Bathrooms: 2
Kitchens: 1
Rooms: 7
Den/Family Room: No
Patio Terrace: Terr
Unit Exposure: East
Air Conditioning: Central Air
Fireplace: Yes
Laundry Level: Lower
Ensuite Laundry: Yes
Washrooms: 2
Building
Stories: 1
Basement: Full
Heat Type: Forced Air
Heat Source: Gas
Exterior: Brick
Special Designation: Unknown
Parking
Parking Included: Yes
Garage Type: Attached
Parking Designation: Exclusive
Parking Features: Surface
Covered Parking Spaces: 1
Total Parking Spaces: 2
Garage: 1
Locker
Locker: None
Fees
Tax Year: 2021
Taxes Included: No
Building Insurance Included: Yes
Cable Included: No
Central A/C Included: No
Common Elements Included: Yes
Heating Included: No
Hydro Included: No
Water Included: Yes
Taxes: $2,135
Highlights
Amenity: Bbqs Allowed
Amenity: Visitor Parking
Feature: Fenced Yard
Feature: Public Transit
Feature: School
Feature: Terraced
Land
Cross Street: Burnhamthorpe / West
Municipality District: Toronto W08
Parcel Number: 114110018
Condo
Condo Registry Office: YCC
Condo Corp#: 411
Property Management: Maple Ridge Communitymanagement Ltd.
Additional Media
- Virtual Tour: https://my.matterport.com/show/?m=PjKuyt5DiYD&mls=1
Rooms
Room details for 19 Permfield Path, Toronto
| Type | Dimensions | Description |
|---|---|---|
| Living Main | 3.66 x 5.85 | Hardwood Floor, Open Concept, Fireplace |
| Dining Main | 2.57 x 2.72 | Hardwood Floor, Open Concept, W/O To Deck |
| Kitchen Main | 2.63 x 2.91 | Hardwood Floor, Open Concept, Quartz Counter |
| Breakfast Main | 1.89 x 2.02 | Hardwood Floor, Open Concept, Window |
| Master 2nd | 2.86 x 4.10 | Hardwood Floor, Closet, Semi Ensuite |
| 2nd Br 2nd | 2.88 x 3.58 | Hardwood Floor, Closet |
| 3rd Br 2nd | 2.82 x 3.35 | Hardwood Floor, Closet |
| 4th Br 2nd | 2.82 x 3.06 | Hardwood Floor, Closet |
| Bathroom 2nd | - | Ceramic Floor |
| Powder Rm Main | - | Ceramic Floor |

| XXXXXXXX | XXX XX, XXXX |
XXXX XXX XXXX |
$XXX,XXX |
| XXX XX, XXXX |
XXXXXX XXX XXXX |
$XXX,XXX |
| XXXXXXXX XXXX | XXX XX, XXXX | $790,000 XXX XXXX |
| XXXXXXXX XXXXXX | XXX XX, XXXX | $699,000 XXX XXXX |

West Glen Junior School
Elementary: PublicEatonville Junior School
Elementary: PublicBloordale Middle School
Elementary: PublicBroadacres Junior Public School
Elementary: PublicNativity of Our Lord Catholic School
Elementary: CatholicJosyf Cardinal Slipyj Catholic School
Elementary: CatholicEtobicoke Year Round Alternative Centre
Secondary: PublicCentral Etobicoke High School
Secondary: PublicBurnhamthorpe Collegiate Institute
Secondary: PublicSilverthorn Collegiate Institute
Secondary: PublicMartingrove Collegiate Institute
Secondary: PublicMichael Power/St Joseph High School
Secondary: Catholic
