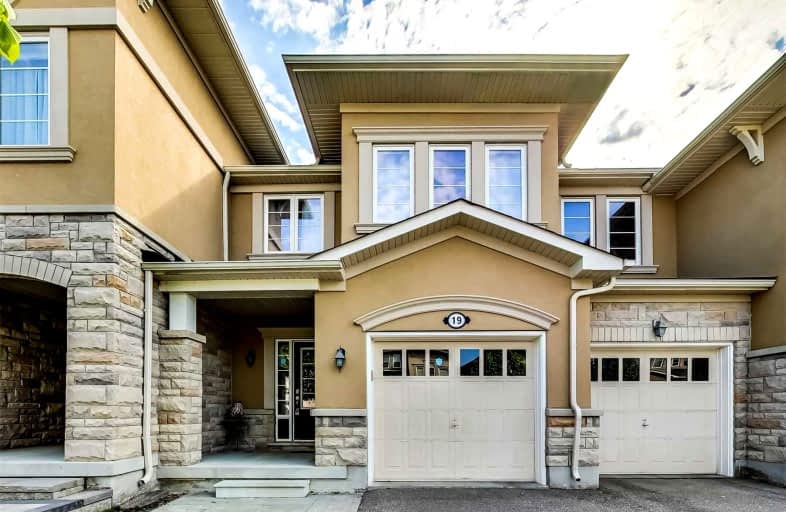Sold on May 31, 2022
Note: Property is not currently for sale or for rent.

-
Type: Att/Row/Twnhouse
-
Style: 2-Storey
-
Lot Size: 19.69 x 85.63 Feet
-
Age: No Data
-
Taxes: $3,165 per year
-
Days on Site: 5 Days
-
Added: May 26, 2022 (5 days on market)
-
Updated:
-
Last Checked: 3 months ago
-
MLS®#: E5634680
-
Listed By: Blue door realty group inc., brokerage
Tucked Discreetly Away In Beautiful West Rouge On A Child-Safe Crescent Sits A Great Step-Up Home Perfect For First-Time Homebuyers And Growing Families. Go Station Is A Short Walk Away - You'll Be Downtown In No Time. Discover The Beautiful Rouge Beach And Its Picturesque Walking Trails Along The Lake. Grocery & Other Stores Just Up The Street And Easy Access To Highway 401. The Primary Bedroom Is Huge With A Massive Walk-In Closet, 4 Piece Ensuite With A Separate Soaker Tub. Big Secondary Bedroom With Its Own Walk-In Closet And A Third Bedroom With Double Closet.
Extras
Family-Sized Eat-In Kitchen With Breakfast Bar, Stainless Steel Appliances, Open Concept Living, & Dining Room. Unfinished Basement For You To Customize To Your Liking With Roughed-In 3-Piece Washroom. Spacious And Private Fenced Backyard.
Property Details
Facts for 19 Portwine Drive, Toronto
Status
Days on Market: 5
Last Status: Sold
Sold Date: May 31, 2022
Closed Date: Jun 28, 2022
Expiry Date: Jul 31, 2022
Sold Price: $925,000
Unavailable Date: May 31, 2022
Input Date: May 26, 2022
Prior LSC: Listing with no contract changes
Property
Status: Sale
Property Type: Att/Row/Twnhouse
Style: 2-Storey
Area: Toronto
Community: Rouge E10
Availability Date: Flex
Inside
Bedrooms: 3
Bathrooms: 3
Kitchens: 1
Rooms: 7
Den/Family Room: No
Air Conditioning: Central Air
Fireplace: No
Washrooms: 3
Building
Basement: Full
Basement 2: Unfinished
Heat Type: Forced Air
Heat Source: Gas
Exterior: Stone
Exterior: Stucco/Plaster
Water Supply: Municipal
Special Designation: Unknown
Parking
Driveway: Private
Garage Spaces: 1
Garage Type: Built-In
Covered Parking Spaces: 1
Total Parking Spaces: 2
Fees
Tax Year: 2022
Tax Legal Description: Plan 66M2489 Lot 62
Taxes: $3,165
Land
Cross Street: Lawrence Ave & East
Municipality District: Toronto E10
Fronting On: East
Pool: None
Sewer: Sewers
Lot Depth: 85.63 Feet
Lot Frontage: 19.69 Feet
Additional Media
- Virtual Tour: https://real.vision/19-portwine-drive?o=u
Rooms
Room details for 19 Portwine Drive, Toronto
| Type | Dimensions | Description |
|---|---|---|
| Kitchen Main | 2.40 x 3.60 | Tile Floor, Stainless Steel Appl, Breakfast Bar |
| Breakfast Main | 2.40 x 3.30 | W/O To Yard, Tile Floor, Combined W/Kitchen |
| Dining Main | 2.80 x 5.80 | Laminate, Combined W/Living, Open Concept |
| Living Main | 2.80 x 5.80 | Open Concept, Laminate, Combined W/Dining |
| Prim Bdrm 2nd | 3.50 x 3.40 | W/I Closet, 4 Pc Ensuite, Soaker |
| 2nd Br 2nd | 2.90 x 3.00 | Broadloom, W/I Closet, Window |
| 3rd Br 2nd | 2.40 x 3.10 | Window, Broadloom, Double |
| Laundry Bsmt | 2.30 x 7.00 | Concrete Floor, Unfinished, Above Grade Window |
| Common Rm Bsmt | 3.30 x 5.80 | Above Grade Window, Concrete Floor, Unfinished |
| Utility Bsmt | 2.60 x 4.30 | Unfinished, Open Concept, Concrete Floor |
| XXXXXXXX | XXX XX, XXXX |
XXXX XXX XXXX |
$XXX,XXX |
| XXX XX, XXXX |
XXXXXX XXX XXXX |
$XXX,XXX |
| XXXXXXXX XXXX | XXX XX, XXXX | $925,000 XXX XXXX |
| XXXXXXXX XXXXXX | XXX XX, XXXX | $919,900 XXX XXXX |

West Rouge Junior Public School
Elementary: PublicWilliam G Davis Junior Public School
Elementary: PublicCentennial Road Junior Public School
Elementary: PublicJoseph Howe Senior Public School
Elementary: PublicCharlottetown Junior Public School
Elementary: PublicSt Brendan Catholic School
Elementary: CatholicMaplewood High School
Secondary: PublicWest Hill Collegiate Institute
Secondary: PublicSir Oliver Mowat Collegiate Institute
Secondary: PublicSt John Paul II Catholic Secondary School
Secondary: CatholicDunbarton High School
Secondary: PublicSt Mary Catholic Secondary School
Secondary: Catholic- 4 bath
- 3 bed
- 1100 sqft
74 Stagecoach Circle, Toronto, Ontario • M1C 0A1 • Highland Creek



