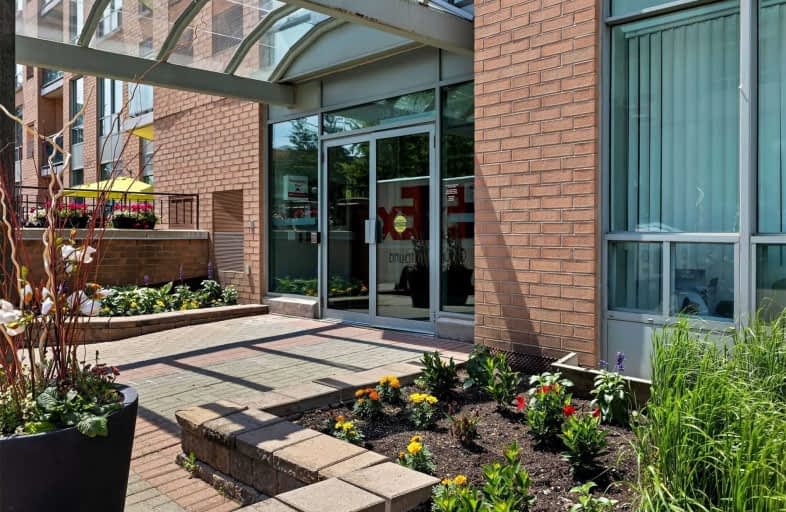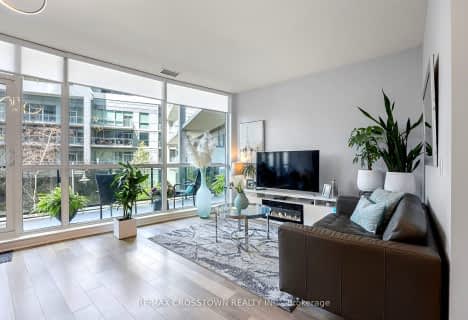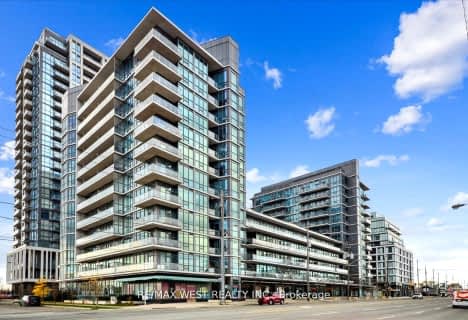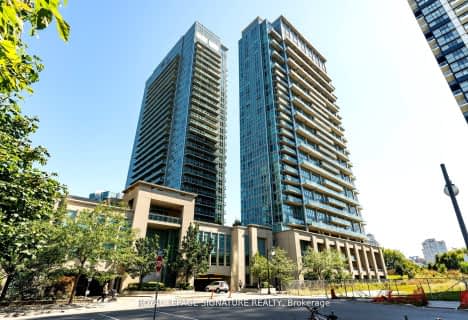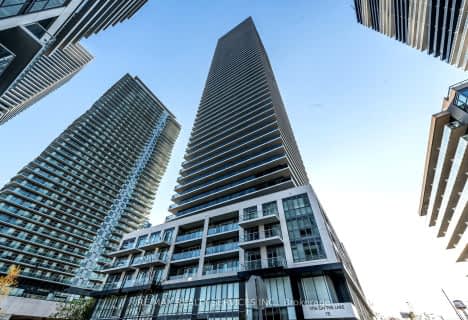Car-Dependent
- Almost all errands require a car.
Good Transit
- Some errands can be accomplished by public transportation.
Bikeable
- Some errands can be accomplished on bike.

George R Gauld Junior School
Elementary: PublicKaren Kain School of the Arts
Elementary: PublicSt Mark Catholic School
Elementary: CatholicSt Louis Catholic School
Elementary: CatholicDavid Hornell Junior School
Elementary: PublicSt Leo Catholic School
Elementary: CatholicThe Student School
Secondary: PublicUrsula Franklin Academy
Secondary: PublicLakeshore Collegiate Institute
Secondary: PublicEtobicoke School of the Arts
Secondary: PublicWestern Technical & Commercial School
Secondary: PublicBishop Allen Academy Catholic Secondary School
Secondary: Catholic-
Rabba Fine Foods
2275 Lake Shore Boulevard West, Etobicoke 0.67km -
Metro
2208 Lake Shore Boulevard West, Etobicoke 0.71km -
Rabba Fine Food
2125 Lake Shore Boulevard West, Toronto 1.07km
-
LCBO
2218 Lake Shore Boulevard West, Toronto 0.69km -
LCBO
125 The Queensway Bldg C, Etobicoke 1.04km -
Great Lakes Brewery
30 Queen Elizabeth Boulevard, Etobicoke 1.08km
-
Hatsu Sushi (Manitoba St.)
260 Manitoba Street, Etobicoke 0.12km -
Popeyes Louisiana Kitchen
150 Park Lawn Road Unit B, Toronto 0.51km -
Tim Hortons
152 Park Lawn Road, Etobicoke 0.53km
-
La Sirena Espresso Bar & Gelato
300 Manitoba Street, Etobicoke 0.12km -
Starbucks
150 Park Lawn Road Unit A, Toronto 0.5km -
Tim Hortons
152 Park Lawn Road, Etobicoke 0.53km
-
RBC Royal Bank
515 The Queensway, Toronto 0.57km -
RBC Royal Bank
2275 Lake Shore Boulevard West, Toronto 0.66km -
TD Canada Trust Branch and ATM
2210 Lake Shore Boulevard West, Toronto 0.76km
-
Shell
680 The Queensway, Etobicoke 0.74km -
Circle K
250 The Queensway, Etobicoke 0.76km -
Esso
250 The Queensway, Etobicoke 0.78km
-
Think Fitness Studios
134 Park Lawn Road, Etobicoke 0.44km -
onlythestrong Etobicoke
80 Park Lawn Road, Etobicoke 0.56km -
Tranquility Wellness and Yoga
623 The Queensway, Etobicoke 0.57km
-
Grand Avenue Park
Etobicoke 0.16km -
Grand Avenue Park
1 Grand Avenue, Toronto 0.25km -
Clockwork Park
Etobicoke 0.26km
-
Toronto Public Library - Humber Bay Branch
200 Park Lawn Road, Etobicoke 0.74km -
Toronto Public Library - Mimico Centennial Branch
47 Station Road, Toronto 1.01km -
Toronto Public Library - Swansea Memorial Branch
95 Lavinia Avenue, Toronto 2.88km
-
Fogaszat
523 The Queensway, Etobicoke 0.55km -
Renovo Skin & Body Care Clinic - Toronto
36 Park Lawn Road Unit 6, Etobicoke 0.62km -
Akron Medical Centre
2318 Lake Shore Boulevard West, Etobicoke 0.75km
-
B.WELL PHARMACY Mystic Pointe Etobicoke Mimico (methadone/suboxone)
262 Manitoba Street, Etobicoke 0.12km -
B. Well Pharmacy
262 Manitoba Street, Etobicoke 0.12km -
B.WELL PHARMACY Mystic Pointe Etobicoke Mimico (methadone/suboxone)
262 Manitoba Street, Etobicoke 0.12km
-
Westlake Village
2196-2222 Lake Shore Boulevard West, Toronto 0.72km -
Rockwood plaza
30 Shore Breeze Drive, Toronto 0.92km -
Seaway Plaza
2449 Lake Shore Boulevard West, Etobicoke 1.16km
-
Cineplex Cinemas Queensway & VIP
1025 The Queensway, Etobicoke 1.94km -
Kingsway Theatre
3030 Bloor Street West, Etobicoke 3.12km
-
Blue Goose Tavern (West Six Urban Towns)
1 Blue Goose Street, Etobicoke 0.84km -
Mimico Pub & Grill
349 Royal York Road, Etobicoke 0.87km -
Colins Dugout
352 Royal York Road, Etobicoke 0.92km
For Sale
More about this building
View 190 Manitoba Street, Toronto- 1 bath
- 1 bed
- 700 sqft
1414-105 The Queensway Street, Toronto, Ontario • M6S 5B5 • High Park-Swansea
- 1 bath
- 1 bed
- 500 sqft
101-1185 The Queensway, Toronto, Ontario • M8Z 0C6 • Islington-City Centre West
- 1 bath
- 1 bed
- 600 sqft
2221-30 Lake Shore Boulevard West, Toronto, Ontario • M8V 0J1 • Mimico
- 2 bath
- 2 bed
- 800 sqft
423-859 The Queensway, Toronto, Ontario • M8Z 1N8 • Stonegate-Queensway
