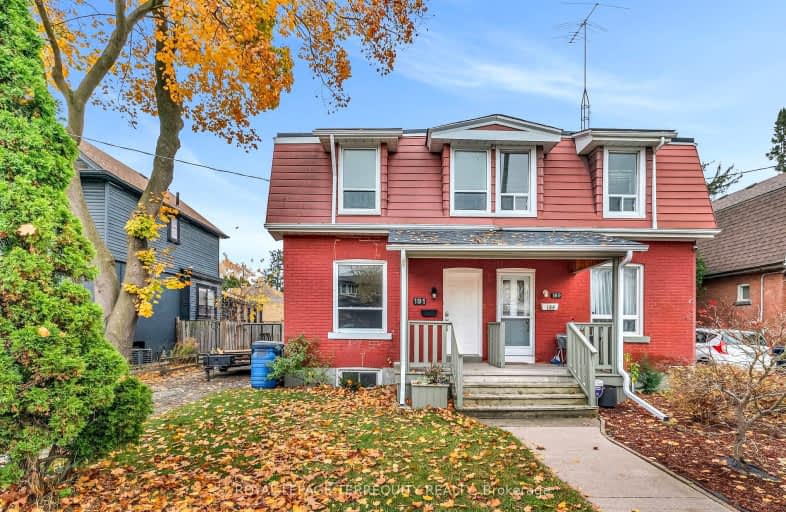Walker's Paradise
- Daily errands do not require a car.
100
/100
Rider's Paradise
- Daily errands do not require a car.
100
/100
Biker's Paradise
- Daily errands do not require a car.
99
/100

Downtown Vocal Music Academy of Toronto
Elementary: Public
0.84 km
ALPHA Alternative Junior School
Elementary: Public
0.81 km
Beverley School
Elementary: Public
0.63 km
Ogden Junior Public School
Elementary: Public
0.34 km
Orde Street Public School
Elementary: Public
0.84 km
Ryerson Community School Junior Senior
Elementary: Public
0.90 km
St Michael's Choir (Sr) School
Secondary: Catholic
1.17 km
Oasis Alternative
Secondary: Public
0.81 km
Subway Academy II
Secondary: Public
0.63 km
Heydon Park Secondary School
Secondary: Public
0.50 km
Contact Alternative School
Secondary: Public
0.30 km
St Joseph's College School
Secondary: Catholic
1.47 km
-
St. Andrew's Playground
450 Adelaide St W (Brant St & Adelaide St W), Toronto ON 0.8km -
Olympic Park
222 Bremner Blvd, Toronto ON M5V 3L9 1.03km -
Victoria Memorial Square
Wellington St W (at Portland St), Toronto ON 1.13km
-
Scotiabank
222 Queen St W (at McCaul St.), Toronto ON M5V 1Z3 0.17km -
Scotiabank
522 University Ave (at Elm St.), Toronto ON M5G 1W7 0.56km -
RBC Royal Bank
155 Wellington St W (at Simcoe St.), Toronto ON M5V 3K7 0.73km


