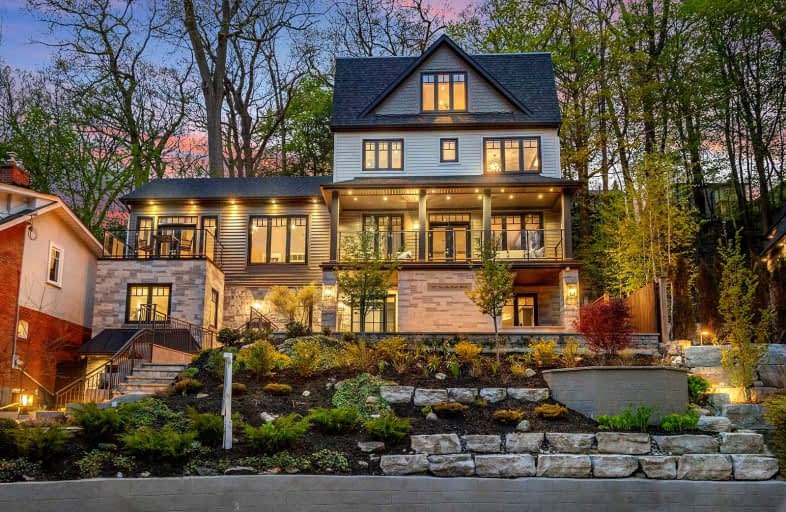Very Walkable
- Most errands can be accomplished on foot.
86
/100
Excellent Transit
- Most errands can be accomplished by public transportation.
73
/100
Bikeable
- Some errands can be accomplished on bike.
52
/100

Blantyre Public School
Elementary: Public
0.85 km
St Denis Catholic School
Elementary: Catholic
0.71 km
Courcelette Public School
Elementary: Public
0.44 km
Balmy Beach Community School
Elementary: Public
0.52 km
St John Catholic School
Elementary: Catholic
0.93 km
Adam Beck Junior Public School
Elementary: Public
0.75 km
Notre Dame Catholic High School
Secondary: Catholic
0.84 km
Monarch Park Collegiate Institute
Secondary: Public
3.21 km
Neil McNeil High School
Secondary: Catholic
0.18 km
Birchmount Park Collegiate Institute
Secondary: Public
2.98 km
Malvern Collegiate Institute
Secondary: Public
0.96 km
SATEC @ W A Porter Collegiate Institute
Secondary: Public
4.36 km
-
Woodbine Beach Park
1675 Lake Shore Blvd E (at Woodbine Ave), Toronto ON M4L 3W6 2.62km -
Ashbridge's Bay Park
Ashbridge's Bay Park Rd, Toronto ON M4M 1B4 2.81km -
Taylor Creek Park
200 Dawes Rd (at Crescent Town Rd.), Toronto ON M4C 5M8 2.81km
-
TD Bank Financial Group
673 Warden Ave, Toronto ON M1L 3Z5 3.14km -
TD Bank Financial Group
16B Leslie St (at Lake Shore Blvd), Toronto ON M4M 3C1 4.18km -
Scotiabank
649 Danforth Ave (at Pape Ave.), Toronto ON M4K 1R2 4.95km



