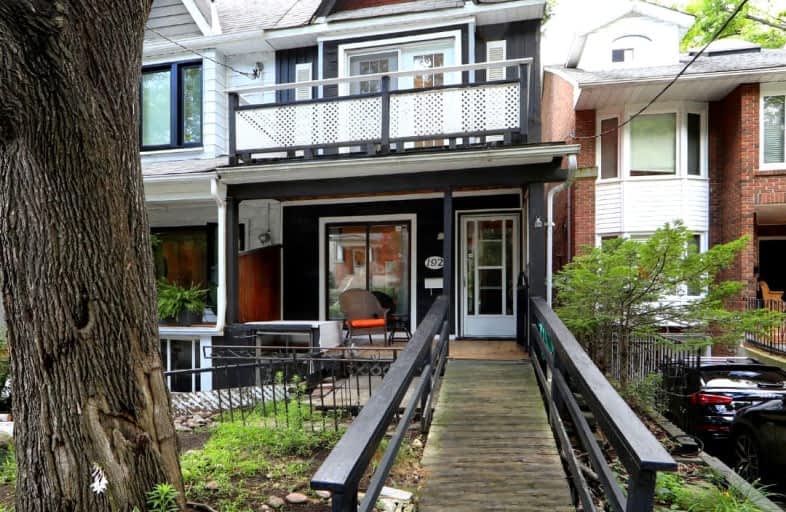
3D Walkthrough
Walker's Paradise
- Daily errands do not require a car.
95
/100
Excellent Transit
- Most errands can be accomplished by public transportation.
71
/100
Very Bikeable
- Most errands can be accomplished on bike.
80
/100

Beaches Alternative Junior School
Elementary: Public
1.12 km
Kimberley Junior Public School
Elementary: Public
1.12 km
Norway Junior Public School
Elementary: Public
0.52 km
Glen Ames Senior Public School
Elementary: Public
0.36 km
Kew Beach Junior Public School
Elementary: Public
0.47 km
Williamson Road Junior Public School
Elementary: Public
0.43 km
Greenwood Secondary School
Secondary: Public
2.44 km
Notre Dame Catholic High School
Secondary: Catholic
1.18 km
St Patrick Catholic Secondary School
Secondary: Catholic
2.17 km
Monarch Park Collegiate Institute
Secondary: Public
1.83 km
Neil McNeil High School
Secondary: Catholic
1.70 km
Malvern Collegiate Institute
Secondary: Public
1.36 km


