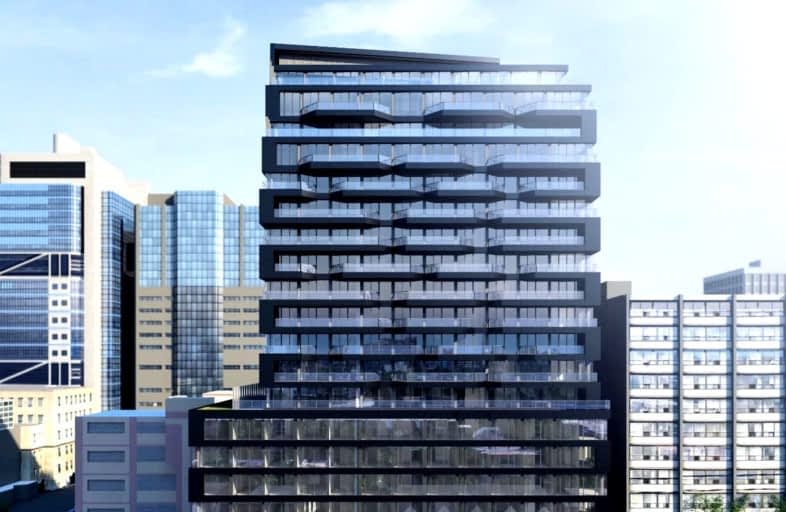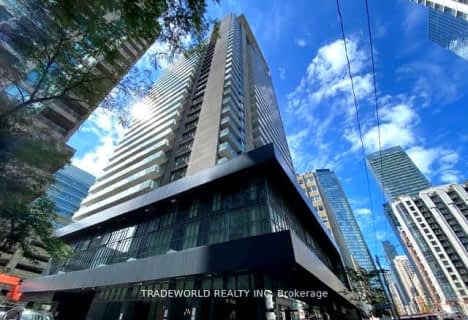Walker's Paradise
- Daily errands do not require a car.
Rider's Paradise
- Daily errands do not require a car.
Biker's Paradise
- Daily errands do not require a car.

Downtown Vocal Music Academy of Toronto
Elementary: Publicda Vinci School
Elementary: PublicBeverley School
Elementary: PublicOgden Junior Public School
Elementary: PublicLord Lansdowne Junior and Senior Public School
Elementary: PublicOrde Street Public School
Elementary: PublicSt Michael's Choir (Sr) School
Secondary: CatholicOasis Alternative
Secondary: PublicSubway Academy II
Secondary: PublicHeydon Park Secondary School
Secondary: PublicContact Alternative School
Secondary: PublicSt Joseph's College School
Secondary: Catholic-
Queen's Park
111 Wellesley St W (at Wellesley Ave.), Toronto ON M7A 1A5 0.78km -
Robert Street Park
60 Sussex Ave (Huron Avenue), Toronto ON M5S 1J8 1.31km -
St. Andrew's Playground
450 Adelaide St W (Brant St & Adelaide St W), Toronto ON 1.33km
-
CIBC
460 University Ave (Dundas St.), Toronto ON M5G 1V1 0.32km -
TD Bank Financial Group
777 Bay St (at College), Toronto ON M5G 2C8 0.74km -
Scotiabank
222 Queen St W (at McCaul St.), Toronto ON M5V 1Z3 0.74km
- 1 bath
- 1 bed
606-215 Queen Street West, Toronto, Ontario • M5V 0P5 • Waterfront Communities C01
- 1 bath
- 1 bed
- 500 sqft
3603-197 Yonge Street, Toronto, Ontario • M5B 1M4 • Church-Yonge Corridor
- 2 bath
- 1 bed
- 600 sqft
807-60 Shuter Street, Toronto, Ontario • M5B 1A8 • Church-Yonge Corridor
- 2 bath
- 2 bed
- 600 sqft
15 Mercer Street, Toronto, Ontario • M5V 0V1 • Waterfront Communities C01
- 1 bath
- 1 bed
- 500 sqft
2005-426 University Avenue, Toronto, Ontario • M5G 1S9 • Kensington-Chinatown
- 1 bath
- 1 bed
- 500 sqft
1508-770 Bay Street, Toronto, Ontario • M5G 0A6 • Bay Street Corridor
- 1 bath
- 1 bed
- 500 sqft
1902-159 Dundas Street East, Toronto, Ontario • M5B 0A9 • Church-Yonge Corridor
- 1 bath
- 1 bed
- 500 sqft
1009-108 Peter Street, Toronto, Ontario • M3H 3N2 • Waterfront Communities C01
- 1 bath
- 1 bed
- 500 sqft
1027-230 Queens Quay West Quay, Toronto, Ontario • M5J 1B5 • Waterfront Communities C01
- 1 bath
- 1 bed
- 500 sqft
4612-7 Grenville Street, Toronto, Ontario • M4Y 0E9 • Bay Street Corridor
- 1 bath
- 1 bed
- 500 sqft
610-108 Peter Street, Toronto, Ontario • M5V 2G7 • Waterfront Communities C01
- 1 bath
- 1 bed
907-608 Richmond Street West, Toronto, Ontario • M5V 0N9 • Waterfront Communities C01














