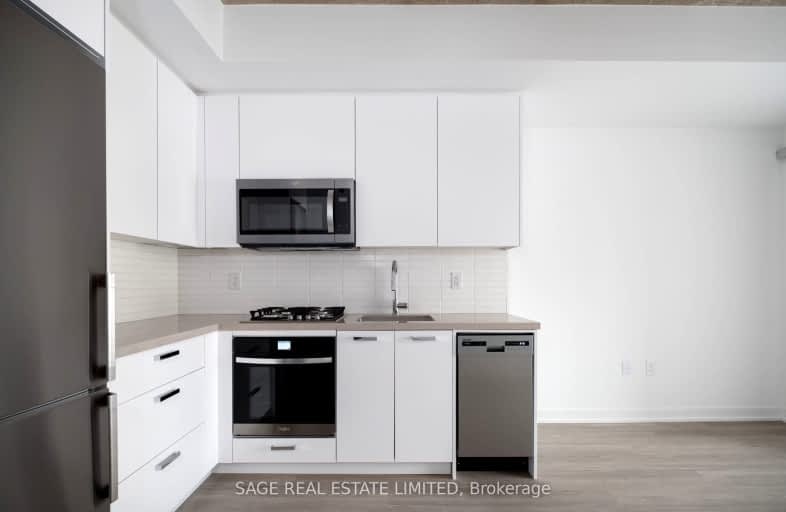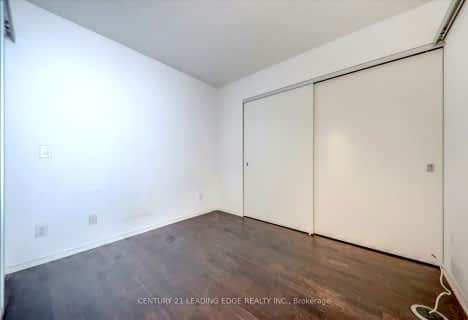Walker's Paradise
- Daily errands do not require a car.
Rider's Paradise
- Daily errands do not require a car.
Biker's Paradise
- Daily errands do not require a car.

Downtown Vocal Music Academy of Toronto
Elementary: Publicda Vinci School
Elementary: PublicBeverley School
Elementary: PublicOgden Junior Public School
Elementary: PublicLord Lansdowne Junior and Senior Public School
Elementary: PublicOrde Street Public School
Elementary: PublicSt Michael's Choir (Sr) School
Secondary: CatholicOasis Alternative
Secondary: PublicSubway Academy II
Secondary: PublicHeydon Park Secondary School
Secondary: PublicContact Alternative School
Secondary: PublicSt Joseph's College School
Secondary: Catholic-
Queen's Park
111 Wellesley St W (at Wellesley Ave.), Toronto ON M7A 1A5 0.78km -
Robert Street Park
60 Sussex Ave (Huron Avenue), Toronto ON M5S 1J8 1.31km -
St. Andrew's Playground
450 Adelaide St W (Brant St & Adelaide St W), Toronto ON 1.33km
-
CIBC
460 University Ave (Dundas St.), Toronto ON M5G 1V1 0.32km -
TD Bank Financial Group
777 Bay St (at College), Toronto ON M5G 2C8 0.74km -
Scotiabank
222 Queen St W (at McCaul St.), Toronto ON M5V 1Z3 0.74km
- 1 bath
- 1 bed
2805-11 Charlotte Street, Toronto, Ontario • M5V 0M6 • Waterfront Communities C01
- 2 bath
- 2 bed
- 800 sqft
1007-308 Jarvis Street, Toronto, Ontario • M5B 2B4 • Church-Yonge Corridor
- 2 bath
- 2 bed
- 600 sqft
1206-159 Dundas Street East, Toronto, Ontario • M5B 0A9 • Church-Yonge Corridor
- 1 bath
- 1 bed
- 500 sqft
3507-238 Simcoe Street, Toronto, Ontario • M5T 3B9 • Kensington-Chinatown
- — bath
- — bed
- — sqft
607-308 Jarvis Street, Toronto, Ontario • M5B 0E3 • Church-Yonge Corridor
- 2 bath
- 2 bed
- 700 sqft
302-308 Jarvis Street, Toronto, Ontario • M5B 0E3 • Church-Yonge Corridor
- 1 bath
- 1 bed
- 500 sqft
3908-45 Charles Street, Toronto, Ontario • M4Y 1S2 • Church-Yonge Corridor
- 1 bath
- 1 bed
- 500 sqft
7405 -388 Yonge Street, Toronto, Ontario • M5B 0A4 • Bay Street Corridor
- 1 bath
- 1 bed
- 900 sqft
416-R-1 Bloor Street East, Toronto, Ontario • M4W 0A8 • Church-Yonge Corridor
- 1 bath
- 1 bed
- 900 sqft
416-R-1 Bloor Street East, Toronto, Ontario • M4W 0A8 • Church-Yonge Corridor













