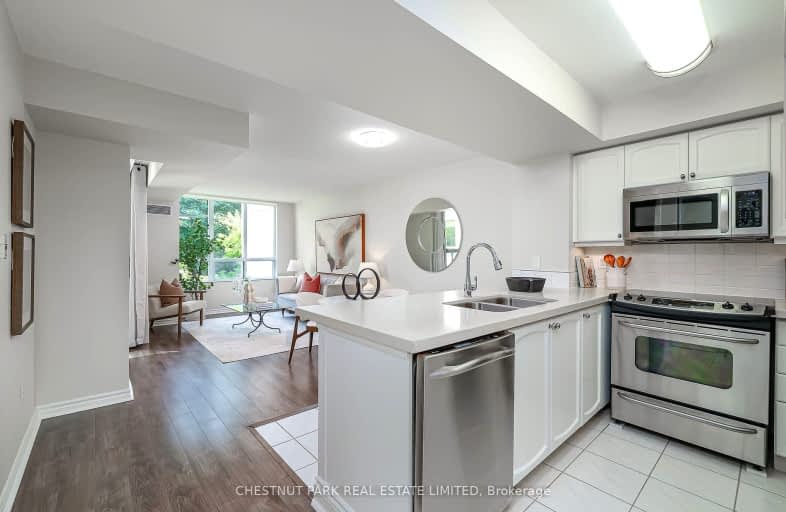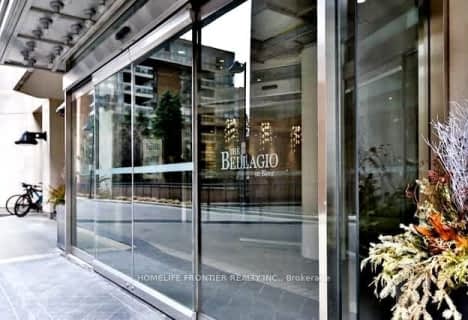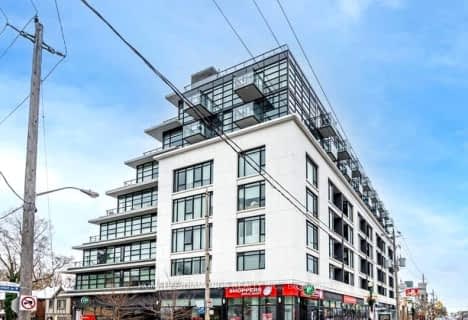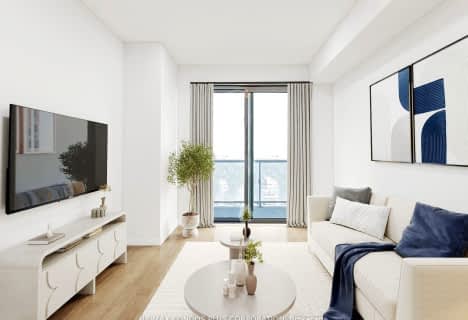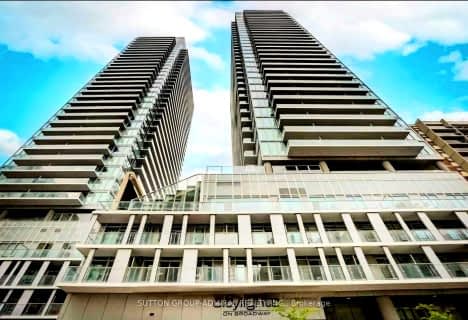Somewhat Walkable
- Some errands can be accomplished on foot.
Excellent Transit
- Most errands can be accomplished by public transportation.
Very Bikeable
- Most errands can be accomplished on bike.

Spectrum Alternative Senior School
Elementary: PublicHodgson Senior Public School
Elementary: PublicOur Lady of Perpetual Help Catholic School
Elementary: CatholicDavisville Junior Public School
Elementary: PublicDeer Park Junior and Senior Public School
Elementary: PublicEglinton Junior Public School
Elementary: PublicMsgr Fraser College (Midtown Campus)
Secondary: CatholicMsgr Fraser-Isabella
Secondary: CatholicLeaside High School
Secondary: PublicMarshall McLuhan Catholic Secondary School
Secondary: CatholicNorth Toronto Collegiate Institute
Secondary: PublicNorthern Secondary School
Secondary: Public-
Glen Gould Park
480 Rd Ave (St. Clair Avenue), Toronto ON 1.48km -
88 Erskine Dog Park
Toronto ON 1.79km -
Sir Winston Churchill Park
301 St Clair Ave W (at Spadina Rd), Toronto ON M4V 1S4 2.13km
-
RBC Royal Bank
2346 Yonge St (at Orchard View Blvd.), Toronto ON M4P 2W7 1.43km -
Scotiabank
332 Bloor St W (at Spadina Rd.), Toronto ON M5S 1W6 3.51km -
RBC Royal Bank
1635 Ave Rd (at Cranbrooke Ave.), Toronto ON M5M 3X8 3.86km
For Rent
More about this building
View 195 Merton Street, Toronto- 2 bath
- 2 bed
- 600 sqft
829-8 Hillsdale Avenue, Toronto, Ontario • M4S 1T5 • Mount Pleasant West
- 1 bath
- 2 bed
- 1000 sqft
625-21 Dale Avenue, Toronto, Ontario • M4W 1K3 • Rosedale-Moore Park
- 1 bath
- 1 bed
- 500 sqft
2409-33 Helendale Avenue, Toronto, Ontario • M4R 1C5 • Yonge-Eglinton
- 1 bath
- 1 bed
- 600 sqft
1025-111 St Clair Avenue, Toronto, Ontario • M4V 1N5 • Yonge-St. Clair
- 2 bath
- 2 bed
- 800 sqft
2610-30 Roehampton Avenue, Toronto, Ontario • M4P 1R2 • Mount Pleasant West
- 1 bath
- 1 bed
- 600 sqft
2911-2221 Yonge Street, Toronto, Ontario • M4S 2B4 • Mount Pleasant West
- 1 bath
- 1 bed
- 500 sqft
403-28 Ted Rogers Way, Toronto, Ontario • M4Y 2J4 • Church-Yonge Corridor
- 1 bath
- 1 bed
- 700 sqft
504-300 Bloor Street East, Toronto, Ontario • M4W 3Y2 • Rosedale-Moore Park
- 1 bath
- 1 bed
- 600 sqft
507-170 Chiltern Hill Road, Toronto, Ontario • M6C 0A9 • Humewood-Cedarvale
- 1 bath
- 1 bed
- 500 sqft
2805-101 Erskine Avenue, Toronto, Ontario • M4P 0C5 • Mount Pleasant West
- 2 bath
- 1 bed
- 600 sqft
1009-195 Redpath Avenue, Toronto, Ontario • M4P 0E4 • Mount Pleasant West
