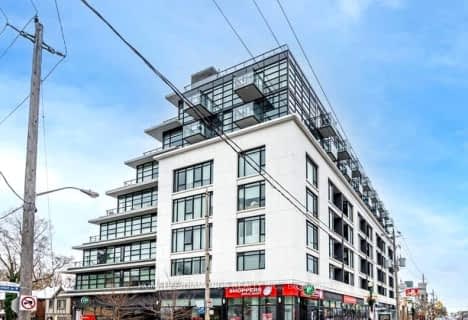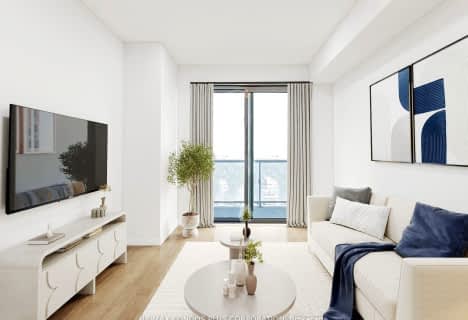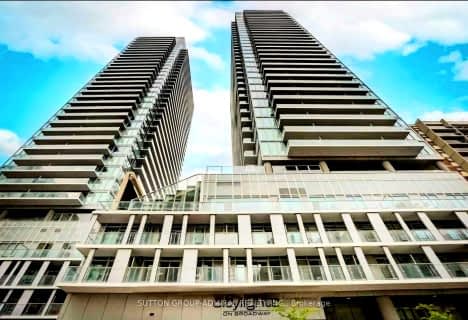Somewhat Walkable
- Some errands can be accomplished on foot.
Excellent Transit
- Most errands can be accomplished by public transportation.
Very Bikeable
- Most errands can be accomplished on bike.

Spectrum Alternative Senior School
Elementary: PublicSt Monica Catholic School
Elementary: CatholicBlythwood Junior Public School
Elementary: PublicJohn Fisher Junior Public School
Elementary: PublicDavisville Junior Public School
Elementary: PublicEglinton Junior Public School
Elementary: PublicMsgr Fraser College (Midtown Campus)
Secondary: CatholicLeaside High School
Secondary: PublicMarshall McLuhan Catholic Secondary School
Secondary: CatholicNorth Toronto Collegiate Institute
Secondary: PublicLawrence Park Collegiate Institute
Secondary: PublicNorthern Secondary School
Secondary: Public-
Carload on yonge
2503 Yonge Street, Toronto 0.53km -
Metro
2300 Yonge Street, Toronto 0.59km -
Summerhill Market
1054 Mount Pleasant Road, Toronto 0.6km
-
LCBO
101 Eglinton Avenue East, Toronto 0.34km -
Wine Rack
2447 Yonge Street, Toronto 0.46km -
LCBO
2300 Yonge Street, Toronto 0.62km
-
reflexdiner
195 Roehampton Avenue, Toronto 0.13km -
Panago Pizza
188 Eglinton Avenue East, Toronto 0.23km -
Maybes Shawarma
188 Eglinton Avenue East Unit 102, Toronto 0.23km
-
Yonge & Eligible Cafe Inc
155 Redpath Avenue Unit 101, Toronto 0.14km -
Coffee Toffee
Toronto 0.23km -
Istanbul Café & Espresso Bar
174 Eglinton Avenue East, Toronto 0.24km
-
Osuuspankki
Brownlow Avenue, Toronto 0.28km -
We Insure All
140 Erskine Avenue, Toronto 0.3km -
President's Choice Financial Pavilion and ATM
101 Eglinton Avenue East, Toronto 0.34km
-
Petro-Canada
536 Mount Pleasant Road, Toronto 0.98km -
Circle K
1840 Bayview Avenue, North York 1.27km -
Shell
1800 Bayview Avenue, Toronto 1.28km
-
Oxygen Yoga and Fitness Yonge and Eglinton
188 Eglinton Avenue East, Toronto 0.23km -
Fit Factory Midtown
161 Eglinton Avenue East, Toronto 0.28km -
Club Hampton
815 Mount Pleasant Road, Toronto 0.29km
-
Redpath Avenue Parkette
1Y4, 130 Erskine Avenue, Toronto 0.26km -
Redpath Avenue Parkette
Old Toronto 0.26km -
SEELE
88 Erskine Avenue, Toronto 0.33km
-
Toronto Public Library Workers Union
20 Eglinton Avenue East, Toronto 0.47km -
Toronto Public Library - Northern District Branch
40 Orchard View Boulevard, Toronto 0.55km -
Toronto Public Library - Mount Pleasant Branch
599 Mount Pleasant Road, Toronto 0.8km
-
RAZI Pharmacy & Clinic
212 Eglinton Avenue East, Toronto 0.23km -
Collaborative Therapy & Assessment Group
500-164 Eglinton Avenue East, Toronto 0.24km -
Metro Radiology
150 Eglinton Av E, Toronto 0.26km
-
RAZI Pharmacy & Clinic
212 Eglinton Avenue East, Toronto 0.23km -
Apex Compounding Pharmacy
90 Eglinton Avenue East, Toronto 0.36km -
Shoppers Drug Mart
2345 Yonge Street, Toronto 0.38km
-
Rio Can
81 Roehampton Avenue, Toronto 0.29km -
Atomy Toronto Eglinton Centre
20 Eglinton Avenue East, Toronto 0.47km -
Yonge Eglinton Centre
2300 Yonge Street, Toronto 0.58km
-
Cineplex Cinemas Yonge-Eglinton and VIP
2300 Yonge Street, Toronto 0.53km -
Regent Theatre
551 Mount Pleasant Road, Toronto 0.92km -
Vennersys Cinema Solutions
1920 Yonge Street #200, Toronto 1.3km
-
The Harp Tavern - Irish Pub + Restaurant
180 Eglinton Avenue East, Toronto 0.23km -
Good Fortune Bar
130 Eglinton Avenue East Lower-Level, Toronto 0.24km -
Fresh Restaurants
101 Eglinton Avenue East, Toronto 0.36km
- 1 bath
- 1 bed
- 500 sqft
2912-185 Roehampton Avenue, Toronto, Ontario • M4P 0C6 • Mount Pleasant West
- 1 bath
- 1 bed
- 500 sqft
1008-35 Merton Street, Toronto, Ontario • M4S 3G4 • Mount Pleasant West
- 2 bath
- 2 bed
- 600 sqft
829-8 Hillsdale Avenue, Toronto, Ontario • M4S 1T5 • Mount Pleasant West
- 1 bath
- 1 bed
- 500 sqft
2409-33 Helendale Avenue, Toronto, Ontario • M4R 1C5 • Yonge-Eglinton
- 1 bath
- 1 bed
- 600 sqft
1025-111 St Clair Avenue, Toronto, Ontario • M4V 1N5 • Yonge-St. Clair
- 2 bath
- 2 bed
- 800 sqft
2610-30 Roehampton Avenue, Toronto, Ontario • M4P 1R2 • Mount Pleasant West
- 1 bath
- 1 bed
- 600 sqft
#406-319 Merton Street, Toronto, Ontario • M4S 1A5 • Mount Pleasant East
- 2 bath
- 2 bed
- 700 sqft
2311-8 Eglinton Avenue East, Toronto, Ontario • M4P 0C1 • Mount Pleasant West
- 2 bath
- 2 bed
- 1000 sqft
1902-43 Eglinton Avenue East, Toronto, Ontario • M4P 1A2 • Mount Pleasant West
- 1 bath
- 1 bed
- 600 sqft
507-170 Chiltern Hill Road, Toronto, Ontario • M6C 0A9 • Humewood-Cedarvale
- 1 bath
- 1 bed
- 500 sqft
2805-101 Erskine Avenue, Toronto, Ontario • M4P 0C5 • Mount Pleasant West
- 2 bath
- 1 bed
- 600 sqft
1009-195 Redpath Avenue, Toronto, Ontario • M4P 0E4 • Mount Pleasant West














