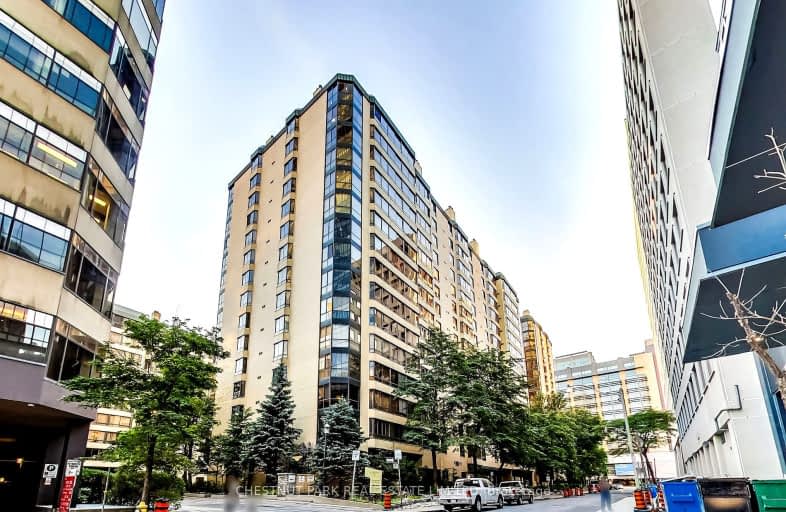Walker's Paradise
- Daily errands do not require a car.
Rider's Paradise
- Daily errands do not require a car.
Biker's Paradise
- Daily errands do not require a car.

Downtown Vocal Music Academy of Toronto
Elementary: PublicALPHA Alternative Junior School
Elementary: PublicBeverley School
Elementary: PublicOgden Junior Public School
Elementary: PublicLord Lansdowne Junior and Senior Public School
Elementary: PublicOrde Street Public School
Elementary: PublicSt Michael's Choir (Sr) School
Secondary: CatholicOasis Alternative
Secondary: PublicSubway Academy II
Secondary: PublicHeydon Park Secondary School
Secondary: PublicContact Alternative School
Secondary: PublicSt Joseph's College School
Secondary: Catholic-
Lucky Moose Food Mart
393 Dundas Street West, Toronto 0.34km -
The Market by Longo's
111 Elizabeth Street, Toronto 0.45km -
Yong Xing
70 Huron Street, Toronto 0.5km
-
LCBO
272 Queen Street West, Toronto 0.56km -
Northern Landings GinBerry
595 Bay Street, Toronto 0.58km -
Grand Cru Deli
304 Richmond Street West, Toronto 0.62km
-
Subway
250 Dundas Street West Suite # 101, Toronto 0.02km -
Maezo | Indian Cuisine
250 Dundas Street West, Toronto 0.02km -
Gallery Sushi
285 Dundas Street West, Toronto 0.05km
-
The Library Specialty Coffee
281 Dundas Street West, Toronto 0.05km -
Café Plenty
250 Dundas Street West, Toronto 0.07km -
Fruiteao
CA ON Toronto, 109 McCaul Street, Toronto 0.1km
-
BMO Bank of Montreal
438 University Avenue, Toronto 0.12km -
CIBC Branch with ATM
460 University Avenue, Toronto 0.13km -
Dream Office Management
438 University Avenue, Toronto 0.13km
-
Less Emissions
500-160 John Street, Toronto 0.57km -
Esso
241 Church Street, Toronto 1.1km -
Circle K
241 Church Street, Toronto 1.12km
-
Sky Club Fitness Plus Spa
480 University Avenue, Toronto 0.13km -
gym
28 D'Arcy Street, Toronto 0.23km -
The University Club of Toronto
380 University Avenue, Toronto 0.25km
-
Butterfield Park
Toronto 0.25km -
Chestnut Park
55 Centre Avenue, Toronto 0.3km -
Grange Park
Beverley St & McCaul Street, Toronto 0.3km
-
Dorothy H. Hoover Library
113 McCaul Street, Toronto 0.1km -
The Ontario Workplace Tribunals Library
505 University Avenue, Toronto 0.21km -
Dentistry Library - University of Toronto
124 Edward Street, Toronto 0.33km
-
VitalHub Corp.
480 University Avenue #1001, Toronto 0.12km -
Volunteering
Rehabilitation Sciences Building, 500 University Avenue, Toronto 0.14km -
PM
20 Murray Street, Toronto 0.24km
-
I.D.A. - Pharmacy By The Grange
275 Dundas Street West, Toronto 0.05km -
Victor Pharmacy
123 Edward Street, Toronto 0.31km -
Rexall
600 University Avenue, Toronto 0.33km
-
Sparaco Contemporary Art Gallery
377 Dundas Street West, Toronto 0.31km -
the shop
Toronto 0.33km -
amazona
595 Bay Street, Toronto 0.61km
-
Jackman Hall
317 Dundas Street West, Toronto 0.11km -
Scotiabank Theatre Toronto
259 Richmond Street West, Toronto 0.65km -
Socialive Media INC.
388 Richmond Street West, Toronto 0.8km
-
Maezo | Indian Cuisine
250 Dundas Street West, Toronto 0.02km -
Village Genius Pub
126 McCaul Street, Toronto 0.1km -
Sin & Redemption
136 McCaul Street, Toronto 0.11km
More about this building
View 195 St Patrick Street, Toronto- 2 bath
- 3 bed
- 1200 sqft
410-832 Bay Street, Toronto, Ontario • M5S 1Z6 • Bay Street Corridor
- 1 bath
- 2 bed
- 800 sqft
4613-251 Jarvis Street, Toronto, Ontario • M5B 2C2 • Church-Yonge Corridor
- 2 bath
- 2 bed
- 800 sqft
4102-290 Adelaide Street West, Toronto, Ontario • M5V 1P6 • Waterfront Communities C01
- 1 bath
- 2 bed
- 600 sqft
804-89 Church Street, Toronto, Ontario • M5C 0B7 • Church-Yonge Corridor
- 1 bath
- 2 bed
- 700 sqft
607-9 Tecumseth Street, Toronto, Ontario • M5V 0S5 • Waterfront Communities C01
- 1 bath
- 2 bed
- 800 sqft
1507-224 King Street West, Toronto, Ontario • M5V 1H8 • Waterfront Communities C01
- 2 bath
- 2 bed
- 1000 sqft
903-81 Navy Wharf Court, Toronto, Ontario • M5V 3S2 • Waterfront Communities C01
- — bath
- — bed
- — sqft
#3107-5 St Joseph Street, Toronto, Ontario • M4Y 1J6 • Bay Street Corridor
- 2 bath
- 3 bed
- 1000 sqft
308-238 Simcoe Street South, Toronto, Ontario • M5T 3B9 • Kensington-Chinatown
- 2 bath
- 2 bed
- 800 sqft
1911-8 The Esplanade, Toronto, Ontario • M5E 0A6 • Waterfront Communities C08
- 2 bath
- 2 bed
- 800 sqft
6209-55 Cooper Street, Toronto, Ontario • M5E 0G1 • Waterfront Communities C08












