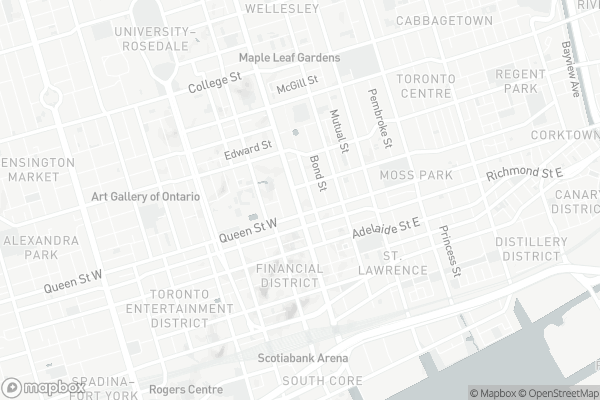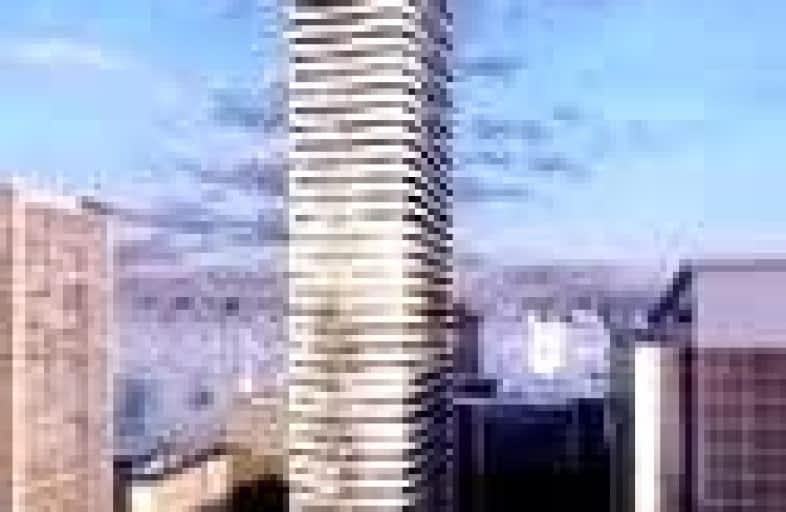Walker's Paradise
- Daily errands do not require a car.
Rider's Paradise
- Daily errands do not require a car.
Biker's Paradise
- Daily errands do not require a car.

Collège français élémentaire
Elementary: PublicDowntown Alternative School
Elementary: PublicSt Michael Catholic School
Elementary: CatholicSt Michael's Choir (Jr) School
Elementary: CatholicÉcole élémentaire Gabrielle-Roy
Elementary: PublicChurch Street Junior Public School
Elementary: PublicNative Learning Centre
Secondary: PublicSt Michael's Choir (Sr) School
Secondary: CatholicContact Alternative School
Secondary: PublicCollège français secondaire
Secondary: PublicJarvis Collegiate Institute
Secondary: PublicSt Joseph's College School
Secondary: Catholic-
The Market by Longo's
111 Elizabeth Street, Toronto 0.5km -
H Mart
338 Yonge Street, Toronto 0.5km -
Metro
89 Gould Street, Toronto 0.58km
-
Wine Rack
67 Shuter Street, Toronto 0.32km -
Wine Academy
67 Richmond Street West, Toronto 0.34km -
LCBO
595 Bay Street Lower Concourse, Toronto 0.38km
-
Firkin on Yonge
207 Yonge Street, Toronto 0.04km -
Hendriks Restaurant & Bar
218 Yonge Street, Toronto 0.04km -
Tim Hortons
218 Yonge Street, Toronto 0.07km
-
Tim Hortons
218 Yonge Street, Toronto 0.07km -
Tim Hortons
2 Queen Street East, Toronto 0.09km -
Starbucks
Eaton Centre, 1-158-218 Yonge Street, Toronto 0.09km
-
Canada Post Retail Postal Outlet - Shoppers Drug Mart
Toronto 0.03km -
BMO Bank of Montreal
2 Queen Street East, Toronto 0.09km -
CIBC Branch with ATM
1 Queen Street East, Toronto 0.12km
-
Esso
241 Church Street, Toronto 0.43km -
Circle K
241 Church Street, Toronto 0.44km -
Petro-Canada
117 Jarvis Street, Toronto 0.58km
-
Sweat and Tonic
225 Yonge Street, Toronto 0.1km -
Sonia, Shutter Street Entertainment
Toronto 0.12km -
GoodLife Fitness Toronto Bell Trinity Centre
483 Bay Street, Toronto 0.24km
-
Birds Watchers
6 Richmond Street West, Toronto 0.22km -
Trinity Square Labyrinth
24 Trinity Square, Toronto 0.22km -
Verde Holdings Ltd.
200-140 Yonge Street, Toronto 0.25km
-
Toronto Public Library - City Hall Branch
Toronto City Hall, 100 Queen Street West, Toronto 0.33km -
The Great Library at the Law Society of Ontario
130 Queen Street West, Toronto 0.51km -
Ryerson University Library
350 Victoria Street, Toronto 0.52km
-
Machine Intelligence in Medicine Lab (MIMLab) - St. Michael's Hospital
193 Yonge Street, Toronto 0.03km -
St Michael’s Hospital Clinical Research
193 Yonge Street, Toronto 0.03km -
Indus Heart Care Centre
229 Yonge Street, Toronto 0.12km
-
Shoppers Drug Mart
220 Yonge Street Unit 1 - 124B, Toronto 0.13km -
St. Michael's Hospital Prescription Care Centre
St. Michael's Hospital, B1 (Ground Floor) Donnelly wing, room B1-038, 30 Bond Street, Toronto 0.16km -
Rexall
159 Yonge Street, Toronto 0.16km
-
Showcase
220 Yonge Street Unit 1, Toronto 0.06km -
Reiwatakiya
Unit B206C, 220 Yonge Street, Toronto 0.09km -
DECORTÉ Cosmetics
Hudson's Bay Queen Street, 176 Yonge Street, Toronto 0.13km
-
Cineplex Cinemas Yonge-Dundas and VIP
402-10 Dundas Street East, Toronto 0.37km -
Imagine Cinemas Market Square
80 Front Street East, Toronto 0.69km -
Imagine Cinemas Carlton Cinema
20 Carlton Street, Toronto 0.93km
-
Firkin on Yonge
207 Yonge Street, Toronto 0.04km -
Sweat and Tonic
225 Yonge Street, Toronto 0.1km -
Stages Restaurant & Lounge
200 Victoria Street, Toronto 0.13km
For Sale
For Rent
More about this building
View 197 Yonge Street, Toronto- 2 bath
- 1 bed
- 500 sqft
5311-45 Charles Street East, Toronto, Ontario • M4Y 0B8 • Church-Yonge Corridor
- 2 bath
- 1 bed
- 500 sqft
5311-45 Charles Street East, Toronto, Ontario • M4Y 0B8 • Church-Yonge Corridor
- 2 bath
- 2 bed
- 600 sqft
2107-60 Shuter Street, Toronto, Ontario • M5B 0B7 • Church-Yonge Corridor
- 1 bath
- 2 bed
- 800 sqft
4613-251 Jarvis Street, Toronto, Ontario • M5B 2C2 • Church-Yonge Corridor
- 1 bath
- 1 bed
- 500 sqft
405-101 Charles Street East, Toronto, Ontario • M4Y 1V2 • Church-Yonge Corridor
- 1 bath
- 1 bed
- 500 sqft
1604-197 Yonge Street, Toronto, Ontario • M5B 1M4 • Church-Yonge Corridor
- 1 bath
- 1 bed
- 600 sqft
2608-28 Freeland Street, Toronto, Ontario • M5E 0E3 • Waterfront Communities C08
- 1 bath
- 1 bed
- 600 sqft
1110-20 Blue Jays Way, Toronto, Ontario • M5V 3W6 • Waterfront Communities C01
- 1 bath
- 1 bed
- 700 sqft
812-361 Front Street West, Toronto, Ontario • M5V 3R5 • Waterfront Communities C01
- 1 bath
- 1 bed
- 500 sqft
1404-85 Bloor Street East, Toronto, Ontario • M4W 3Y1 • Church-Yonge Corridor
- 2 bath
- 1 bed
- 500 sqft
5311-45 Charles Street East, Toronto, Ontario • M4Y 0B8 • Church-Yonge Corridor








