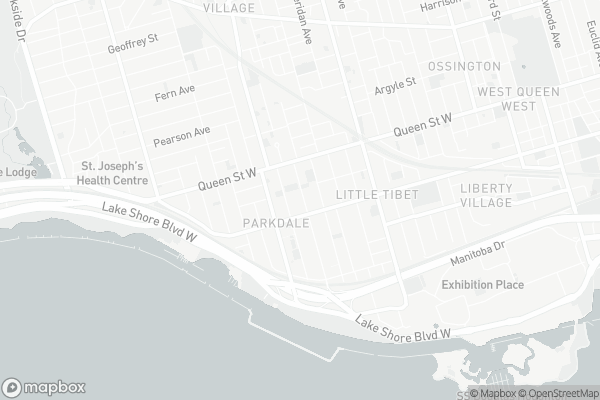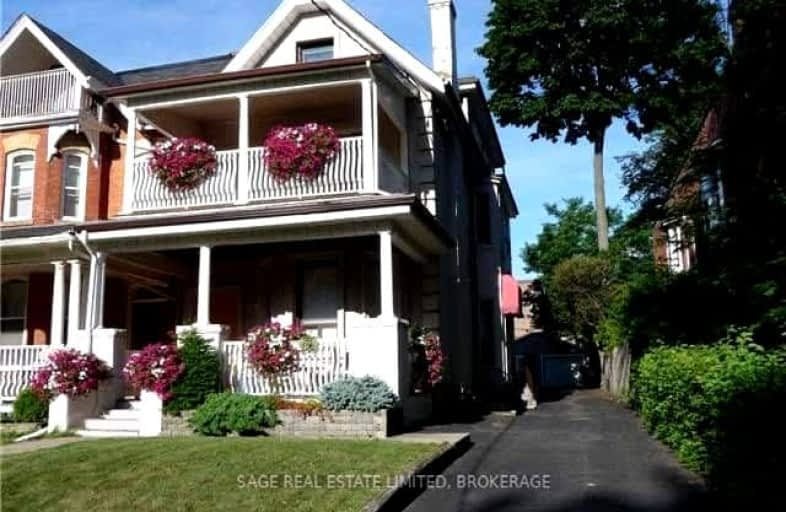Car-Dependent
- Most errands require a car.
30
/100
Excellent Transit
- Most errands can be accomplished by public transportation.
85
/100
Very Bikeable
- Most errands can be accomplished on bike.
82
/100

The Grove Community School
Elementary: Public
0.91 km
Holy Family Catholic School
Elementary: Catholic
0.09 km
St Ambrose Catholic School
Elementary: Catholic
1.02 km
Alexander Muir/Gladstone Ave Junior and Senior Public School
Elementary: Public
0.90 km
Parkdale Junior and Senior Public School
Elementary: Public
0.59 km
Queen Victoria Junior Public School
Elementary: Public
0.24 km
Caring and Safe Schools LC4
Secondary: Public
2.20 km
Msgr Fraser College (Southwest)
Secondary: Catholic
1.32 km
ÉSC Saint-Frère-André
Secondary: Catholic
1.63 km
École secondaire Toronto Ouest
Secondary: Public
1.73 km
Parkdale Collegiate Institute
Secondary: Public
0.21 km
St Mary Catholic Academy Secondary School
Secondary: Catholic
2.13 km
-
Paul E. Garfinkel Park
1071 Queen St W (at Dovercourt Rd.), Toronto ON 1.15km -
Joseph Workman Park
90 Shanly St, Toronto ON M6H 1S7 1.37km -
MacGregor Playground
346 Lansdowne Ave, Toronto ON M6H 1C4 1.74km
-
TD Bank Financial Group
61 Hanna Rd (Liberty Village), Toronto ON M4G 3M8 1.21km -
Scotiabank
259 Richmond St W (John St), Toronto ON M5V 3M6 3.62km -
RBC Royal Bank
155 Wellington St W (at Simcoe St.), Toronto ON M5V 3K7 3.95km



