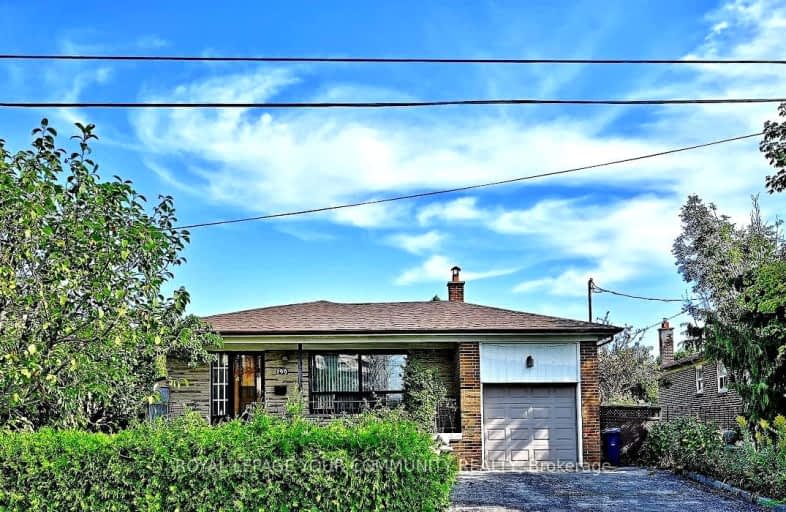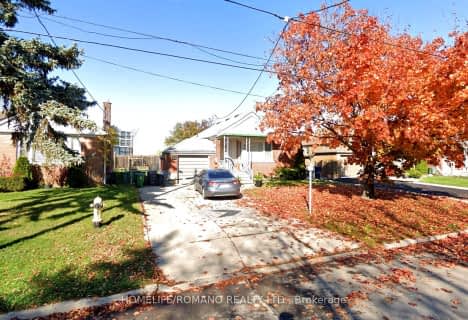Very Walkable
- Most errands can be accomplished on foot.
Excellent Transit
- Most errands can be accomplished by public transportation.
Very Bikeable
- Most errands can be accomplished on bike.

Gosford Public School
Elementary: PublicTopcliff Public School
Elementary: PublicSt Francis de Sales Catholic School
Elementary: CatholicBrookview Middle School
Elementary: PublicDriftwood Public School
Elementary: PublicSt Charles Garnier Catholic School
Elementary: CatholicEmery EdVance Secondary School
Secondary: PublicMsgr Fraser College (Norfinch Campus)
Secondary: CatholicC W Jefferys Collegiate Institute
Secondary: PublicEmery Collegiate Institute
Secondary: PublicJames Cardinal McGuigan Catholic High School
Secondary: CatholicWestview Centennial Secondary School
Secondary: Public-
G Ross Lord Park
4801 Dufferin St (at Supertest Rd), Toronto ON M3H 5T3 4.74km -
Earl Bales Park
4300 Bathurst St (Sheppard St), Toronto ON 6.29km -
Netivot Hatorah Day School
18 Atkinson Ave, Thornhill ON L4J 8C8 7.94km
-
BMO Bank of Montreal
1 York Gate Blvd (Jane/Finch), Toronto ON M3N 3A1 0.46km -
CIBC
1119 Lodestar Rd (at Allen Rd.), Toronto ON M3J 0G9 3.93km -
Scotiabank
7600 Weston Rd, Woodbridge ON L4L 8B7 4.32km
- 2 bath
- 3 bed
37 Charrington Crescent, Toronto, Ontario • M3L 2C3 • Glenfield-Jane Heights
- 3 bath
- 4 bed
- 1500 sqft
52 Yellowstone Street, Toronto, Ontario • M3N 1M4 • Glenfield-Jane Heights
- 2 bath
- 3 bed
- 1100 sqft
62 Cuffley Crescent North, Toronto, Ontario • M3K 1Y2 • Downsview-Roding-CFB
- 2 bath
- 3 bed
- 1100 sqft
86 Snowood Court, Toronto, Ontario • M3N 1E8 • Glenfield-Jane Heights
- 5 bath
- 7 bed
431 Murray Ross Parkway, Toronto, Ontario • M3J 3P1 • York University Heights
- 3 bath
- 3 bed
61 Orchardcroft Crescent, Toronto, Ontario • M3J 1S7 • York University Heights
- 2 bath
- 3 bed
- 1100 sqft
15 Rambler Place, Toronto, Ontario • M3L 1N6 • Glenfield-Jane Heights














