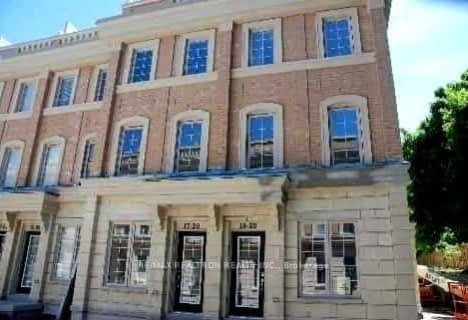Sold on Feb 11, 2016
Note: Property is not currently for sale or for rent.

-
Type: Condo Townhouse
-
Style: 3-Storey
-
Size: 2000 sqft
-
Pets: Restrict
-
Age: New
-
Maintenance Fees: 1151.14 /mo
-
Days on Site: 10 Days
-
Added: Feb 01, 2016 (1 week on market)
-
Updated:
-
Last Checked: 3 months ago
-
MLS®#: C3406257
-
Listed By: Royal lepage real estate services ltd., brokerage
Location, Location, Location-Yonge & Eglinton. This Newly Completed 3 Bdrm Townhouse With 2 Car Pkg & Owned Locker Is Ideally Suited For Today's Busy Families & Young Professionals. Desirable Oriole Park, Hodgson, North Toronto & Northern School District. Enjoy The Amenities At Yonge & Eglinton Steps Away: Shopping, Dining, Ttc Coupled W/Friendly Tree-Lined Neighbourhood Streets. Pet Friendly: 2 Pets/Unit.
Extras
Incl: S/S French Door Fridge, Smooth Cooktop Stove, B/I Micro, B/I Dw, Front Loading Washer & Dryer, All Elfs, Hwt & Furance (R), 2Xgas Line Hookup & Water Faucet. Enjoy State-Of-The-Art Fitness,Concierge,Guest Suite,Visitors Pkg +++
Property Details
Facts for Th 10-199 Duplex Avenue, Toronto
Status
Days on Market: 10
Last Status: Sold
Sold Date: Feb 11, 2016
Closed Date: May 17, 2016
Expiry Date: Apr 01, 2016
Sold Price: $1,075,000
Unavailable Date: Feb 11, 2016
Input Date: Feb 01, 2016
Property
Status: Sale
Property Type: Condo Townhouse
Style: 3-Storey
Size (sq ft): 2000
Age: New
Area: Toronto
Community: Yonge-Eglinton
Availability Date: Immediate
Inside
Bedrooms: 3
Bathrooms: 4
Kitchens: 1
Rooms: 7
Den/Family Room: No
Patio Terrace: Terr
Unit Exposure: East West
Air Conditioning: Central Air
Fireplace: No
Laundry Level: Upper
Ensuite Laundry: Yes
Washrooms: 4
Building
Stories: 01
Basement: None
Heat Type: Forced Air
Heat Source: Gas
Exterior: Brick
Special Designation: Unknown
Parking
Parking Included: Yes
Garage Type: Undergrnd
Parking Designation: Owned
Parking Features: Undergrnd
Parking Spot #1: 109
Parking Type2: Owned
Parking Spot #2: A23
Parking Description: Level A Unit 23
Covered Parking Spaces: 2
Garage: 2
Locker
Locker: Owned
Locker #: A33
Fees
Tax Year: 2015
Taxes Included: No
Building Insurance Included: Yes
Cable Included: No
Central A/C Included: No
Common Elements Included: Yes
Heating Included: No
Hydro Included: No
Water Included: Yes
Highlights
Amenity: Concierge
Amenity: Guest Suites
Amenity: Gym
Amenity: Party/Meeting Room
Amenity: Recreation Room
Amenity: Visitor Parking
Feature: Library
Feature: Park
Feature: Place Of Worship
Feature: Public Transit
Feature: Rec Centre
Feature: School
Land
Cross Street: Yonge/Eglinton
Municipality District: Toronto C03
Condo
Condo Registry Office: TSCC
Condo Corp#: 2479
Property Management: First Service Residential 416-293-5900
Rooms
Room details for Th 10-199 Duplex Avenue, Toronto
| Type | Dimensions | Description |
|---|---|---|
| Other Main | 4.67 x 0.93 | West View |
| Foyer Main | - | Closet, Hardwood Floor, W/O To Patio |
| Living Main | 3.16 x 4.07 | Hardwood Floor, Large Window, W/O To Patio |
| Dining Main | 3.78 x 4.14 | Hardwood Floor, Combined W/Living, Open Concept |
| Kitchen Main | 3.44 x 4.70 | Hardwood Floor, Stainless Steel Ap, Window |
| Powder Rm Main | - | 2 Pc Bath |
| Master 2nd | 4.63 x 5.47 | Hardwood Floor, His/Hers Closets, 5 Pc Ensuite |
| Bathroom 2nd | 3.09 x 4.49 | 5 Pc Ensuite, Double Sink, Separate Shower |
| Br 3rd | 3.52 x 4.66 | Hardwood Floor, Closet, Semi Ensuite |
| Br 3rd | 3.26 x 3.98 | Hardwood Floor, W/W Closet, W/O To Balcony |
| Bathroom 3rd | - | 5 Pc Bath, Semi Ensuite |
| Other Upper | 2.13 x 4.21 | East West View, W/O To Deck |
| XXXXXXXX | XXX XX, XXXX |
XXXX XXX XXXX |
$X,XXX,XXX |
| XXX XX, XXXX |
XXXXXX XXX XXXX |
$X,XXX,XXX | |
| XXXXXXXX | XXX XX, XXXX |
XXXXXXX XXX XXXX |
|
| XXX XX, XXXX |
XXXXXX XXX XXXX |
$X,XXX,XXX | |
| XXXXXXXX | XXX XX, XXXX |
XXXXXXX XXX XXXX |
|
| XXX XX, XXXX |
XXXXXX XXX XXXX |
$X,XXX,XXX |
| XXXXXXXX XXXX | XXX XX, XXXX | $1,075,000 XXX XXXX |
| XXXXXXXX XXXXXX | XXX XX, XXXX | $1,098,000 XXX XXXX |
| XXXXXXXX XXXXXXX | XXX XX, XXXX | XXX XXXX |
| XXXXXXXX XXXXXX | XXX XX, XXXX | $1,128,800 XXX XXXX |
| XXXXXXXX XXXXXXX | XXX XX, XXXX | XXX XXXX |
| XXXXXXXX XXXXXX | XXX XX, XXXX | $1,175,000 XXX XXXX |

Spectrum Alternative Senior School
Elementary: PublicSt Monica Catholic School
Elementary: CatholicOriole Park Junior Public School
Elementary: PublicJohn Fisher Junior Public School
Elementary: PublicDavisville Junior Public School
Elementary: PublicEglinton Junior Public School
Elementary: PublicMsgr Fraser College (Midtown Campus)
Secondary: CatholicForest Hill Collegiate Institute
Secondary: PublicMarshall McLuhan Catholic Secondary School
Secondary: CatholicNorth Toronto Collegiate Institute
Secondary: PublicLawrence Park Collegiate Institute
Secondary: PublicNorthern Secondary School
Secondary: PublicMore about this building
View 199 Duplex Avenue, Toronto- 3 bath
- 3 bed
- 1400 sqft
17-20 Hargrave Lane, Toronto, Ontario • M4N 0A4 • Bridle Path-Sunnybrook-York Mills
- 3 bath
- 3 bed
- 1200 sqft
TH117-50 Dunfield Avenue, Toronto, Ontario • M4S 0E4 • Mount Pleasant West


