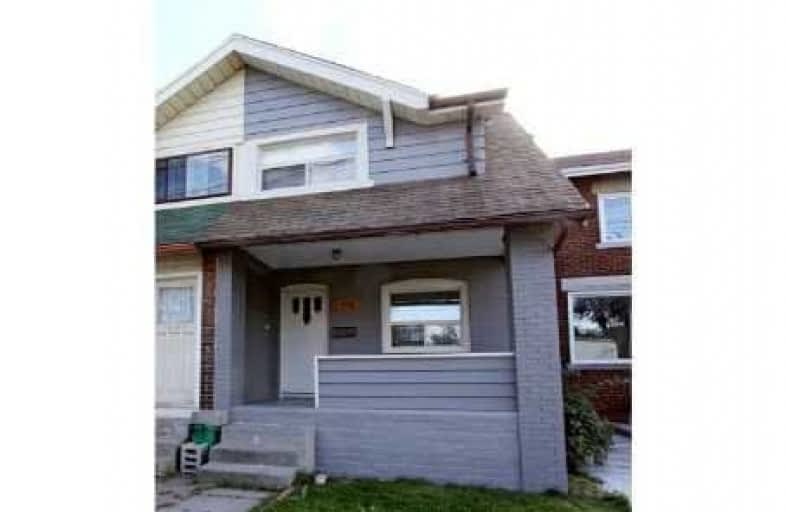Sold on Mar 23, 2018
Note: Property is not currently for sale or for rent.

-
Type: Semi-Detached
-
Style: 2-Storey
-
Lot Size: 15.5 x 110 Feet
-
Age: No Data
-
Taxes: $2,658 per year
-
Days on Site: 2 Days
-
Added: Sep 07, 2019 (2 days on market)
-
Updated:
-
Last Checked: 3 months ago
-
MLS®#: E4073724
-
Listed By: Homelife/yorkland real estate ltd., brokerage
Tremendous Potential ! A Renovator's Delight ! It Can Be Transformed Into A Lovely Single Family Home Or Kept As A Multi Unit Dwelling ! Last Year When Home Was Occupied Rent Was $2900.00 Per Month. Many Of The Mechanics Of This Home Have Been Updated ! Fantastic Deck Off Kitchen ! Home Located In A Splendid Part Of The Upper Beaches ! Walk To The Beach ! Steps To Many New Nice Establishments Like Pizzeria Via Mercanti ! Streetcar At Door !
Property Details
Facts for 1995 Gerrard Street East, Toronto
Status
Days on Market: 2
Last Status: Sold
Sold Date: Mar 23, 2018
Closed Date: May 29, 2018
Expiry Date: Jun 29, 2018
Sold Price: $650,000
Unavailable Date: Mar 23, 2018
Input Date: Mar 21, 2018
Property
Status: Sale
Property Type: Semi-Detached
Style: 2-Storey
Area: Toronto
Community: East End-Danforth
Availability Date: Tba
Inside
Bedrooms: 3
Bedrooms Plus: 1
Bathrooms: 3
Kitchens: 3
Rooms: 6
Den/Family Room: No
Air Conditioning: Central Air
Fireplace: No
Washrooms: 3
Building
Basement: Apartment
Basement 2: W/O
Heat Type: Forced Air
Heat Source: Gas
Exterior: Brick
Water Supply: Municipal
Special Designation: Unknown
Parking
Driveway: Private
Garage Type: None
Covered Parking Spaces: 3
Total Parking Spaces: 3
Fees
Tax Year: 2017
Tax Legal Description: Plan 1430 Pt Lots 28 And 29
Taxes: $2,658
Land
Cross Street: East Of Woodbine And
Municipality District: Toronto E02
Fronting On: South
Pool: None
Sewer: Sewers
Lot Depth: 110 Feet
Lot Frontage: 15.5 Feet
Rooms
Room details for 1995 Gerrard Street East, Toronto
| Type | Dimensions | Description |
|---|---|---|
| Living Main | 2.93 x 4.50 | |
| Br Main | 2.75 x 3.06 | |
| Kitchen Main | 2.95 x 5.30 | Eat-In Kitchen, W/O To Sundeck |
| Living 2nd | 3.22 x 3.93 | |
| Br 2nd | 2.31 x 3.33 | |
| Kitchen 2nd | 3.00 x 3.06 | |
| Rec Bsmt | 3.69 x 3.99 | |
| Kitchen Bsmt | 1.81 x 3.65 |
| XXXXXXXX | XXX XX, XXXX |
XXXX XXX XXXX |
$XXX,XXX |
| XXX XX, XXXX |
XXXXXX XXX XXXX |
$XXX,XXX | |
| XXXXXXXX | XXX XX, XXXX |
XXXXXXX XXX XXXX |
|
| XXX XX, XXXX |
XXXXXX XXX XXXX |
$XXX,XXX |
| XXXXXXXX XXXX | XXX XX, XXXX | $650,000 XXX XXXX |
| XXXXXXXX XXXXXX | XXX XX, XXXX | $598,000 XXX XXXX |
| XXXXXXXX XXXXXXX | XXX XX, XXXX | XXX XXXX |
| XXXXXXXX XXXXXX | XXX XX, XXXX | $599,000 XXX XXXX |

Beaches Alternative Junior School
Elementary: PublicNorway Junior Public School
Elementary: PublicÉÉC Georges-Étienne-Cartier
Elementary: CatholicGledhill Junior Public School
Elementary: PublicSt Brigid Catholic School
Elementary: CatholicBowmore Road Junior and Senior Public School
Elementary: PublicEast York Alternative Secondary School
Secondary: PublicGreenwood Secondary School
Secondary: PublicNotre Dame Catholic High School
Secondary: CatholicSt Patrick Catholic Secondary School
Secondary: CatholicMonarch Park Collegiate Institute
Secondary: PublicMalvern Collegiate Institute
Secondary: Public

