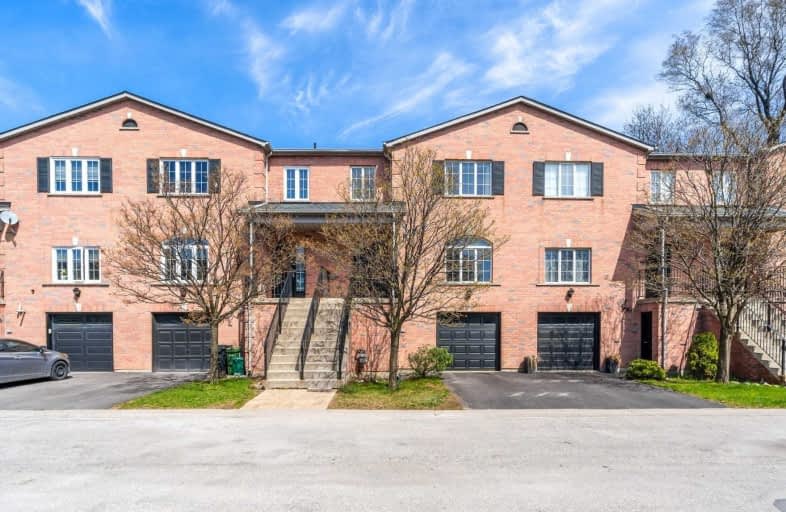Sold on Apr 28, 2020
Note: Property is not currently for sale or for rent.

-
Type: Att/Row/Twnhouse
-
Style: 3-Storey
-
Lot Size: 24.47 x 112.57 Feet
-
Age: No Data
-
Taxes: $4,114 per year
-
Days on Site: 3 Days
-
Added: Apr 25, 2020 (3 days on market)
-
Updated:
-
Last Checked: 3 months ago
-
MLS®#: W4748675
-
Listed By: Right at home realty inc., brokerage
Bright & Spacious 3 Lvl Freehold Townhouse W/ Large Private Yard On A Child-Friendly Cul-De-Sac In Central Etobicoke. Large Mstr Bdr W/Ensuite Bath & Walk-In Closet. 2 More Bdrms W/Storage & 4Pc Fam Bath. Hardwood Floors On Main & Upper Floors. 9'Cellings On Main Lvl W/ Beautiful Gas Fireplace. Family Rm W/Walkout To Rear Yard, Laundry/Utility Rm & Direct Access To Garage.
Extras
Fresh Paint On Main & Upper Lvl, Updated Kitchen (2019), Existing Fridge,Stove,New B/I Dishwasher(2019),Washer,Dryer,Central Air, Updated Deck(2019),Shed In B/Yard,Wood Cabinet In Bsmt,Excl Drapes, Small Maint.Fee $59.00 Mo Re: Private Road
Property Details
Facts for 03-2 #2 Redcar Avenue, Toronto
Status
Days on Market: 3
Last Status: Sold
Sold Date: Apr 28, 2020
Closed Date: Jul 17, 2020
Expiry Date: Jul 27, 2020
Sold Price: $810,000
Unavailable Date: Apr 28, 2020
Input Date: Apr 25, 2020
Property
Status: Sale
Property Type: Att/Row/Twnhouse
Style: 3-Storey
Area: Toronto
Community: Islington-City Centre West
Availability Date: 60/90Tbd
Inside
Bedrooms: 3
Bathrooms: 3
Kitchens: 1
Rooms: 6
Den/Family Room: Yes
Air Conditioning: Central Air
Fireplace: Yes
Washrooms: 3
Building
Basement: Finished
Basement 2: W/O
Heat Type: Forced Air
Heat Source: Gas
Exterior: Brick
Exterior: Vinyl Siding
Water Supply: Municipal
Special Designation: Unknown
Parking
Driveway: Private
Garage Spaces: 1
Garage Type: Built-In
Covered Parking Spaces: 1
Total Parking Spaces: 2
Fees
Tax Year: 2019
Tax Legal Description: Pt Lot 4 Pl4315 Pts 9,10 66R17648 Etobicoke
Taxes: $4,114
Land
Cross Street: Bloor/The East Mall
Municipality District: Toronto W08
Fronting On: West
Pool: None
Sewer: Sewers
Lot Depth: 112.57 Feet
Lot Frontage: 24.47 Feet
Additional Media
- Virtual Tour: http://www.videolistings.ca/video/2redcar3
Rooms
Room details for 03-2 #2 Redcar Avenue, Toronto
| Type | Dimensions | Description |
|---|---|---|
| Living Main | 3.86 x 4.53 | Combined W/Dining, Hardwood Floor, Gas Fireplace |
| Dining Main | 3.48 x 3.76 | Hardwood Floor, Open Concept |
| Kitchen Main | 3.71 x 7.17 | Family Size Kitchen, W/O To Deck, Backsplash |
| Master Upper | 3.96 x 5.40 | Hardwood Floor, W/I Closet, 3 Pc Ensuite |
| 2nd Br Upper | 3.46 x 3.50 | Hardwood Floor, Closet, Window |
| 3rd Br Upper | 2.83 x 3.56 | Hardwood Floor, Closet, Window |
| Family Lower | 3.93 x 7.10 | W/O To Patio, Pot Lights, Gas Fireplace |
| XXXXXXXX | XXX XX, XXXX |
XXXX XXX XXXX |
$XXX,XXX |
| XXX XX, XXXX |
XXXXXX XXX XXXX |
$XXX,XXX |
| XXXXXXXX XXXX | XXX XX, XXXX | $810,000 XXX XXXX |
| XXXXXXXX XXXXXX | XXX XX, XXXX | $749,000 XXX XXXX |

West Glen Junior School
Elementary: PublicSt Elizabeth Catholic School
Elementary: CatholicEatonville Junior School
Elementary: PublicBloorlea Middle School
Elementary: PublicBloordale Middle School
Elementary: PublicWedgewood Junior School
Elementary: PublicEtobicoke Year Round Alternative Centre
Secondary: PublicBurnhamthorpe Collegiate Institute
Secondary: PublicSilverthorn Collegiate Institute
Secondary: PublicMartingrove Collegiate Institute
Secondary: PublicGlenforest Secondary School
Secondary: PublicMichael Power/St Joseph High School
Secondary: Catholic

