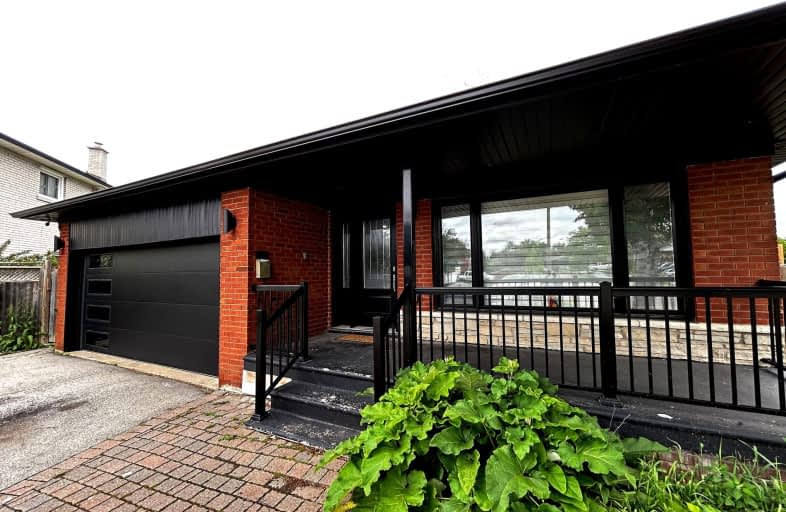Somewhat Walkable
- Some errands can be accomplished on foot.
Excellent Transit
- Most errands can be accomplished by public transportation.
Bikeable
- Some errands can be accomplished on bike.

Melody Village Junior School
Elementary: PublicElmbank Junior Middle Academy
Elementary: PublicGreenholme Junior Middle School
Elementary: PublicSt Dorothy Catholic School
Elementary: CatholicAlbion Heights Junior Middle School
Elementary: PublicWest Humber Junior Middle School
Elementary: PublicCaring and Safe Schools LC1
Secondary: PublicThistletown Collegiate Institute
Secondary: PublicFather Henry Carr Catholic Secondary School
Secondary: CatholicMonsignor Percy Johnson Catholic High School
Secondary: CatholicNorth Albion Collegiate Institute
Secondary: PublicWest Humber Collegiate Institute
Secondary: Public-
Cruickshank Park
Lawrence Ave W (Little Avenue), Toronto ON 6.17km -
Richview Barber Shop
Toronto ON 6.23km -
York Lions Stadium
Ian MacDonald Blvd, Toronto ON 8.61km
-
TD Bank Financial Group
2038 Kipling Ave, Rexdale ON M9W 4K1 2.58km -
RBC Royal Bank
6140 Hwy 7, Woodbridge ON L4H 0R2 5.65km -
TD Bank Financial Group
250 Wincott Dr, Etobicoke ON M9R 2R5 6.48km
- 4 bath
- 4 bed
2577 Islington Avenue, Toronto, Ontario • M9V 4A2 • Thistletown-Beaumonde Heights



