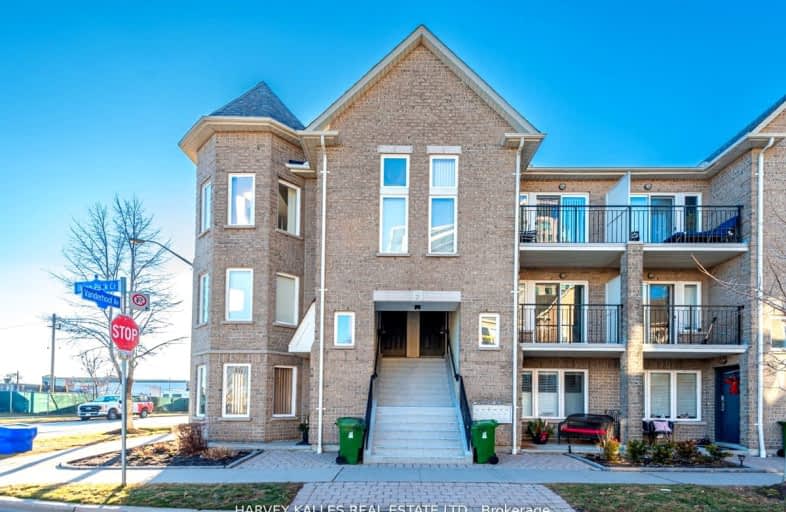Somewhat Walkable
- Some errands can be accomplished on foot.
Excellent Transit
- Most errands can be accomplished by public transportation.
Bikeable
- Some errands can be accomplished on bike.

Bloorview School Authority
Elementary: HospitalRolph Road Elementary School
Elementary: PublicBessborough Drive Elementary and Middle School
Elementary: PublicFraser Mustard Early Learning Academy
Elementary: PublicNorthlea Elementary and Middle School
Elementary: PublicThorncliffe Park Public School
Elementary: PublicEast York Alternative Secondary School
Secondary: PublicLeaside High School
Secondary: PublicEast York Collegiate Institute
Secondary: PublicDon Mills Collegiate Institute
Secondary: PublicMarc Garneau Collegiate Institute
Secondary: PublicNorthern Secondary School
Secondary: Public-
Corks Beer & Wine Bars
93 Laird Drive, Toronto, ON M4G 3V1 1.08km -
Indian Street Food Company
1701 Bayview Avenue, Toronto, ON M4G 3C1 1.82km -
McSorley's Wonderful Saloon & Grill
1544 Bayview Avenue, Toronto, ON M4G 3B6 1.94km
-
Tim Hortons
939 Eglinton Avenue E, East York, ON M4G 4E8 0.45km -
Starbucks
65 Wicksteed Avenue, Toronto, ON M4G 4H9 0.69km -
Tim Hortons
26 Overlea Blvd, East York, ON M4H 1A4 1.04km
-
Vitapath
95 Laird Drive, Toronto, ON M4G 3V1 1.04km -
Shoppers Drug Mart
45 Overlea Boulevard, Toronto, ON M4H 1C3 1.21km -
Drugstore Pharmacy
11 Redway Road, East York, ON M4H 1P6 1.6km
-
Eggsmart
20 Brentcliffe Road, Toronto, ON M4G 0C6 0.45km -
Subway
45 Wicksteed Avenue, Unit 101, Toronto, ON M4G 4H9 0.68km -
Bento Sushi
147 Laird Drive, Toronto, ON M4G 4K1 0.8km
-
Leaside Village
85 Laird Drive, Toronto, ON M4G 3T8 1.07km -
East York Town Centre
45 Overlea Boulevard, Toronto, ON M4H 1C3 1.08km -
Don Mills Centre
75 The Donway W, North York, ON M3C 2E9 2.21km
-
Sobeys
147 Laird Drive, East York, ON M4G 4K1 0.63km -
Trupti Enterprises Inc.
2 Thorncliffe Park Dr, Unit 40, East York, ON M4H 1H2 0.86km -
Iqbal Halal Foods
2 Thorncliffe Park Drive, Toronto, ON M4H 1G9 0.92km
-
LCBO - Leaside
147 Laird Dr, Laird and Eglinton, East York, ON M4G 4K1 0.8km -
LCBO
195 The Donway W, Toronto, ON M3C 0H6 2.58km -
LCBO - Coxwell
1009 Coxwell Avenue, East York, ON M4C 3G4 2.82km
-
My Storage
7 Copeland Street, Toronto, ON M4G 3E7 0.28km -
Lexus On The Park
1075 Leslie St, Toronto, ON M3C 4B3 0.7km -
Gyro Mazda
139 Laird Drive, East York, ON M4G 3V6 0.88km
-
Cineplex VIP Cinemas
12 Marie Labatte Road, unit B7, Toronto, ON M3C 0H9 2.34km -
Mount Pleasant Cinema
675 Mt Pleasant Rd, Toronto, ON M4S 2N2 2.89km -
Cineplex Cinemas
2300 Yonge Street, Toronto, ON M4P 1E4 3.62km
-
Toronto Public Library - Leaside
165 McRae Drive, Toronto, ON M4G 1S8 1.35km -
Toronto Public Library
48 Thorncliffe Park Drive, Toronto, ON M4H 1J7 1.57km -
Toronto Public Library
29 Saint Dennis Drive, Toronto, ON M3C 3J3 1.9km
-
Sunnybrook Health Sciences Centre
2075 Bayview Avenue, Toronto, ON M4N 3M5 1.91km -
MCI Medical Clinics
160 Eglinton Avenue E, Toronto, ON M4P 3B5 3.2km -
Michael Garron Hospital
825 Coxwell Avenue, East York, ON M4C 3E7 3.58km
-
Sunnybrook Park
Toronto ON 0.94km -
Dieppe Park
455 Cosburn Ave (Greenwood), Toronto ON M4J 2N2 2.86km -
88 Erskine Dog Park
Toronto ON 3.4km
-
HSBC
300 York Mills Rd, Toronto ON M2L 2Y5 4.53km -
Scotiabank
1500 Don Mills Rd (York Mills), Toronto ON M3B 3K4 4.61km -
RBC Royal Bank
1635 Ave Rd (at Cranbrooke Ave.), Toronto ON M5M 3X8 5.18km
More about this building
View 2 Brian Peck Crescent, Toronto

