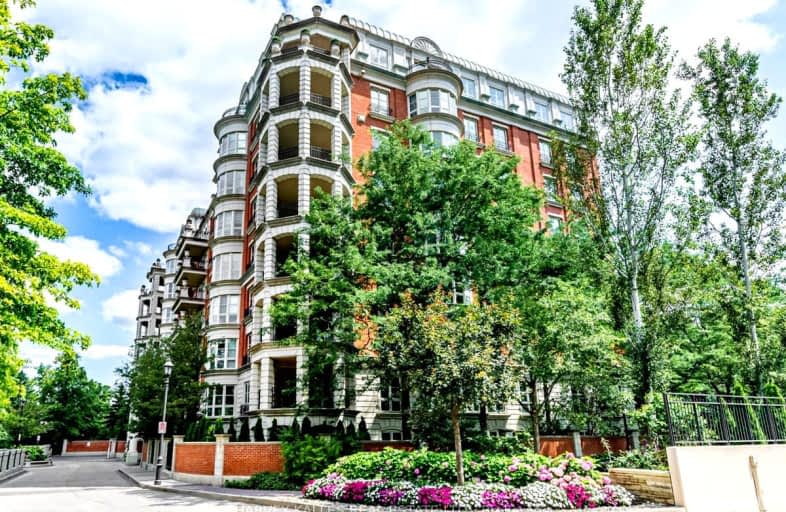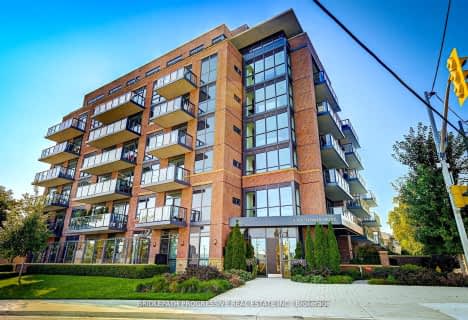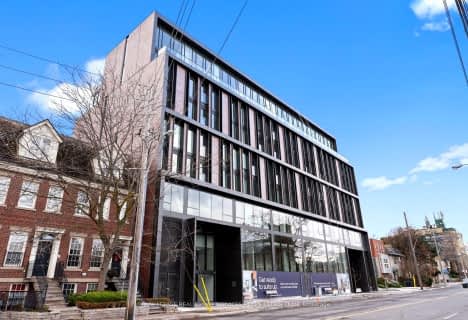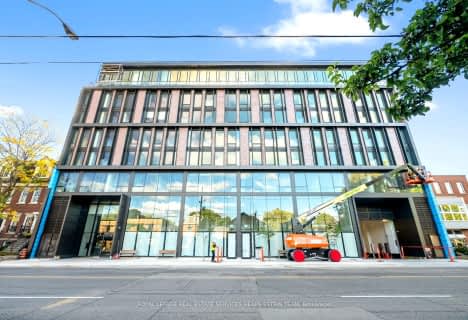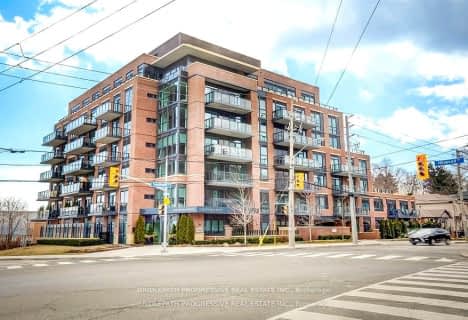Car-Dependent
- Most errands require a car.
Good Transit
- Some errands can be accomplished by public transportation.
Somewhat Bikeable
- Most errands require a car.

Bloorview School Authority
Elementary: HospitalPark Lane Public School
Elementary: PublicSunny View Junior and Senior Public School
Elementary: PublicBlythwood Junior Public School
Elementary: PublicNorthlea Elementary and Middle School
Elementary: PublicBedford Park Public School
Elementary: PublicSt Andrew's Junior High School
Secondary: PublicÉcole secondaire Étienne-Brûlé
Secondary: PublicLeaside High School
Secondary: PublicYork Mills Collegiate Institute
Secondary: PublicNorth Toronto Collegiate Institute
Secondary: PublicNorthern Secondary School
Secondary: Public-
The Uptown Pubhouse
3185 Yonge Street, Toronto, ON M4N 2L4 1.76km -
Gabby's RoadHouse
3263 Yonge Street, Toronto, ON M4N 2L6 1.79km -
The Abbot Pub
3367 Yonge St, Toronto, ON M4N 2M6 1.87km
-
Lunik Co-op
Manor, Glendon Campus York University, 2275 Bayview Avenue, Toronto, ON M4N 3R4 0.24km -
Second Cup
EG 38 - 2075 Bayview Avenue, Toronto, ON M4N 3M5 0.82km -
M Wing Cafeteria at Sunnybrook
2075 Bayview Avenue, Toronto, ON M4N 1J7 0.74km
-
Rexall Pharma Plus
660 Eglinton Avenue E, East York, ON M4G 2K2 1.85km -
Remedy's RX
586 Eglinton Ave E, Toronto, ON M4P 1P2 1.91km -
Shoppers Drug Mart
3366 Yonge Street, Toronto, ON M4N 2M7 1.95km
-
Druxy's Famous Deli
2075 Bayview Avenue, T Wing, Toronto, ON M4N 3M5 0.74km -
Extreme Pita
2075 Bayview Ave, Toronto, ON M4N 3M5 0.74km -
Swiss Chalet Rotisserie & Grill
2075 Bayview Ave, Toronto, ON M4N 3M5 0.74km
-
Yonge Eglinton Centre
2300 Yonge St, Toronto, ON M4P 1E4 2.74km -
Don Mills Centre
75 The Donway W, North York, ON M3C 2E9 2.88km -
Leaside Village
85 Laird Drive, Toronto, ON M4G 3T8 2.94km
-
Whole Foods Market
1860 Bayview Ave, Toronto, ON M4G 3E4 1.56km -
Summerhill Market
1054 Mount Pleasant Road, Toronto, ON M4P 2M4 1.7km -
Yangs Fruit Market
3229 Yonge Street, Toronto, ON M4N 2L3 1.77km
-
Wine Rack
2447 Yonge Street, Toronto, ON M4P 2E7 2.39km -
LCBO - Leaside
147 Laird Dr, Laird and Eglinton, East York, ON M4G 4K1 2.52km -
LCBO - Yonge Eglinton Centre
2300 Yonge St, Yonge and Eglinton, Toronto, ON M4P 1E4 2.74km
-
Bayview Car Wash
1802 Av Bayview, Toronto, ON M4G 3C7 1.77km -
Lawrence Park Auto Service
2908 Yonge St, Toronto, ON M4N 2J7 1.83km -
Esso
800 Avenue Lawrence E, North York, ON M3C 1P4 2.18km
-
Mount Pleasant Cinema
675 Mt Pleasant Rd, Toronto, ON M4S 2N2 2.56km -
Cineplex Cinemas
2300 Yonge Street, Toronto, ON M4P 1E4 2.7km -
Cineplex VIP Cinemas
12 Marie Labatte Road, unit B7, Toronto, ON M3C 0H9 2.86km
-
Toronto Public Library
3083 Yonge Street, Toronto, ON M4N 2K7 1.71km -
Toronto Public Library - Leaside
165 McRae Drive, Toronto, ON M4G 1S8 2.63km -
Toronto Public Library - Northern District Branch
40 Orchard View Boulevard, Toronto, ON M4R 1B9 2.68km
-
Sunnybrook Health Sciences Centre
2075 Bayview Avenue, Toronto, ON M4N 3M5 0.82km -
MCI Medical Clinics
160 Eglinton Avenue E, Toronto, ON M4P 3B5 2.45km -
Baycrest
3560 Bathurst Street, North York, ON M6A 2E1 4.29km
-
Sunnybrook Park
Toronto ON 2.15km -
E.T. Seton Park
Overlea Ave (Don Mills Rd), Toronto ON 3.21km -
Harrison Garden Blvd Dog Park
Harrison Garden Blvd, North York ON M2N 0C3 3.8km
-
RBC Royal Bank
2346 Yonge St (at Orchard View Blvd.), Toronto ON M4P 2W7 2.62km -
RBC Royal Bank
1635 Ave Rd (at Cranbrooke Ave.), Toronto ON M5M 3X8 2.9km -
RBC Royal Bank
65 Overlea Blvd, Toronto ON M4H 1P1 3.83km
More about this building
View 2 Chedington Place, Toronto- 3 bath
- 3 bed
- 1600 sqft
805-38 William Carson Crescent, Toronto, Ontario • M2P 2H2 • St. Andrew-Windfields
- — bath
- — bed
- — sqft
505-1 Strathgowan Avenue, Toronto, Ontario • M4N 0B3 • Lawrence Park North
- — bath
- — bed
- — sqft
612-1 Strathgowan Avenue, Toronto, Ontario • M4N 0B3 • Lawrence Park South
- 3 bath
- 2 bed
- 1000 sqft
701-1414 Bayview Avenue, Toronto, Ontario • M4G 3A7 • Mount Pleasant East
- 3 bath
- 2 bed
- 1600 sqft
314-1717 Avenue Road, Toronto, Ontario • M5M 0A2 • Bedford Park-Nortown
- 2 bath
- 3 bed
- 1400 sqft
803-250 Lawrence Avenue, Toronto, Ontario • M5M 1B2 • Lawrence Park North
- 3 bath
- 3 bed
- 1400 sqft
310-1414 Bayview Avenue, Toronto, Ontario • M4G 3A7 • Mount Pleasant East
- 2 bath
- 2 bed
- 1800 sqft
339-3600 Yonge Street, Toronto, Ontario • M4N 3R8 • Bedford Park-Nortown
- 3 bath
- 2 bed
- 1800 sqft
2620-70 Roehampton Avenue, Toronto, Ontario • M4P 1R2 • Mount Pleasant West
- — bath
- — bed
- — sqft
407-21 Burkebrook Place, Toronto, Ontario • M4G 0A2 • Bridle Path-Sunnybrook-York Mills
