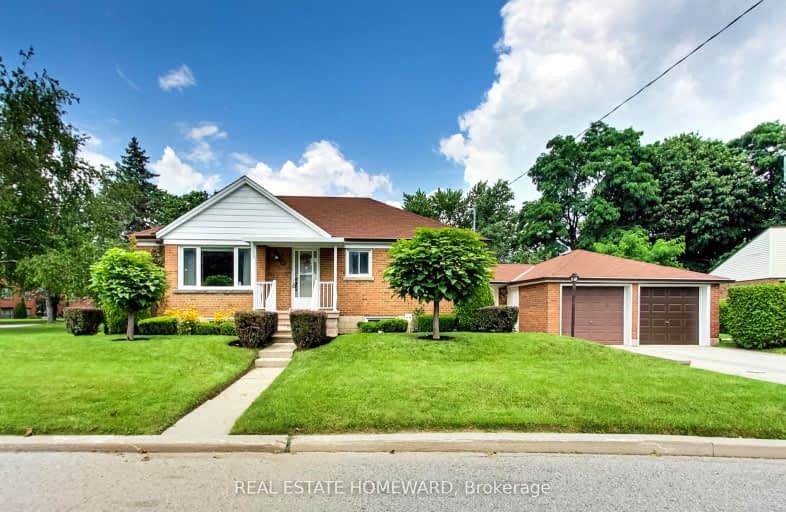Very Walkable
- Most errands can be accomplished on foot.
Good Transit
- Some errands can be accomplished by public transportation.
Bikeable
- Some errands can be accomplished on bike.

Victoria Park Elementary School
Elementary: PublicO'Connor Public School
Elementary: PublicSelwyn Elementary School
Elementary: PublicSloane Public School
Elementary: PublicClairlea Public School
Elementary: PublicOur Lady of Fatima Catholic School
Elementary: CatholicEast York Alternative Secondary School
Secondary: PublicWinston Churchill Collegiate Institute
Secondary: PublicWexford Collegiate School for the Arts
Secondary: PublicSATEC @ W A Porter Collegiate Institute
Secondary: PublicSenator O'Connor College School
Secondary: CatholicMarc Garneau Collegiate Institute
Secondary: Public-
Sunrise Bar & Grill
1416 Victoria Park Avenue, East York, ON M4A 2M1 0.37km -
Frog and the Crown
1871 O'Connor Drive, Toronto, ON M4A 1X1 0.42km -
The Beaver & Firkin
16 Lebovic Ave, Scarborough, ON M1L 4V9 0.6km
-
Tim Hortons
1 Eglinton Square, Unit 121, Scarborough, ON M1L 2K1 0.15km -
Real Fruit Bubble Tea
1 Eglinton Square, Toronto, ON M1L 2K1 0.17km -
Tim Hortons
1900 O'connor Dr, North York, ON M4A 1X2 0.42km
-
Fit4Less
1880 Eglinton Ave E, Scarborough, ON M1L 2L1 0.39km -
F45 Training Golden Mile
69 Lebovic Avenue, Unit 107-109, Scarborough, ON M1L 4T7 0.8km -
MIND-SET Strength & Conditioning
59 Comstock Road, Unit 3, Scarborough, ON M1L 2G6 0.8km
-
Shoppers Drug Mart
70 Eglinton Square Boulevard, Toronto, ON M1L 2K1 0.18km -
Loblaw Pharmacy
1880 Eglinton Avenue E, Scarborough, ON M1L 2L1 0.36km -
Eglinton Town Pharmacy
1-127 Lebovic Avenue, Scarborough, ON M1L 4V9 0.73km
-
KFC
1 Eglinton Square, Suite 151, Toronto, ON M1L 2K1 0.13km -
Ruby's Mediterranean Cuisine
1 Eglinton Square, Scarborough, ON M1L 2K1 0.16km -
Bento Sushi
40 Eglinton Square, Scarborough, ON M1L 2K1 0.3km
-
Eglinton Square
1 Eglinton Square, Toronto, ON M1L 2K1 0.23km -
Golden Mile Shopping Centre
1880 Eglinton Avenue E, Scarborough, ON M1L 2L1 0.37km -
Eglinton Town Centre
1901 Eglinton Avenue E, Toronto, ON M1L 2L6 0.5km
-
Metro
40 Eglinton Square, Eglinton Square Shopping Centre, Toronto, ON M1L 2K1 0.2km -
Famous Cash & Carry
1871 O'connor Dr, North York, ON M4A 1X1 0.45km -
Ali's No Frills
1880 Eglinton Ave E, Toronto, ON M1L 2L1 0.37km
-
LCBO
1900 Eglinton Avenue E, Eglinton & Warden Smart Centre, Toronto, ON M1L 2L9 0.9km -
LCBO - Coxwell
1009 Coxwell Avenue, East York, ON M4C 3G4 3.77km -
Beer & Liquor Delivery Service Toronto
Toronto, ON 3.88km
-
Petro-Canada
1896 Eglinton Ave E, Scarborough, ON M1L 2L9 0.45km -
Mister Transmission
1656 O'Connor Drive, North York, ON M4A 1W4 0.85km -
Scarborough Nissan
1941 Eglinton Avenue E, Scarborough, ON M1L 2M3 1.12km
-
Cineplex Odeon Eglinton Town Centre Cinemas
22 Lebovic Avenue, Toronto, ON M1L 4V9 0.65km -
Cineplex VIP Cinemas
12 Marie Labatte Road, unit B7, Toronto, ON M3C 0H9 4.1km -
Fox Theatre
2236 Queen St E, Toronto, ON M4E 1G2 5.58km
-
Toronto Public Library - Eglinton Square
Eglinton Square Shopping Centre, 1 Eglinton Square, Unit 126, Toronto, ON M1L 2K1 0.24km -
Victoria Village Public Library
184 Sloane Avenue, Toronto, ON M4A 2C5 1.93km -
Dawes Road Library
416 Dawes Road, Toronto, ON M4B 2E8 2.35km
-
Providence Healthcare
3276 Saint Clair Avenue E, Toronto, ON M1L 1W1 1.65km -
Michael Garron Hospital
825 Coxwell Avenue, East York, ON M4C 3E7 4.21km -
Scarborough General Hospital Medical Mall
3030 Av Lawrence E, Scarborough, ON M1P 2T7 5.48km
- 2 bath
- 2 bed
- 700 sqft
3525 Saint Clair Avenue East, Toronto, Ontario • M1K 1L5 • Clairlea-Birchmount
- 2 bath
- 3 bed
- 1100 sqft
61 Newlands Avenue, Toronto, Ontario • M1L 1S1 • Clairlea-Birchmount
- 3 bath
- 4 bed
- 1500 sqft
12A Kenmore Avenue, Toronto, Ontario • M1K 1B4 • Clairlea-Birchmount














