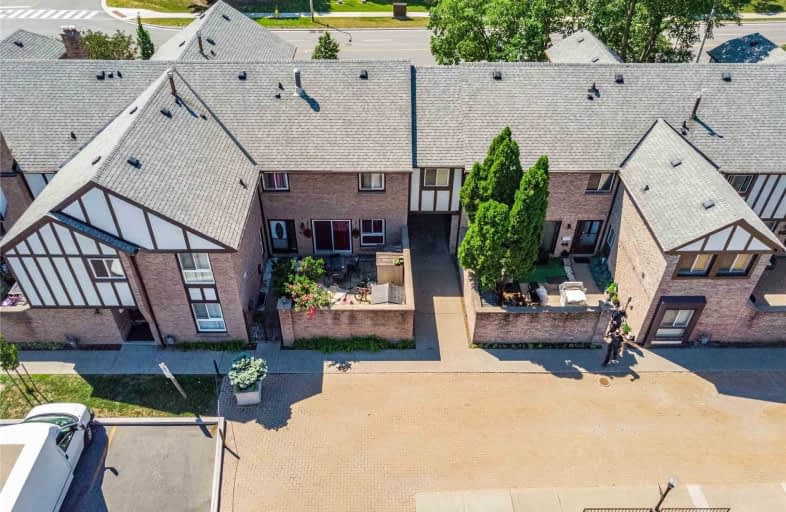
Very Walkable
- Most errands can be accomplished on foot.
Good Transit
- Some errands can be accomplished by public transportation.
Somewhat Bikeable
- Most errands require a car.

Burrows Hall Junior Public School
Elementary: PublicDr Marion Hilliard Senior Public School
Elementary: PublicSt Barnabas Catholic School
Elementary: CatholicBerner Trail Junior Public School
Elementary: PublicMalvern Junior Public School
Elementary: PublicWoburn Junior Public School
Elementary: PublicAlternative Scarborough Education 1
Secondary: PublicSt Mother Teresa Catholic Academy Secondary School
Secondary: CatholicWoburn Collegiate Institute
Secondary: PublicCedarbrae Collegiate Institute
Secondary: PublicLester B Pearson Collegiate Institute
Secondary: PublicSt John Paul II Catholic Secondary School
Secondary: Catholic-
Stag's Head
20 Milner Business Court, Scarborough, ON M1B 2C6 0.61km -
The Keg Steakhouse + Bar
60 Estate Drive, Scarborough, ON M1H 2Z1 1.08km -
The Avenue Restaurant & Lounge
1085 Bellamy Road N, Unit 4, Scarborough, ON M1H 3C7 1.99km
-
M1 Cafe
10 Milner Business Court, Toronto, ON M1B 3C6 0.55km -
Sharon's Ice Cream
1585 Markham Road, Unit 104, Scarborough, ON M1B 2W1 0.63km -
Tim Hortons
Centennial College - C Building - Marketplace, 941 Progress Avenue, Scarborough, ON M1G 3T8 0.77km
-
CrossFit Canuck
721 Progress Avenue, Scarborough, ON M1H 2W7 1.89km -
Planet Fitness
31 Tapscott Road, Toronto, ON M1B 4Y7 1.93km -
Fitness Distinction
1940 Ellesmere Road, Suites 2&3, Scarborough, ON M1H 2V7 1.94km
-
Lapsley Pharmasave
27 Lapsley Road, Scarborough, ON M1B 1K1 0.52km -
Shoppers Drug Mart
1780 Markham Road, Unit A, Toronto, ON M1B 2W2 0.85km -
Specialty Rx Pharmacy
2060 Ellesmere Road, Scarborough, ON M1H 3G1 1.75km
-
Momos & More
616- 28 Rosebank Drive, Toronto, ON M1B 5Z1 0.38km -
Popular Pizza
5790 Sheppard Avenue E, Toronto, ON M1B 1H9 0.45km -
Pizza Pizza
41 Lapsley Road, Scarborough, ON M1B 1K1 0.5km
-
Malvern Town Center
31 Tapscott Road, Scarborough, ON M1B 4Y7 1.71km -
SmartCentres - Scarborough East
799 Milner Avenue, Scarborough, ON M1B 3C3 2.35km -
Scarborough Town Centre
300 Borough Drive, Scarborough, ON M1P 4P5 2.81km
-
Barrio Fiesta
19 Lapsley Road, Scarborough, ON M1B 1K1 0.52km -
Food Basics
5085 Sheppard Avenue E, Scarborough, ON M1S 4N8 0.87km -
Jaffna Superstore
1221 Markham Rd, Scarborough, ON M1H 3E2 1.43km
-
LCBO
748-420 Progress Avenue, Toronto, ON M1P 5J1 3.17km -
Beer Store
3561 Lawrence Avenue E, Scarborough, ON M1H 1B2 3.63km -
LCBO
1571 Sandhurst Circle, Toronto, ON M1V 1V2 3.72km
-
Circle K
1641 Markham Road, Toronto, ON M1B 2W1 0.67km -
Esso
1641 Markham Road, Toronto, ON M1B 2W1 0.68km -
Petro-Canada
900 Progress Ave, Toronto, ON M1H 2Z9 1.13km
-
Cineplex Odeon Corporation
785 Milner Avenue, Scarborough, ON M1B 3C3 2.22km -
Cineplex Odeon
785 Milner Avenue, Toronto, ON M1B 3C3 2.22km -
Cineplex Cinemas Scarborough
300 Borough Drive, Scarborough Town Centre, Scarborough, ON M1P 4P5 2.72km
-
Toronto Public Library - Burrows Hall
1081 Progress Avenue, Scarborough, ON M1B 5Z6 0.42km -
Malvern Public Library
30 Sewells Road, Toronto, ON M1B 3G5 2.19km -
Scarborough Civic Centre Library
156 Borough Drive, Toronto, ON M1P 3.04km
-
Rouge Valley Health System - Rouge Valley Centenary
2867 Ellesmere Road, Scarborough, ON M1E 4B9 2.38km -
Scarborough General Hospital Medical Mall
3030 Av Lawrence E, Scarborough, ON M1P 2T7 4.17km -
Scarborough Health Network
3050 Lawrence Avenue E, Scarborough, ON M1P 2T7 4.19km
For Sale
More about this building
View 2 Dailing Gate, Toronto



