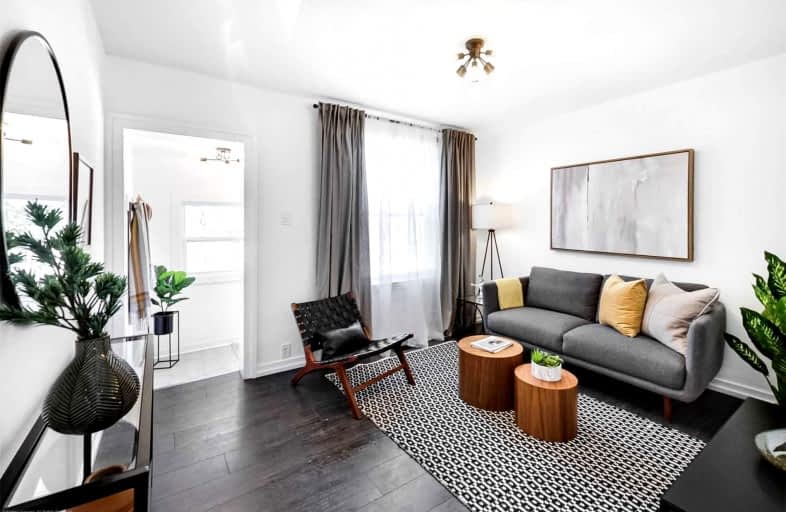
Kimberley Junior Public School
Elementary: PublicNorway Junior Public School
Elementary: PublicÉÉC Georges-Étienne-Cartier
Elementary: CatholicGledhill Junior Public School
Elementary: PublicSt Brigid Catholic School
Elementary: CatholicBowmore Road Junior and Senior Public School
Elementary: PublicSchool of Life Experience
Secondary: PublicGreenwood Secondary School
Secondary: PublicNotre Dame Catholic High School
Secondary: CatholicSt Patrick Catholic Secondary School
Secondary: CatholicMonarch Park Collegiate Institute
Secondary: PublicMalvern Collegiate Institute
Secondary: Public- 2 bath
- 2 bed
- 1100 sqft
1305 Woodbine Avenue, Toronto, Ontario • M4C 4E8 • Woodbine-Lumsden
- 2 bath
- 2 bed
- 700 sqft
292 Floyd Avenue, Toronto, Ontario • M4J 2J3 • Danforth Village-East York














