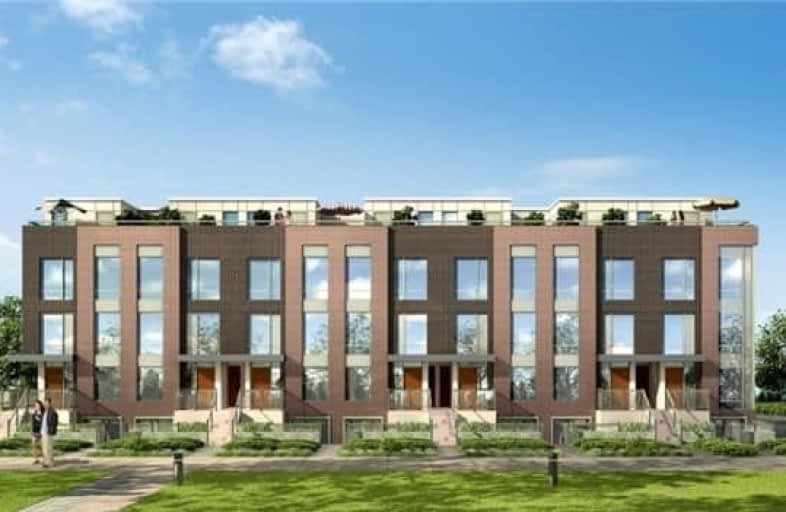Leased on Feb 04, 2018
Note: Property is not currently for sale or for rent.

-
Type: Condo Townhouse
-
Style: Stacked Townhse
-
Size: 700 sqft
-
Pets: Restrict
-
Lease Term: 1 Year
-
Possession: March 1 2018
-
All Inclusive: N
-
Age: New
-
Days on Site: 9 Days
-
Added: Sep 07, 2019 (1 week on market)
-
Updated:
-
Last Checked: 3 months ago
-
MLS®#: W4029730
-
Listed By: Royal lepage terrequity realty, brokerage
Be The First To Live In This Brand New 2 Bedroom Plus A Den End-Unit Townhouse By Menkes. Modern Kitchen Includes S/S Appliances, Breakfast Bar & Granite Countertop. Open Concept Combined Living/Dining Rooms. Both Bedrooms Offer Walk-In Closets W/ Walkouts To Patio W/ Gas Bbq Hook-Up. Includes Ensuite Laundry, Smooth Ceilings & Professionally Landscaped Grounds. Conveniently Located Near Ttc, Hwy's & Amenities. Snow Removal And One Parking Spot Included.
Extras
Stainless Steel Kitchen Appliances (Fridge, Stove, Dishwasher, Over-The-Range Microwave), Washer And Dryer, Hwt (Rental), Window Coverings, Electrical Light Fixtures, Visitor Parking, Convenient Location! Please Ask About Furnished Options.
Property Details
Facts for 111-2 Holiday Drive, Toronto
Status
Days on Market: 9
Last Status: Leased
Sold Date: Feb 04, 2018
Closed Date: Mar 01, 2018
Expiry Date: Apr 30, 2018
Sold Price: $2,050
Unavailable Date: Feb 04, 2018
Input Date: Jan 26, 2018
Prior LSC: Listing with no contract changes
Property
Status: Lease
Property Type: Condo Townhouse
Style: Stacked Townhse
Size (sq ft): 700
Age: New
Area: Toronto
Community: Etobicoke West Mall
Availability Date: March 1 2018
Inside
Bedrooms: 2
Bedrooms Plus: 1
Bathrooms: 1
Kitchens: 1
Rooms: 5
Den/Family Room: No
Patio Terrace: Terr
Unit Exposure: East West
Air Conditioning: Central Air
Fireplace: No
Laundry: Ensuite
Washrooms: 1
Utilities
Utilities Included: N
Building
Stories: 1
Basement: None
Heat Type: Forced Air
Heat Source: Gas
Exterior: Brick
Private Entrance: Y
Special Designation: Unknown
Parking
Parking Included: Yes
Garage Type: Undergrnd
Parking Designation: Exclusive
Parking Features: Undergrnd
Covered Parking Spaces: 1
Total Parking Spaces: 1
Garage: 1
Locker
Locker: None
Fees
Building Insurance Included: Yes
Cable Included: No
Central A/C Included: No
Common Elements Included: Yes
Heating Included: No
Hydro Included: No
Water Included: No
Highlights
Amenity: Bbqs Allowed
Amenity: Bike Storage
Amenity: Visitor Parking
Feature: Golf
Feature: Library
Feature: Park
Feature: Public Transit
Feature: Rec Centre
Feature: River/Stream
Land
Cross Street: Burnhamthorpe Rd + H
Municipality District: Toronto W08
Condo
Property Management: Tbd
Rooms
Room details for 111-2 Holiday Drive, Toronto
| Type | Dimensions | Description |
|---|---|---|
| Living Main | 4.98 x 3.96 | Open Concept, Combined W/Dining, Laminate |
| Dining Main | 4.98 x 3.96 | Combined W/Living, Laminate, Open Concept |
| Kitchen Main | 2.57 x 2.44 | Granite Counter, Breakfast Bar, Modern Kitchen |
| Master Main | 2.67 x 3.33 | W/I Closet, W/O To Patio, Broadloom |
| 2nd Br Main | 2.21 x 3.33 | W/O To Patio, Broadloom, W/I Closet |
| Den Main | 1.52 x 2.11 | Laminate, Open Concept |
| XXXXXXXX | XXX XX, XXXX |
XXXXXX XXX XXXX |
$X,XXX |
| XXX XX, XXXX |
XXXXXX XXX XXXX |
$X,XXX |
| XXXXXXXX XXXXXX | XXX XX, XXXX | $2,050 XXX XXXX |
| XXXXXXXX XXXXXX | XXX XX, XXXX | $1,975 XXX XXXX |

Wellesworth Junior School
Elementary: PublicWest Glen Junior School
Elementary: PublicBloordale Middle School
Elementary: PublicBroadacres Junior Public School
Elementary: PublicNativity of Our Lord Catholic School
Elementary: CatholicJosyf Cardinal Slipyj Catholic School
Elementary: CatholicEtobicoke Year Round Alternative Centre
Secondary: PublicCentral Etobicoke High School
Secondary: PublicBurnhamthorpe Collegiate Institute
Secondary: PublicSilverthorn Collegiate Institute
Secondary: PublicMartingrove Collegiate Institute
Secondary: PublicMichael Power/St Joseph High School
Secondary: CatholicMore about this building
View 2 Holiday Drive, Toronto

