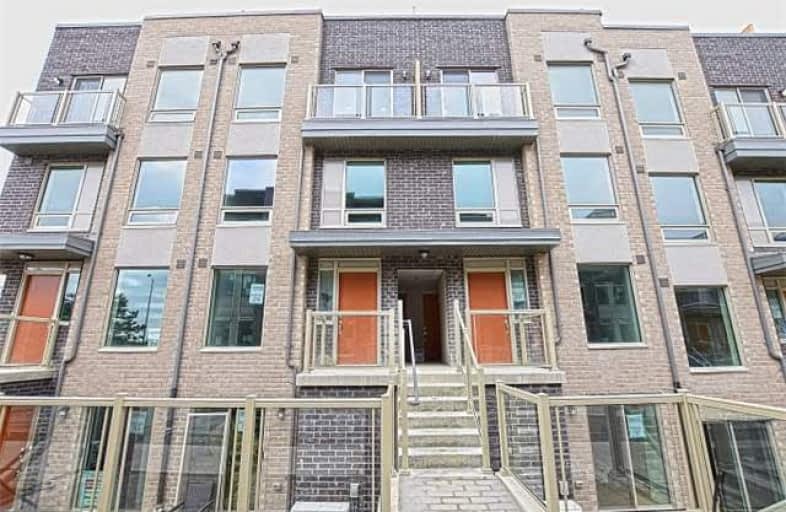
Wellesworth Junior School
Elementary: PublicWest Glen Junior School
Elementary: PublicBloordale Middle School
Elementary: PublicBroadacres Junior Public School
Elementary: PublicNativity of Our Lord Catholic School
Elementary: CatholicJosyf Cardinal Slipyj Catholic School
Elementary: CatholicEtobicoke Year Round Alternative Centre
Secondary: PublicCentral Etobicoke High School
Secondary: PublicBurnhamthorpe Collegiate Institute
Secondary: PublicSilverthorn Collegiate Institute
Secondary: PublicMartingrove Collegiate Institute
Secondary: PublicMichael Power/St Joseph High School
Secondary: CatholicMore about this building
View 2 Holiday Drive, Toronto- 1 bath
- 2 bed
- 700 sqft
101-3 Applewood Lane, Toronto, Ontario • M9C 0C1 • Etobicoke West Mall
- 2 bath
- 2 bed
- 900 sqft
213-7 Applewood Lane, Toronto, Ontario • M9C 0C1 • Etobicoke West Mall




