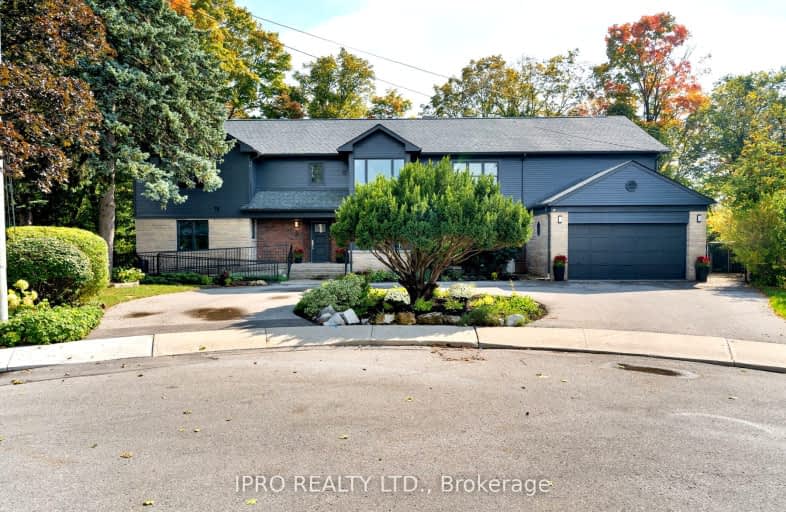Very Walkable
- Most errands can be accomplished on foot.
Good Transit
- Some errands can be accomplished by public transportation.
Bikeable
- Some errands can be accomplished on bike.

Parkside Elementary School
Elementary: PublicPresteign Heights Elementary School
Elementary: PublicSelwyn Elementary School
Elementary: PublicD A Morrison Middle School
Elementary: PublicGordon A Brown Middle School
Elementary: PublicGeorge Webster Elementary School
Elementary: PublicEast York Alternative Secondary School
Secondary: PublicNotre Dame Catholic High School
Secondary: CatholicEast York Collegiate Institute
Secondary: PublicMalvern Collegiate Institute
Secondary: PublicSATEC @ W A Porter Collegiate Institute
Secondary: PublicMarc Garneau Collegiate Institute
Secondary: Public-
Jawny Bakers Restaurant
804 O'Connor Drive, Toronto, ON M4B 2S9 0.43km -
Glengarry Arms
2871 Saint Clair Avenue E, Toronto, ON M4B 1N4 0.59km -
MEXITACO
1109 Victoria Park Avenue, Toronto, ON M4B 2K2 1.18km
-
Nostalgia Coffee Company
855 O'Connor Drive, Toronto, ON M4B 2S7 0.44km -
Plaxton Coffee
2889 St Clair Ave E, Toronto, ON M4B 1N5 0.67km -
Beanwise
1400 O'connor Drive, Unit 8-10, Toronto, ON M4B 2T8 1.06km
-
LA Fitness
3003 Danforth Ave, Ste 40-42, Toronto, ON M4C 1M9 2.05km -
MIND-SET Strength & Conditioning
59 Comstock Road, Unit 3, Scarborough, ON M1L 2G6 2.47km -
Venice Fitness
750 Warden Avenue, Scarborough, ON M1L 4A1 2.53km
-
Shoppers Drug Mart
1500 Woodbine Ave E, Toronto, ON M4C 5J2 0.99km -
Victoria Park Pharmacy
1314 Av Victoria Park, East York, ON M4B 2L4 1.4km -
Shoppers Drug Mart
2494 Danforth Avenue, Toronto, ON M4C 1K9 1.77km
-
Rise & Dine Eatery
2714 St. Clair Avenue E, Toronto, ON M4B 1M6 0.35km -
Pizza Pizza
796 O'Connor Drive, East York, ON M4B 2T1 0.41km -
Jawny Bakers Restaurant
804 O'Connor Drive, Toronto, ON M4B 2S9 0.43km
-
Shoppers World
3003 Danforth Avenue, East York, ON M4C 1M9 2.15km -
Eglinton Square
1 Eglinton Square, Toronto, ON M1L 2K1 2.23km -
Golden Mile Shopping Centre
1880 Eglinton Avenue E, Scarborough, ON M1L 2L1 2.55km
-
Fresh Choice Store
809 O'Connor Drive, Toronto, ON M4B 2S7 0.4km -
Banahaw Food Mart
458 Dawes Road, East York, ON M4B 2E9 0.91km -
Tom's No Frills
1150 Victoria Park Avenue, Toronto, ON M4B 2K4 1.13km
-
LCBO - Coxwell
1009 Coxwell Avenue, East York, ON M4C 3G4 1.79km -
Beer & Liquor Delivery Service Toronto
Toronto, ON 1.87km -
LCBO
1900 Eglinton Avenue E, Eglinton & Warden Smart Centre, Toronto, ON M1L 2L9 3.16km
-
Esso
2915 Saint Clair Avenue E, East York, ON M4B 1N9 0.83km -
Mister Transmission
1656 O'Connor Drive, North York, ON M4A 1W4 1.52km -
Esso
561 O'connor Drive, East York, ON M4C 2Z7 1.78km
-
Cineplex Odeon Eglinton Town Centre Cinemas
22 Lebovic Avenue, Toronto, ON M1L 4V9 2.6km -
Fox Theatre
2236 Queen St E, Toronto, ON M4E 1G2 3.82km -
Alliance Cinemas The Beach
1651 Queen Street E, Toronto, ON M4L 1G5 4.12km
-
Dawes Road Library
416 Dawes Road, Toronto, ON M4B 2E8 0.95km -
S. Walter Stewart Library
170 Memorial Park Ave, Toronto, ON M4J 2K5 2.13km -
Toronto Public Library - Eglinton Square
Eglinton Square Shopping Centre, 1 Eglinton Square, Unit 126, Toronto, ON M1L 2K1 2.25km
-
Michael Garron Hospital
825 Coxwell Avenue, East York, ON M4C 3E7 2.01km -
Providence Healthcare
3276 Saint Clair Avenue E, Toronto, ON M1L 1W1 2.14km -
Bridgepoint Health
1 Bridgepoint Drive, Toronto, ON M4M 2B5 5.61km
- 8 bath
- 6 bed
- 2500 sqft
323 Mortimer Avenue, Toronto, Ontario • M4J 2C9 • Danforth Village-East York






