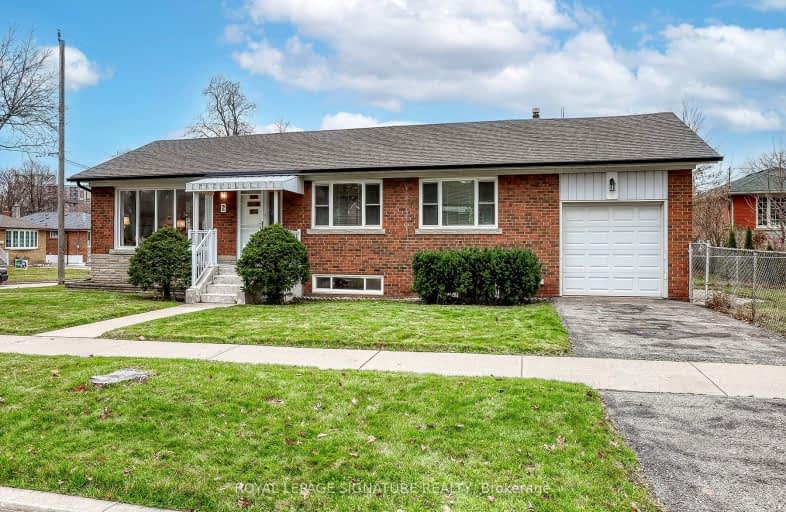Very Walkable
- Most errands can be accomplished on foot.
Good Transit
- Some errands can be accomplished by public transportation.
Bikeable
- Some errands can be accomplished on bike.

Robert Service Senior Public School
Elementary: PublicSt Theresa Shrine Catholic School
Elementary: CatholicAnson Park Public School
Elementary: PublicH A Halbert Junior Public School
Elementary: PublicFairmount Public School
Elementary: PublicSt Agatha Catholic School
Elementary: CatholicCaring and Safe Schools LC3
Secondary: PublicÉSC Père-Philippe-Lamarche
Secondary: CatholicSouth East Year Round Alternative Centre
Secondary: PublicScarborough Centre for Alternative Studi
Secondary: PublicBlessed Cardinal Newman Catholic School
Secondary: CatholicR H King Academy
Secondary: Public-
Working Dog Saloon
3676 St Clair Avenue E, Toronto, ON M1M 1T2 0.84km -
The Korner Pub
Cliffcrest Plaza, 3045 Kingston Road, Toronto, ON M1M 0.83km -
Sports Cafe Champions
2839 Eglinton Avenue East, Scarborough, ON M1J 2E2 1.57km
-
Tim Hortons
3090 Kingston Rd, Scarborough, ON M1M 1P2 0.82km -
McDonald's
2 Greystone Walk Drive, Toronto, ON M1K 5J2 1.02km -
C4 Centre
2644A Eglinton Avenue E, Toronto, ON M1K 2S3 1.64km
-
Resistance Fitness
2530 Kingston Road, Toronto, ON M1N 1V3 1.49km -
Master Kang's Black Belt Martial Arts
2501 Eglinton Avenue E, Scarborough, ON M1K 2R1 1.87km -
GoodLife Fitness
3660 Kingston Rd, Scarborough, ON M1M 1R9 3.09km
-
Shoppers Drug Mart
2751 Eglinton Avenue East, Toronto, ON M1J 2C7 1.58km -
Rexall
2682 Eglinton Avenue E, Scarborough, ON M1K 2S3 1.7km -
Cliffside Pharmacy
2340 Kingston Road, Scarborough, ON M1N 1V2 2km
-
Double Double Pizza & Chicken
2829 Kingston Road, Toronto, ON M1M 1N2 0.42km -
Super Choy Restaurant
2825 Kingston Road, Scarborough, ON M1M 1N2 0.41km -
Dairy Queen Ltd Brazier
2882 Kingston Rd, Scarborough, ON M1M 1N4 0.43km
-
Cliffcrest Plaza
3049 Kingston Rd, Toronto, ON M1M 1P1 0.82km -
Eglinton Corners
50 Ashtonbee Road, Unit 2, Toronto, ON M1L 4R5 3.97km -
Cedarbrae Mall
3495 Lawrence Avenue E, Toronto, ON M1H 1A9 4.01km
-
Fu Yao Supermarket
8 Greystone Walk Drive, Unit 11, Scarborough, ON M1K 5J2 1.02km -
Eraa Supermarket
2607 Eglinton Avenue E, Scarborough, ON M1K 2S2 1.63km -
Stephen's No Frills
2742 Eglinton Avenue E, Toronto, ON M1J 2C6 1.66km
-
Beer Store
3561 Lawrence Avenue E, Scarborough, ON M1H 1B2 4.12km -
LCBO
1900 Eglinton Avenue E, Eglinton & Warden Smart Centre, Toronto, ON M1L 2L9 4.19km -
Magnotta Winery
1760 Midland Avenue, Scarborough, ON M1P 3C2 4.62km
-
Heritage Ford Sales
2660 Kingston Road, Scarborough, ON M1M 1L6 1.12km -
Shell Clean Plus
3221 Kingston Road, Scarborough, ON M1M 1P7 1.45km -
Scarboro Kia
2592 Eglinton Avenue E, Scarborough, ON M1K 2R5 1.75km
-
Cineplex Odeon Eglinton Town Centre Cinemas
22 Lebovic Avenue, Toronto, ON M1L 4V9 3.93km -
Cineplex Cinemas Scarborough
300 Borough Drive, Scarborough Town Centre, Scarborough, ON M1P 4P5 5.93km -
Fox Theatre
2236 Queen St E, Toronto, ON M4E 1G2 6.74km
-
Cliffcrest Library
3017 Kingston Road, Toronto, ON M1M 1P1 0.8km -
Kennedy Eglinton Library
2380 Eglinton Avenue E, Toronto, ON M1K 2P3 2.57km -
Albert Campbell Library
496 Birchmount Road, Toronto, ON M1K 1J9 2.81km
-
Scarborough Health Network
3050 Lawrence Avenue E, Scarborough, ON M1P 2T7 3.62km -
Providence Healthcare
3276 Saint Clair Avenue E, Toronto, ON M1L 1W1 3.73km -
Scarborough General Hospital Medical Mall
3030 Av Lawrence E, Scarborough, ON M1P 2T7 3.75km
-
McCowan Park
2.43km -
Birkdale Ravine
1100 Brimley Rd, Scarborough ON M1P 3X9 4.82km -
Wexford Park
35 Elm Bank Rd, Toronto ON 4.63km
-
BMO Bank of Montreal
2739 Eglinton Ave E (at Brimley Rd), Toronto ON M1K 2S2 1.57km -
TD Bank Financial Group
2650 Lawrence Ave E, Scarborough ON M1P 2S1 3.71km -
BMO Bank of Montreal
1900 Eglinton Ave E (btw Pharmacy Ave. & Hakimi Ave.), Toronto ON M1L 2L9 4.41km
- 2 bath
- 3 bed
- 1100 sqft
61 Newlands Avenue, Toronto, Ontario • M1L 1S1 • Clairlea-Birchmount
- 3 bath
- 4 bed
- 1500 sqft
12A Kenmore Avenue, Toronto, Ontario • M1K 1B4 • Clairlea-Birchmount














