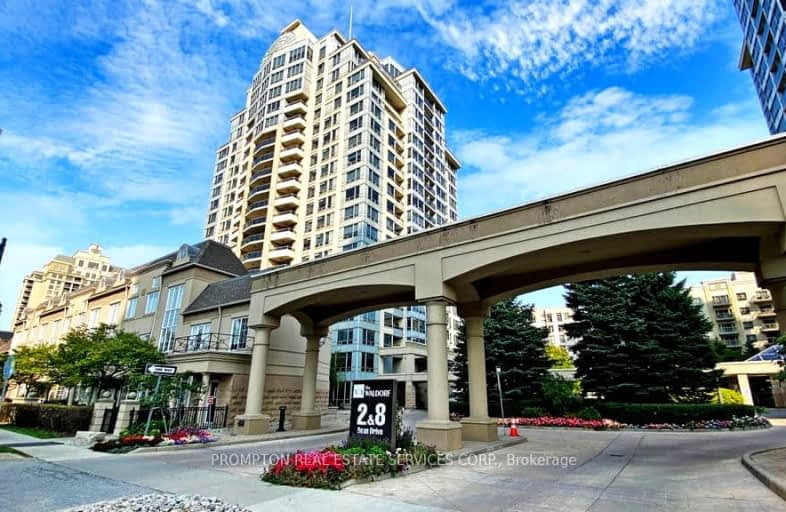Somewhat Walkable
- Some errands can be accomplished on foot.
Excellent Transit
- Most errands can be accomplished by public transportation.
Bikeable
- Some errands can be accomplished on bike.

Harrison Public School
Elementary: PublicSt Gabriel Catholic Catholic School
Elementary: CatholicHollywood Public School
Elementary: PublicElkhorn Public School
Elementary: PublicBayview Middle School
Elementary: PublicDunlace Public School
Elementary: PublicSt Andrew's Junior High School
Secondary: PublicWindfields Junior High School
Secondary: PublicÉcole secondaire Étienne-Brûlé
Secondary: PublicCardinal Carter Academy for the Arts
Secondary: CatholicYork Mills Collegiate Institute
Secondary: PublicEarl Haig Secondary School
Secondary: Public-
Lettieri Expression Bar
2901 Bayview Avenue, Toronto, ON M2N 5Z7 0.53km -
The Keg Steakhouse + Bar
1977 Leslie St, North York, ON M3B 2M3 2.02km -
Jameh Bossam
39 Spring Garden Avenue, North York, ON M2N 3G1 2.11km
-
Drippin Coffee
5 Kenaston Gardens, Toronto, ON M2K 1G7 0.2km -
Bread & Roses Bakery Cafe
2901 Bayview Avenue, Toronto, ON M2K 2S3 0.38km -
Tim Horton's
461 Sheppard Ave E, North York, ON M2N 3B3 0.38km
-
HouseFit Toronto Personal Training Studio Inc.
250 Sheppard Avenue W, North York, ON M2N 1N3 3.25km -
FitStudios
217 Idema Road, Markham, ON L3R 1B1 6.02km -
Defy Functional Fitness
94 Laird Drive, Toronto, ON M4G 3V2 6.9km
-
St. Gabriel Medical Pharmacy
650 Sheppard Avenue E, Toronto, ON M2K 1B7 0.36km -
Shoppers Drug Mart
2901 Bayview Avenue, Unit 7A, Toronto, ON M2K 1E6 0.43km -
Rexall Pharma Plus
288 Av Sheppard E, North York, ON M2N 3B1 1.15km
-
Parcheggio
2901 Bayview Avenue, Suite 300, Toronto, ON M2K 2S3 0.23km -
Beauty Eats
2901 Bayview Avenue, Suite 300, Toronto, ON M2K 2S3 0.25km -
Il Fornello
2901 Bayview Avenue, North York, ON M2K 1E6 0.34km
-
Sandro Bayview Village
2901 Bayview Avenue, North York, ON M2K 1E6 0.53km -
Bayview Village Shopping Centre
2901 Bayview Avenue, North York, ON M2K 1E6 0.4km -
Yonge Sheppard Centre
4841 Yonge Street, North York, ON M2N 5X2 2.21km
-
Pusateri's Fine Foods
2901 Bayview Avenue, Toronto, ON M2N 5Z7 0.31km -
Loblaws
2877 Bayview Avenue, North York, ON M2K 2S3 0.4km -
Kourosh Super Market
740 Sheppard Avenue E, Unit 2, Toronto, ON M2K 1C3 0.75km
-
LCBO
2901 Bayview Avenue, North York, ON M2K 1E6 0.32km -
Sheppard Wine Works
187 Sheppard Avenue E, Toronto, ON M2N 3A8 1.27km -
LCBO
5095 Yonge Street, North York, ON M2N 6Z4 2.3km
-
Shell
2831 Avenue Bayview, North York, ON M2K 1E5 0.29km -
Mr Shine
2877 Bayview Avenue, North York, ON M2K 2S3 0.4km -
Shell
730 Avenue Sheppard E, North York, ON M2K 1C3 0.74km
-
Cineplex Cinemas Empress Walk
5095 Yonge Street, 3rd Floor, Toronto, ON M2N 6Z4 2.32km -
Cineplex Cinemas Fairview Mall
1800 Sheppard Avenue E, Unit Y007, North York, ON M2J 5A7 3.51km -
Cineplex VIP Cinemas
12 Marie Labatte Road, unit B7, Toronto, ON M3C 0H9 4.64km
-
Toronto Public Library - Bayview Branch
2901 Bayview Avenue, Toronto, ON M2K 1E6 0.53km -
North York Central Library
5120 Yonge Street, Toronto, ON M2N 5N9 2.47km -
Toronto Public Library
35 Fairview Mall Drive, Toronto, ON M2J 4S4 3.32km
-
North York General Hospital
4001 Leslie Street, North York, ON M2K 1E1 1.62km -
Canadian Medicalert Foundation
2005 Sheppard Avenue E, North York, ON M2J 5B4 3.76km -
Sunnybrook Health Sciences Centre
2075 Bayview Avenue, Toronto, ON M4N 3M5 4.96km
-
Harrison Garden Blvd Dog Park
Harrison Garden Blvd, North York ON M2N 0C3 1.85km -
Windfields Park
2.57km -
Dempsey Park
Ellerslie Ave, Toronto ON 2.86km
-
RBC Royal Bank
4789 Yonge St (Yonge), North York ON M2N 0G3 2.19km -
Scotiabank
1500 Don Mills Rd (York Mills), Toronto ON M3B 3K4 3.12km -
TD Bank Financial Group
580 Sheppard Ave W, Downsview ON M3H 2S1 4.56km
- 2 bath
- 2 bed
- 900 sqft
1202-5791 Yonge Street, Toronto, Ontario • M2M 0A8 • Newtonbrook East
- 2 bath
- 3 bed
- 800 sqft
2203-7 Lorraine Drive, Toronto, Ontario • M2N 7H2 • Willowdale West
- 2 bath
- 2 bed
- 1200 sqft
Gph24-80 Harrison Garden Boulevard, Toronto, Ontario • M2N 7E3 • Willowdale East
- 2 bath
- 2 bed
- 1200 sqft
2107-33 Elmhurst Avenue, Toronto, Ontario • M2N 6G8 • Lansing-Westgate
- 2 bath
- 2 bed
- 700 sqft
1016-2885 Bayview Avenue, Toronto, Ontario • M2K 0A3 • Bayview Village
- 2 bath
- 2 bed
- 700 sqft
905-55 Harrison Garden Boulevard, Toronto, Ontario • M2N 7G3 • Willowdale East
- 2 bath
- 2 bed
- 1000 sqft
1109-2 Clairtrell Road, Toronto, Ontario • M2N 7H5 • Willowdale East
- — bath
- — bed
- — sqft
201-23 Sheppard Avenue East, Toronto, Ontario • M2N 0C8 • Willowdale East
- 2 bath
- 2 bed
- 900 sqft
1906-18 Spring Garden Avenue, Toronto, Ontario • M2N 7M2 • Willowdale East














