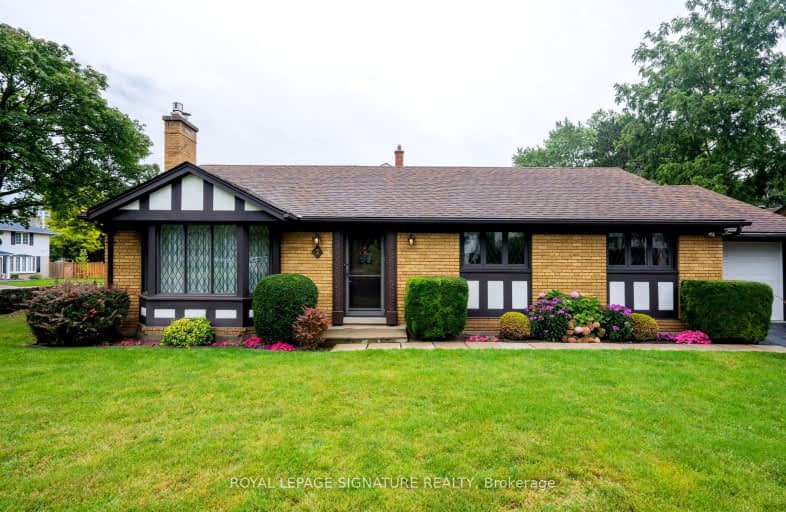Somewhat Walkable
- Some errands can be accomplished on foot.
Good Transit
- Some errands can be accomplished by public transportation.
Somewhat Bikeable
- Most errands require a car.

Bridlewood Junior Public School
Elementary: PublicTimberbank Junior Public School
Elementary: PublicNorth Bridlewood Junior Public School
Elementary: PublicVradenburg Junior Public School
Elementary: PublicPauline Johnson Junior Public School
Elementary: PublicFairglen Junior Public School
Elementary: PublicCaring and Safe Schools LC2
Secondary: PublicPleasant View Junior High School
Secondary: PublicParkview Alternative School
Secondary: PublicL'Amoreaux Collegiate Institute
Secondary: PublicStephen Leacock Collegiate Institute
Secondary: PublicSir John A Macdonald Collegiate Institute
Secondary: Public-
Queen's Head Pub
2555 Victoria Park Avenue, Scarborough, ON M1T 1A3 1.23km -
Orchid Garden Bar & Grill
2260 Birchmount Road, Toronto, ON M1T 2M2 1.22km -
King George's Arms
2501 Victoria Park Road, Toronto, ON M2J 1.31km
-
Tim Hortons
2363 Warden Ave, Scarborough, ON M1T 1V7 0.4km -
McDonald's
3305 Sheppard Ave E, Scarborough, ON M1T 3K2 0.54km -
Red Sail Boat Bakery
2547 Warden Ave, Scarborough, ON M1W 2L6 1.04km
-
Wonder 4 Fitness
2792 Victoria Park Avenue, Toronto, ON M2J 4A8 1.51km -
GoodLife Fitness
2235 Sheppard Avenue E, North York, ON M2J 5B5 1.52km -
Inspire Health & Fitness
Brian Drive, Toronto, ON M2J 3YP 1.68km
-
Shoppers Drug Mart
2365 Warden Avenue, Scarborough, ON M1T 1V7 0.41km -
Shoppers Drug Mart
2901 Victoria Park Avenue E, Scarborough, ON M1T 3J3 1.08km -
Rexall
3607 Sheppard Avenue E, Toronto, ON M1T 3K8 1.21km
-
Groak Cafe
2222 Warden Avenue, Scarborough, ON M1T 1V6 0.35km -
Red Lobster
3252 Sheppard Avenue E, Scarborough, ON M1T 3K3 0.42km -
Eight Noodles
3309 Sheppard Avenue E, Toronto, ON M1T 3W5 0.54km
-
Pharmacy Shopping Centre
1800 Pharmacy Avenue, Toronto, ON M1T 1H6 0.82km -
Agincourt Mall
3850 Sheppard Avenue E, Scarborough, ON M1T 3L4 1.69km -
Bridlewood Mall Management
2900 Warden Avenue, Unit 308, Scarborough, ON M1W 2S8 1.86km
-
Hong Tai Supermarket
2555 Victoria Park Avenue, Unit 7-8, Toronto, ON M1S 4J9 1.2km -
Food Basics
2452 Sheppard Avenue E, Toronto, ON M2J 4W6 1.23km -
Marcy Fine Foods
2064 Sheppard Ave E, North York, ON M2J 5B3 1.57km
-
LCBO
2946 Finch Avenue E, Scarborough, ON M1W 2T4 1.87km -
LCBO
55 Ellesmere Road, Scarborough, ON M1R 4B7 2.71km -
LCBO
21 William Kitchen Rd, Scarborough, ON M1P 5B7 2.7km
-
Esso
3306 Sheppard Avenue E, Scarborough, ON M1T 3K3 0.5km -
Petro-Canada
3400 Sheppard Avenue E, Toronto, ON M1T 3K4 0.54km -
Circle K
3600 Sheppard Avenue E, Scarborough, ON M1T 3K7 1.13km
-
Cineplex Cinemas Fairview Mall
1800 Sheppard Avenue E, Unit Y007, North York, ON M2J 5A7 2.5km -
Cineplex Cinemas Scarborough
300 Borough Drive, Scarborough Town Centre, Scarborough, ON M1P 4P5 4.66km -
Woodside Square Cinemas
1571 Sandhurst Circle, Toronto, ON M1V 1V2 4.68km
-
Agincourt District Library
155 Bonis Avenue, Toronto, ON M1T 3W6 1.61km -
Toronto Public Library Bridlewood Branch
2900 Warden Ave, Toronto, ON M1W 1.83km -
North York Public Library
575 Van Horne Avenue, North York, ON M2J 4S8 1.89km
-
Canadian Medicalert Foundation
2005 Sheppard Avenue E, North York, ON M2J 5B4 2.21km -
The Scarborough Hospital
3030 Birchmount Road, Scarborough, ON M1W 3W3 2.22km -
North York General Hospital
4001 Leslie Street, North York, ON M2K 1E1 4.34km
-
Highland Heights Park
30 Glendower Circt, Toronto ON 1.79km -
L'Amoreaux Park
1900 McNicoll Ave (btwn Kennedy & Birchmount Rd.), Scarborough ON M1V 5N5 3.64km -
Broadlands Park
16 Castlegrove Blvd, Toronto ON 4.11km
-
CIBC
3420 Finch Ave E (at Warden Ave.), Toronto ON M1W 2R6 1.69km -
RBC Royal Bank
2900 Warden Ave (Warden and Finch), Scarborough ON M1W 2S8 1.85km -
TD Bank
2135 Victoria Park Ave (at Ellesmere Avenue), Scarborough ON M1R 0G1 2.75km
- 3 bath
- 5 bed
- 1500 sqft
266 Mcnicoll Avenue, Toronto, Ontario • M2H 2C7 • Hillcrest Village
- 2 bath
- 3 bed
- 1100 sqft
34 Holford Crescent, Toronto, Ontario • M1T 1M1 • Tam O'Shanter-Sullivan
- 3 bath
- 3 bed
- 1500 sqft
72 Mosedale Crescent, Toronto, Ontario • M2J 3A4 • Don Valley Village














