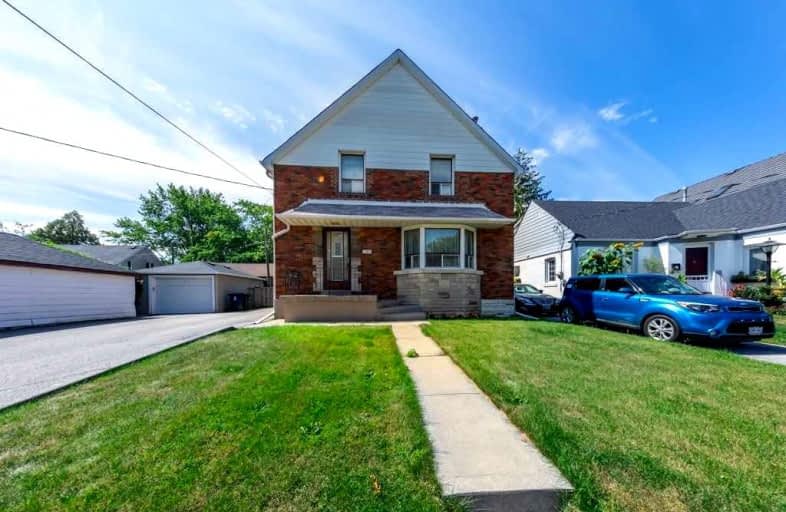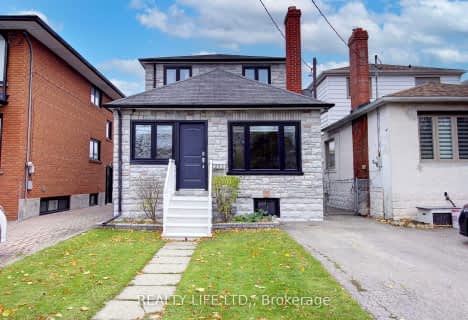
3D Walkthrough

The Holy Trinity Catholic School
Elementary: Catholic
0.62 km
Twentieth Street Junior School
Elementary: Public
0.85 km
Seventh Street Junior School
Elementary: Public
0.74 km
St Teresa Catholic School
Elementary: Catholic
0.50 km
Second Street Junior Middle School
Elementary: Public
1.34 km
James S Bell Junior Middle School
Elementary: Public
1.60 km
Etobicoke Year Round Alternative Centre
Secondary: Public
5.44 km
Lakeshore Collegiate Institute
Secondary: Public
1.04 km
Etobicoke School of the Arts
Secondary: Public
4.05 km
Etobicoke Collegiate Institute
Secondary: Public
6.22 km
Father John Redmond Catholic Secondary School
Secondary: Catholic
0.49 km
Bishop Allen Academy Catholic Secondary School
Secondary: Catholic
4.37 km












