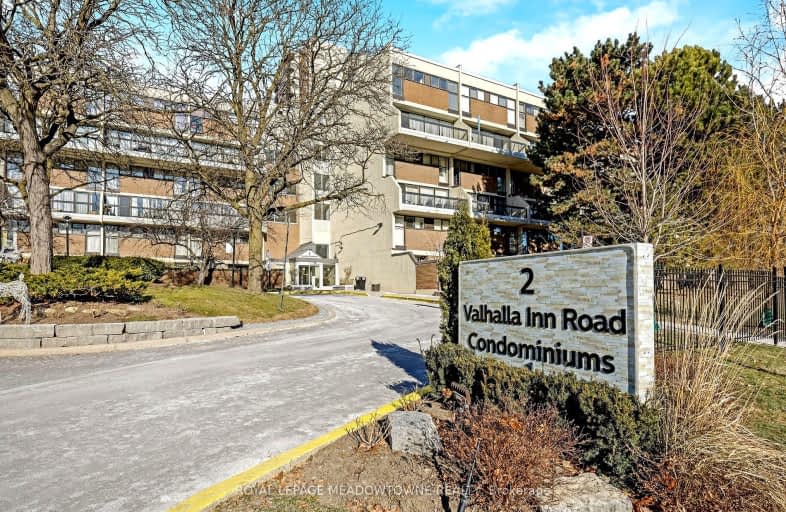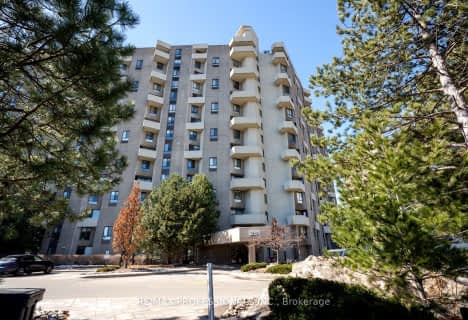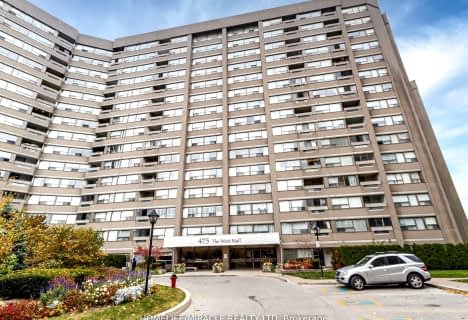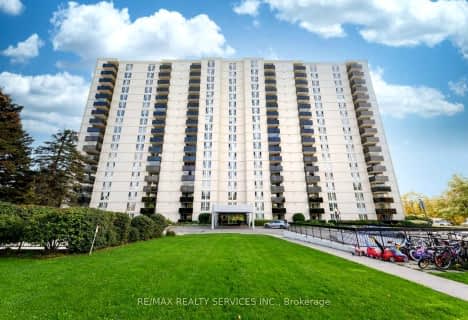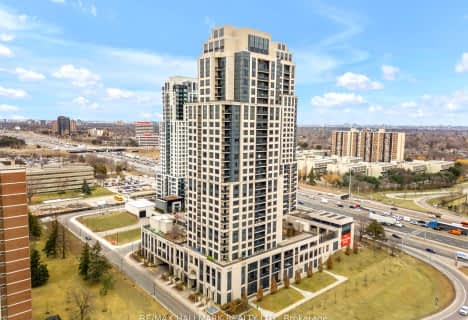Car-Dependent
- Almost all errands require a car.
Good Transit
- Some errands can be accomplished by public transportation.
Bikeable
- Some errands can be accomplished on bike.

West Glen Junior School
Elementary: PublicSt Elizabeth Catholic School
Elementary: CatholicEatonville Junior School
Elementary: PublicBloorlea Middle School
Elementary: PublicBloordale Middle School
Elementary: PublicWedgewood Junior School
Elementary: PublicEtobicoke Year Round Alternative Centre
Secondary: PublicBurnhamthorpe Collegiate Institute
Secondary: PublicSilverthorn Collegiate Institute
Secondary: PublicMartingrove Collegiate Institute
Secondary: PublicGlenforest Secondary School
Secondary: PublicMichael Power/St Joseph High School
Secondary: Catholic-
State & Main Kitchen & Bar
396 The East Mall, Building C, Etobicoke, ON M9B 6L5 0.48km -
The Red Cardinal
555 Burnhamthorpe Road, Etobicoke, ON M9C 2Y3 0.82km -
Scruffy Murphy's Irish Pub & Restaurant
225 The East Mall, Etobicoke, ON M9B 6J1 1.17km
-
Old Mill Pastry & Deli
385 The West Mall, Etobicoke, ON M9C 1E7 0.55km -
Delimark Cafe
18 Four Seasons Place, Toronto, ON M9B 0.69km -
Tim Hortons
555 Burnhamthorpe Rd, Etobicoke, ON M9C 2Y3 0.81km
-
GoodLife Fitness
380 The East Mall, Etobicoke, ON M9B 6L5 0.27km -
Fit4Less
302 The East Mall, Etobicoke, ON M9B 6C7 0.45km -
Kings Highway Crossfit
405 The West Mall, Toronto, ON M9C 5J1 0.85km
-
Loblaws
380 The East Mall, Etobicoke, ON M9B 6L5 0.26km -
Glen Cade IDA Pharmacy
290 The West Mall, Etobicoke, ON M9C 1C6 0.83km -
Rexall
250 The East Mall, Etobicoke, ON M9B 3Y8 1.05km
-
Meal Prep Toronto
2 Eva Road, Toronto, ON M9C 0A9 0.33km -
BarBurrito - Etobicoke
390 The E Mall, Etobicoke, ON M9B 6L5 0.41km -
State & Main Kitchen & Bar
396 The East Mall, Building C, Etobicoke, ON M9B 6L5 0.48km
-
Cloverdale Mall
250 The East Mall, Etobicoke, ON M9B 3Y8 1.16km -
Six Points Plaza
5230 Dundas Street W, Etobicoke, ON M9B 1A8 1.66km -
SmartCentres Etobicoke
165 North Queen Street, Etobicoke, ON M9C 1A7 2.62km
-
Loblaws
380 The East Mall, Etobicoke, ON M9B 6L5 0.26km -
Metro
250 The East Mall, Etobicoke, ON M9B 3Y9 1.27km -
Hasty Market
666 Burnhamthorpe Road, Etobicoke, ON M9C 2Z4 1.52km
-
LCBO
Cloverdale Mall, 250 The East Mall, Toronto, ON M9B 3Y8 1.09km -
The Beer Store
666 Burhhamthorpe Road, Toronto, ON M9C 2Z4 1.38km -
LCBO
662 Burnhamthorpe Road, Etobicoke, ON M9C 2Z4 1.51km
-
Petro-Canada
2 The E Mall Cr, Toronto, ON M9B 3Y6 3.53km -
Saturn Shell
677 Burnhamthorpe Road, Etobicoke, ON M9C 2Z5 1.45km -
Islington Chrysler FIAT
5476 Dundas Street W, Toronto, ON M9B 1B6 1.47km
-
Kingsway Theatre
3030 Bloor Street W, Toronto, ON M8X 1C4 3.79km -
Cineplex Cinemas Queensway and VIP
1025 The Queensway, Etobicoke, ON M8Z 6C7 4.19km -
Stage West All Suite Hotel & Theatre Restaurant
5400 Dixie Road, Mississauga, ON L4W 4T4 5.87km
-
Toronto Public Library Eatonville
430 Burnhamthorpe Road, Toronto, ON M9B 2B1 0.49km -
Elmbrook Library
2 Elmbrook Crescent, Toronto, ON M9C 5B4 2.86km -
Toronto Public Library
36 Brentwood Road N, Toronto, ON M8X 2B5 3.63km
-
Queensway Care Centre
150 Sherway Drive, Etobicoke, ON M9C 1A4 3.62km -
Trillium Health Centre - Toronto West Site
150 Sherway Drive, Toronto, ON M9C 1A4 3.62km -
Fusion Hair Therapy
33 City Centre Drive, Suite 680, Mississauga, ON L5B 2N5 8.35km
For Sale
More about this building
View 2 Valhalla Inn Road, Toronto- 2 bath
- 2 bed
- 800 sqft
413-17 Michael Power Place, Toronto, Ontario • M9A 5G5 • Islington-City Centre West
- 2 bath
- 2 bed
- 700 sqft
3701-7 Mabelle Avenue, Toronto, Ontario • M9A 0C9 • Islington-City Centre West
- 2 bath
- 3 bed
- 1400 sqft
412-714 The West Mall, Toronto, Ontario • M9C 4X1 • Eringate-Centennial-West Deane
- 1 bath
- 2 bed
- 1000 sqft
2005-1300 BLOOR Street, Mississauga, Ontario • L4Y 3Z2 • Applewood
- 1 bath
- 2 bed
- 1000 sqft
510-475 The West Mall, Toronto, Ontario • M9C 4Z3 • Etobicoke West Mall
- 2 bath
- 2 bed
- 800 sqft
1602-3 Michael Power Place, Toronto, Ontario • M9A 0A2 • Islington-City Centre West
- 2 bath
- 2 bed
- 700 sqft
PH100-10 Gibbs Road, Toronto, Ontario • M9B 0E2 • Islington-City Centre West
- — bath
- — bed
- — sqft
304-420 Mill Road, Toronto, Ontario • M9C 1Z1 • Eringate-Centennial-West Deane
- 2 bath
- 2 bed
- 700 sqft
801-7 Mabelle Avenue, Toronto, Ontario • M9A 0C9 • Islington-City Centre West
