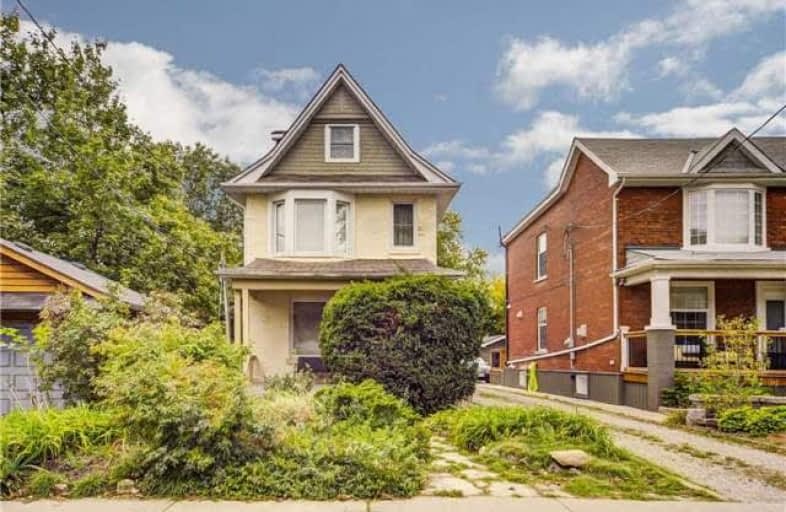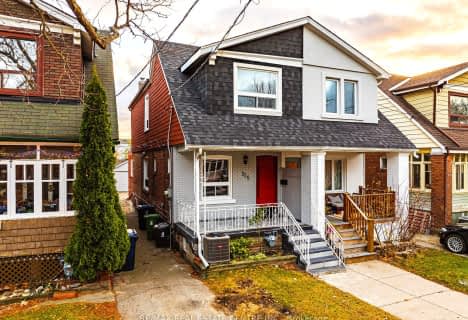
Beaches Alternative Junior School
Elementary: Public
0.36 km
Kimberley Junior Public School
Elementary: Public
0.36 km
Balmy Beach Community School
Elementary: Public
0.72 km
St John Catholic School
Elementary: Catholic
0.16 km
Adam Beck Junior Public School
Elementary: Public
0.53 km
Williamson Road Junior Public School
Elementary: Public
0.84 km
East York Alternative Secondary School
Secondary: Public
2.85 km
Notre Dame Catholic High School
Secondary: Catholic
0.18 km
St Patrick Catholic Secondary School
Secondary: Catholic
2.71 km
Monarch Park Collegiate Institute
Secondary: Public
2.32 km
Neil McNeil High School
Secondary: Catholic
0.99 km
Malvern Collegiate Institute
Secondary: Public
0.20 km




