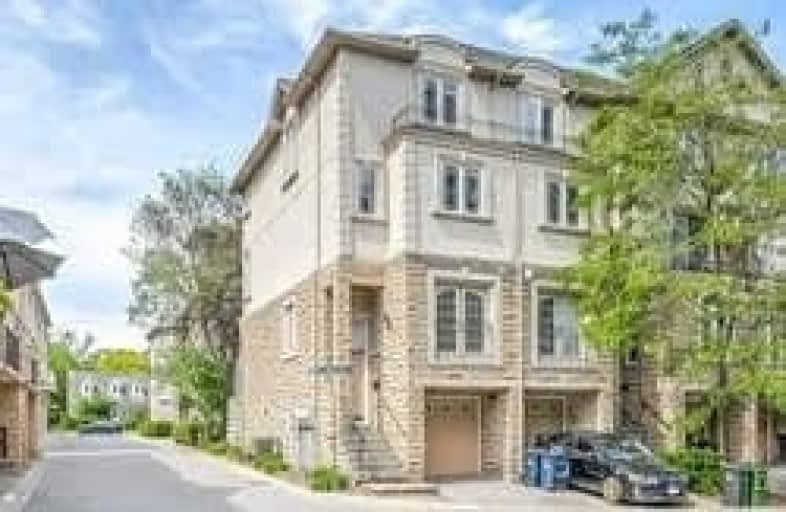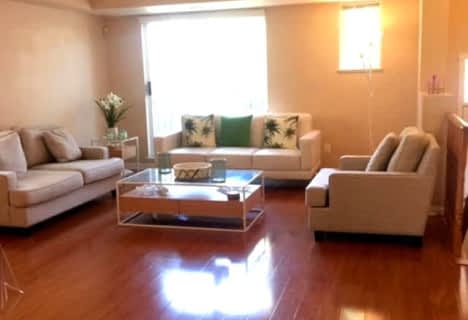Leased on Aug 13, 2021
Note: Property is not currently for sale or for rent.

-
Type: Condo Townhouse
-
Style: 3-Storey
-
Size: 2000 sqft
-
Pets: Restrict
-
Lease Term: No Data
-
Possession: Immediate
-
All Inclusive: N
-
Age: No Data
-
Days on Site: 28 Days
-
Added: Jul 16, 2021 (4 weeks on market)
-
Updated:
-
Last Checked: 2 months ago
-
MLS®#: C5310302
-
Listed By: Royal lepage new concept, brokerage
Corner Townhome With North, South & West Exposures, Bright & Cozy * Walking Distance To All Amenities - Sheppard Subway, Shops, Restaurants, Banks, Supermarket, Earl Haig School, Tennis Court, Civic Centre, Library, Theater * 9 Ft Ceiling On Main Floor, Every Floor Equips W/ Bathroom * Landlord's Instruction: No Pet, No Smoking ** Landlord Will Ensure The Rental Place In Good Condition Upon Lease Commencement *
Extras
Fridge, Stove,New Dishwasher, Washer & Dryer, All Elf, All Window Coverings * Landlord Will Ensure The Rental Place In Good Condition Upon Lease Commencement * Landlord's Instruction: No Pet, No Smoking * Require Key Deposit & Tenant Insu *
Property Details
Facts for 2 William Poole Way, Toronto
Status
Days on Market: 28
Last Status: Leased
Sold Date: Aug 13, 2021
Closed Date: Sep 01, 2021
Expiry Date: Oct 31, 2021
Sold Price: $3,500
Unavailable Date: Aug 13, 2021
Input Date: Jul 16, 2021
Prior LSC: Deal Fell Through
Property
Status: Lease
Property Type: Condo Townhouse
Style: 3-Storey
Size (sq ft): 2000
Area: Toronto
Community: Willowdale East
Availability Date: Immediate
Inside
Bedrooms: 3
Bathrooms: 4
Kitchens: 1
Rooms: 8
Den/Family Room: No
Patio Terrace: Jlte
Unit Exposure: South
Air Conditioning: Central Air
Fireplace: Yes
Laundry:
Laundry Level: Upper
Washrooms: 4
Utilities
Utilities Included: N
Building
Stories: 1
Basement: Finished
Heat Type: Forced Air
Heat Source: Gas
Exterior: Concrete
Elevator: N
Private Entrance: Y
Physically Handicapped-Equipped: N
Special Designation: Unknown
Retirement: N
Parking
Parking Included: Yes
Garage Type: Built-In
Parking Designation: Owned
Parking Features: Private
Covered Parking Spaces: 1
Total Parking Spaces: 2
Garage: 1
Locker
Locker: None
Fees
Building Insurance Included: Yes
Cable Included: No
Central A/C Included: Yes
Common Elements Included: Yes
Heating Included: No
Hydro Included: No
Water Included: Yes
Land
Cross Street: Yonge/ Sheppard
Municipality District: Toronto C14
Condo
Condo Registry Office: TSCC
Condo Corp#: 1422
Property Management: Taft Management 416-482-8001
Rooms
Room details for 2 William Poole Way, Toronto
| Type | Dimensions | Description |
|---|---|---|
| Living Main | 3.74 x 4.02 | Hardwood Floor, Gas Fireplace, W/O To Garden |
| Dining Main | 2.95 x 3.82 | Ceramic Floor, Juliette Balcony, Breakfast Bar |
| Kitchen Main | 2.95 x 3.20 | Ceramic Floor, Ceramic Back Splash, Open Concept |
| 2nd Br 2nd | 3.84 x 4.02 | Hardwood Floor, Double Closet, Window |
| 3rd Br 2nd | 3.84 x 4.02 | Hardwood Floor, Closet, Window |
| Master 3rd | 4.02 x 5.64 | Hardwood Floor, W/I Closet, 5 Pc Ensuite |
| Rec Lower | 2.70 x 3.38 | 3 Pc Bath, Access To Garage, Above Grade Window |
| Laundry 2nd | - |
| XXXXXXXX | XXX XX, XXXX |
XXXXXX XXX XXXX |
$X,XXX |
| XXX XX, XXXX |
XXXXXX XXX XXXX |
$X,XXX | |
| XXXXXXXX | XXX XX, XXXX |
XXXX XXX XXXX |
$X,XXX,XXX |
| XXX XX, XXXX |
XXXXXX XXX XXXX |
$X,XXX,XXX | |
| XXXXXXXX | XXX XX, XXXX |
XXXXXXX XXX XXXX |
|
| XXX XX, XXXX |
XXXXXX XXX XXXX |
$X,XXX | |
| XXXXXXXX | XXX XX, XXXX |
XXXXXX XXX XXXX |
$X,XXX |
| XXX XX, XXXX |
XXXXXX XXX XXXX |
$X,XXX | |
| XXXXXXXX | XXX XX, XXXX |
XXXXXXX XXX XXXX |
|
| XXX XX, XXXX |
XXXXXX XXX XXXX |
$X,XXX | |
| XXXXXXXX | XXX XX, XXXX |
XXXXXX XXX XXXX |
$X,XXX |
| XXX XX, XXXX |
XXXXXX XXX XXXX |
$X,XXX | |
| XXXXXXXX | XXX XX, XXXX |
XXXXXX XXX XXXX |
$X,XXX |
| XXX XX, XXXX |
XXXXXX XXX XXXX |
$X,XXX |
| XXXXXXXX XXXXXX | XXX XX, XXXX | $3,500 XXX XXXX |
| XXXXXXXX XXXXXX | XXX XX, XXXX | $3,500 XXX XXXX |
| XXXXXXXX XXXX | XXX XX, XXXX | $1,350,000 XXX XXXX |
| XXXXXXXX XXXXXX | XXX XX, XXXX | $1,388,000 XXX XXXX |
| XXXXXXXX XXXXXXX | XXX XX, XXXX | XXX XXXX |
| XXXXXXXX XXXXXX | XXX XX, XXXX | $3,700 XXX XXXX |
| XXXXXXXX XXXXXX | XXX XX, XXXX | $3,600 XXX XXXX |
| XXXXXXXX XXXXXX | XXX XX, XXXX | $3,600 XXX XXXX |
| XXXXXXXX XXXXXXX | XXX XX, XXXX | XXX XXXX |
| XXXXXXXX XXXXXX | XXX XX, XXXX | $3,600 XXX XXXX |
| XXXXXXXX XXXXXX | XXX XX, XXXX | $3,400 XXX XXXX |
| XXXXXXXX XXXXXX | XXX XX, XXXX | $3,600 XXX XXXX |
| XXXXXXXX XXXXXX | XXX XX, XXXX | $3,350 XXX XXXX |
| XXXXXXXX XXXXXX | XXX XX, XXXX | $3,350 XXX XXXX |

Cardinal Carter Academy for the Arts
Elementary: CatholicAvondale Alternative Elementary School
Elementary: PublicAvondale Public School
Elementary: PublicClaude Watson School for the Arts
Elementary: PublicSt Edward Catholic School
Elementary: CatholicMcKee Public School
Elementary: PublicAvondale Secondary Alternative School
Secondary: PublicSt Andrew's Junior High School
Secondary: PublicDrewry Secondary School
Secondary: PublicCardinal Carter Academy for the Arts
Secondary: CatholicLoretto Abbey Catholic Secondary School
Secondary: CatholicEarl Haig Secondary School
Secondary: Public- — bath
- — bed
- — sqft
302-9 Greenbriar Road, Toronto, Ontario • M2K 1H4 • Bayview Village
- 3 bath
- 3 bed
- 1800 sqft
825 Grandview Way, Toronto, Ontario • M2N 6V5 • Willowdale East
- 3 bath
- 3 bed
- 1000 sqft
S305-8 Olympic Garden Drive, Toronto, Ontario • M2M 0B9 • Newtonbrook East





