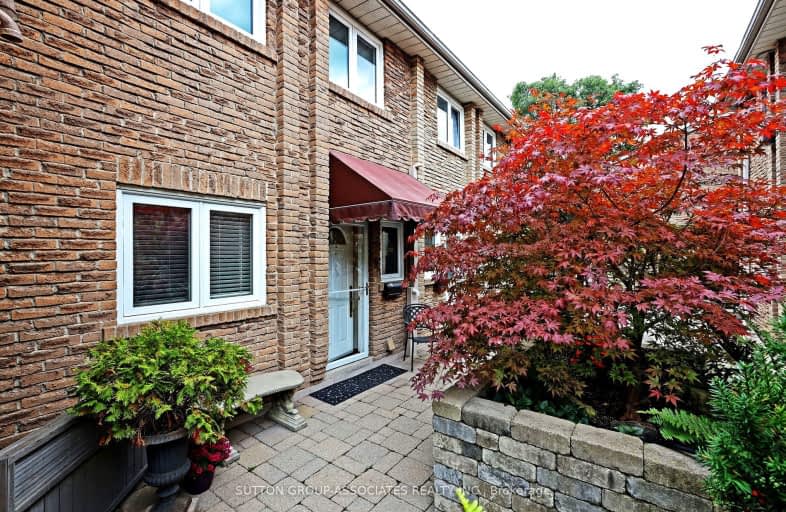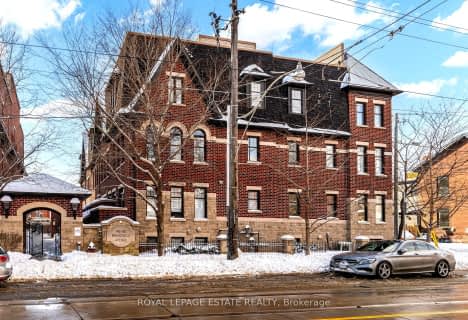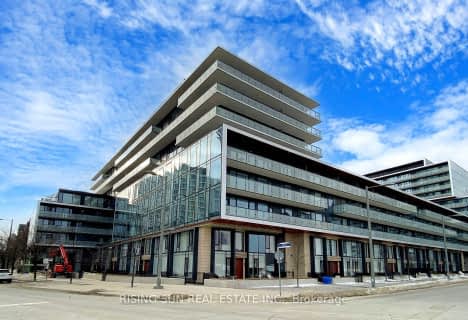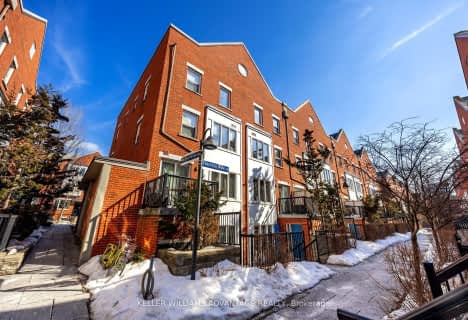
Very Walkable
- Daily errands do not require a car.
Rider's Paradise
- Daily errands do not require a car.
Biker's Paradise
- Daily errands do not require a car.

Quest Alternative School Senior
Elementary: PublicFirst Nations School of Toronto Junior Senior
Elementary: PublicQueen Alexandra Middle School
Elementary: PublicDundas Junior Public School
Elementary: PublicFrankland Community School Junior
Elementary: PublicWithrow Avenue Junior Public School
Elementary: PublicMsgr Fraser College (St. Martin Campus)
Secondary: CatholicInglenook Community School
Secondary: PublicSEED Alternative
Secondary: PublicEastdale Collegiate Institute
Secondary: PublicCALC Secondary School
Secondary: PublicRosedale Heights School of the Arts
Secondary: Public-
Farside
600 Gerrard Street E, Toronto, ON M4M 1Y3 0.48km -
East End Vine
817 Gerrard Street E, Toronto, ON M4M 1Y8 0.76km -
Wynona
819 Gerrard Street E, Toronto, ON M4M 1Y8 0.76km
-
Rooster Coffee House
479 Broadview Avenue, Toronto, ON M4K 2N4 0.1km -
Soul Chocolate
583 Gerrard Street E, Toronto, ON M4M 1Y2 0.52km -
Riverdale Perk Cafe
633 Logan Avenue, Toronto, ON M4K 3C4 0.53km
-
Pharmacy Broadon
607 Gerrard Street E, Toronto, ON M4M 1Y2 0.53km -
Shoppers Drug Mart
180 Danforth Avenue, Toronto, ON M4K 1N2 0.79km -
City Pharmacy
238 Av Danforth, Toronto, ON M4K 1N4 0.81km
-
Morgan's Resturand
Viron Lane, Toronto, ON 0.37km -
Farside
600 Gerrard Street E, Toronto, ON M4M 1Y3 0.48km -
Phoenix Noodle House
598 Gerrard St E, Toronto, ON M4M 1Y3 0.48km
-
Carrot Common
348 Danforth Avenue, Toronto, ON M4K 1P1 0.83km -
Gerrard Square
1000 Gerrard Street E, Toronto, ON M4M 3G6 1.11km -
Gerrard Square
1000 Gerrard Street E, Toronto, ON M4M 3G6 1.12km
-
Galaxy Fresh Foods
587-591 Gerrard Street E, Toronto, ON M4M 1Y2 0.53km -
Luke's Grocery & Snack Bar
635 Logan Ave, Toronto, ON M4K 3C4 0.54km -
Mei King Company
337 Broadview Ave, Toronto, ON M4M 2H1 0.6km
-
Fermentations
201 Danforth Avenue, Toronto, ON M4K 1N2 0.75km -
LCBO
200 Danforth Avenue, Toronto, ON M4K 1N2 0.81km -
LCBO - Danforth and Greenwood
1145 Danforth Ave, Danforth and Greenwood, Toronto, ON M4J 1M5 2km
-
Don Valley Auto Centre
388 Carlaw Avenue, Toronto, ON M4M 2T4 1km -
Hoerner Heating & Plumbing
868 Broadview Avenue, Toronto, ON M4K 2R1 1.12km -
Audi Downtown
328 Bayview Avenue, Toronto, ON M5A 3R7 1.19km
-
Funspree
Toronto, ON M4M 3A7 1.37km -
Green Space On Church
519 Church St, Toronto, ON M4Y 2C9 2.27km -
Nightwood Theatre
55 Mill Street, Toronto, ON M5A 3C4 2.29km
-
Toronto Public Library - Riverdale
370 Broadview Avenue, Toronto, ON M4M 2H1 0.47km -
Pape/Danforth Library
701 Pape Avenue, Toronto, ON M4K 3S6 1.18km -
Queen/Saulter Public Library
765 Queen Street E, Toronto, ON M4M 1H3 1.29km
-
Bridgepoint Health
1 Bridgepoint Drive, Toronto, ON M4M 2B5 0.46km -
Sunnybrook
43 Wellesley Street E, Toronto, ON M4Y 1H1 2.39km -
St. Michael's Hospital Fracture Clinic
30 Bond Street, Toronto, ON M5B 1W8 2.69km
-
Riverdale Park East
550 Broadview Ave, Toronto ON M4K 2P1 0.2km -
Withrow Park Off Leash Dog Park
Logan Ave (Danforth), Toronto ON 0.69km -
Underpass Park
Eastern Ave (Richmond St.), Toronto ON M8X 1V9 1.61km
-
TD Bank Financial Group
991 Pape Ave (at Floyd Ave.), Toronto ON M4K 3V6 1.97km -
TD Bank Financial Group
77 Bloor St W (at Bay St.), Toronto ON M5S 1M2 2.95km -
Scotiabank
44 King St W, Toronto ON M5H 1H1 3.19km
More about this building
View 2 Withrow Avenue, Toronto- 1 bath
- 3 bed
- 1000 sqft
92-275 Broadview Avenue, Toronto, Ontario • M4M 3H5 • South Riverdale
- 2 bath
- 2 bed
- 1200 sqft
21-150 Broadview Avenue, Toronto, Ontario • M4M 0A9 • South Riverdale
- 3 bath
- 3 bed
- 1200 sqft
S101-180 Mill Street, Toronto, Ontario • M5A 0V7 • Waterfront Communities C08
- 2 bath
- 3 bed
- 1000 sqft
215-275 Broadview Avenue, Toronto, Ontario • M4M 3H5 • South Riverdale
- 2 bath
- 2 bed
- 800 sqft
33 Florence Wyle Lane, Toronto, Ontario • M4M 3E7 • South Riverdale
- 3 bath
- 2 bed
- 1400 sqft
TH131-150 Logan Avenue, Toronto, Ontario • M4M 0E4 • South Riverdale
- 2 bath
- 2 bed
- 800 sqft
25 Florence Wyle Lane, Toronto, Ontario • M4M 3E7 • South Riverdale
- 2 bath
- 3 bed
- 1200 sqft
38-1209 Queen Street East, Toronto, Ontario • M4M 3H4 • South Riverdale
- 2 bath
- 3 bed
- 1200 sqft
82-1209 Queen Street East, Toronto, Ontario • M4M 3H4 • South Riverdale













