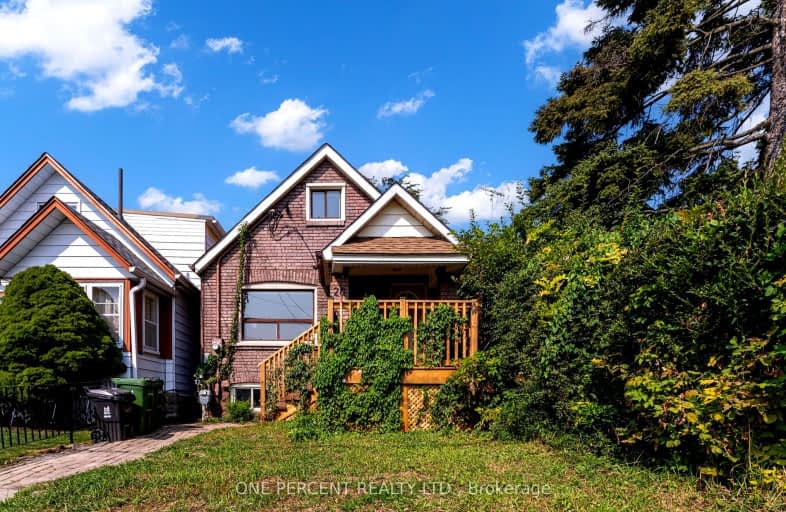Very Walkable
- Most errands can be accomplished on foot.
Excellent Transit
- Most errands can be accomplished by public transportation.
Bikeable
- Some errands can be accomplished on bike.

Dennis Avenue Community School
Elementary: PublicCordella Junior Public School
Elementary: PublicKeelesdale Junior Public School
Elementary: PublicHarwood Public School
Elementary: PublicSanta Maria Catholic School
Elementary: CatholicSt Matthew Catholic School
Elementary: CatholicFrank Oke Secondary School
Secondary: PublicGeorge Harvey Collegiate Institute
Secondary: PublicRunnymede Collegiate Institute
Secondary: PublicBlessed Archbishop Romero Catholic Secondary School
Secondary: CatholicYork Memorial Collegiate Institute
Secondary: PublicHumberside Collegiate Institute
Secondary: Public-
Perth Square Park
350 Perth Ave (at Dupont St.), Toronto ON 2.73km -
Campbell Avenue Park
Campbell Ave, Toronto ON 2.98km -
High Park
1873 Bloor St W (at Parkside Dr), Toronto ON M6R 2Z3 3.08km
-
TD Bank Financial Group
2623 Eglinton Ave W, Toronto ON M6M 1T6 1.13km -
CIBC
1174 Weston Rd (at Eglinton Ave. W.), Toronto ON M6M 4P4 1.32km -
CIBC
2400 Eglinton Ave W (at West Side Mall), Toronto ON M6M 1S6 1.6km
- 2 bath
- 3 bed
- 700 sqft
22 Rotherham Avenue, Toronto, Ontario • M6M 1L8 • Keelesdale-Eglinton West
- 2 bath
- 3 bed
- 1100 sqft
5 Regent Street, Toronto, Ontario • M6N 3N6 • Keelesdale-Eglinton West
- 2 bath
- 3 bed
- 1100 sqft
497 Caledonia Road, Toronto, Ontario • M6E 4V1 • Caledonia-Fairbank
- 3 bath
- 3 bed
- 1100 sqft
95 Silverthorn Avenue, Toronto, Ontario • M6N 3J9 • Weston-Pellam Park
- 2 bath
- 3 bed
- 1100 sqft
105 Rockwell Avenue, Toronto, Ontario • M6N 1N9 • Weston-Pellam Park
- 2 bath
- 4 bed
- 1500 sqft
53 Beechborough Avenue, Toronto, Ontario • M6M 1Z4 • Beechborough-Greenbrook
- 3 bath
- 3 bed
- 1100 sqft
72 Rockcliffe Boulevard, Toronto, Ontario • M6N 4R5 • Rockcliffe-Smythe














