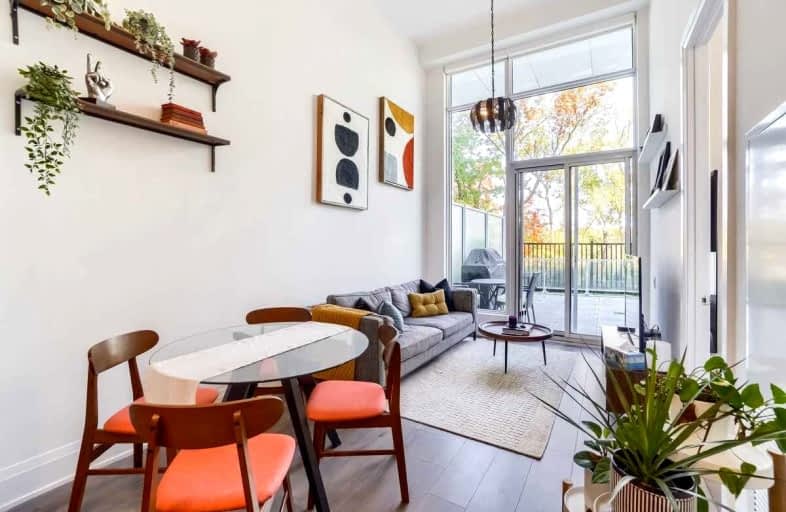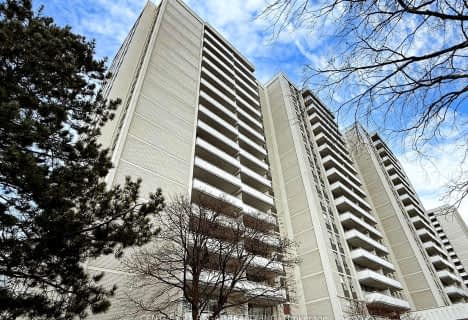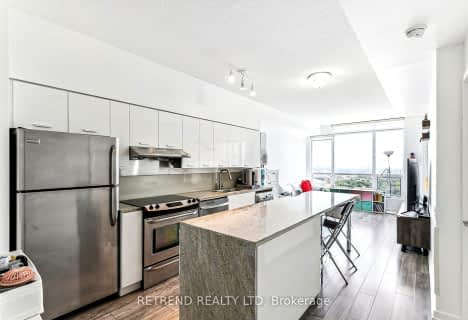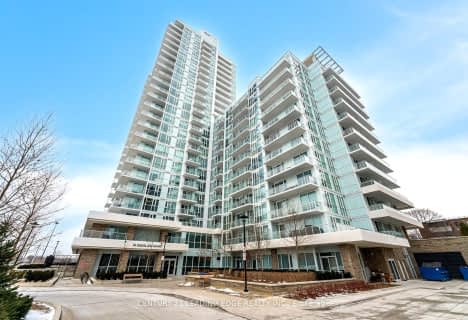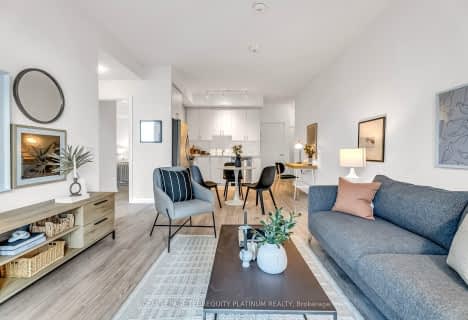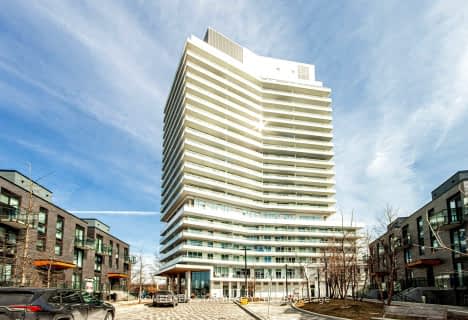Car-Dependent
- Almost all errands require a car.
Good Transit
- Some errands can be accomplished by public transportation.
Bikeable
- Some errands can be accomplished on bike.

Muirhead Public School
Elementary: PublicPleasant View Junior High School
Elementary: PublicSt. Kateri Tekakwitha Catholic School
Elementary: CatholicSt Gerald Catholic School
Elementary: CatholicFenside Public School
Elementary: PublicBrian Public School
Elementary: PublicCaring and Safe Schools LC2
Secondary: PublicNorth East Year Round Alternative Centre
Secondary: PublicPleasant View Junior High School
Secondary: PublicParkview Alternative School
Secondary: PublicGeorge S Henry Academy
Secondary: PublicSir John A Macdonald Collegiate Institute
Secondary: Public-
Mercator Euro Mini Mart
2046 Sheppard Avenue East, North York 0.1km -
Caspian supermarket Inc
2052 Sheppard Avenue East, North York 0.1km -
Food Basics
2452 Sheppard Avenue East, Toronto 0.48km
-
LCBO
1800 Sheppard Avenue East, North York 1.12km -
LCBO
2946 Finch Avenue East, Toronto 1.98km -
The Beer Store
2934 Finch Avenue East, Toronto 2.01km
-
Vatica Indian Veggie Takeout
2018 Sheppard Avenue East #4, North York 0.05km -
Caspian supermarket Inc
2052 Sheppard Avenue East, North York 0.1km -
Umami House 鲜味屋
2038 Sheppard Avenue East, North York 0.13km
-
Neighbours Coffee
Canada 0.19km -
Tim Hortons
2075 Sheppard Avenue East, Toronto 0.27km -
Sunny Coffee Shop
201 Consumers Road Unit#100, North York 0.35km
-
National Bank
2002 Sheppard Avenue East, North York 0.1km -
Scotiabank
2175 Sheppard Avenue East, North York 0.19km -
BMO Bank of Montreal
2450 Sheppard Avenue East, Willowdale 0.49km
-
Petro-Canada & Car Wash
2125 Sheppard Avenue East, North York 0.18km -
Petro-Canada
2500 Sheppard Avenue East, North York 0.62km -
Circle K
2500 Don Mills Road, North York 1.3km
-
MAXIMUS BOXING
50 Ann O'Reilly Road, Toronto 0.22km -
F45 Training Consumers Road
155 Consumers Road Suite 103, Toronto 0.34km -
Toronto Pilates and Integrative Movement, LLC
2235 Sheppard Avenue East, North York 0.45km
-
Old Sheppard Park
101 Old Sheppard Avenue, North York 0.27km -
Old Sheppard Park
North York 0.28km -
Hickorynut Parkette
North York 0.43km
-
Toronto Public Library - Fairview Branch
35 Fairview Mall Drive, North York 1.27km -
Toronto Public Library - Pleasant View Branch
575 Van Horne Avenue, Toronto 1.31km -
Toronto Public Library - Brookbanks Branch
210 Brookbanks Drive, North York 1.9km
-
Don Valley Endoscopy Centre
308-2175 Sheppard Avenue East, North York 0.22km -
trueNorth Medical Scarborough Addiction Treatment Centre
2920 Sheppard Avenue East, Scarborough 0.74km -
Parkway Forest Medical Centre
105 Parkway Forest Drive unit 40, North York 0.81km
-
Atria Pharmacy
2187 Sheppard Avenue East, North York 0.16km -
I.D.A. - Legacy Pharmacy
5-2035 Sheppard Avenue East, North York 0.4km -
Levitra 40 Mg
2027 Sheppard Avenue East, Scarborough 0.43km
-
The Shops of Brian Village
Sheppard Avenue East, Toronto 0.11km -
Victoria Park Square
2450 Sheppard Avenue East, North York 0.5km -
Victoria Commons
2555 Victoria Park Avenue, Scarborough 0.95km
-
Cineplex Cinemas Fairview Mall
1800 Sheppard Avenue East Unit Y007, North York 1.04km
-
Willie Stouts Pub and Grill
2175 Sheppard Avenue East, North York 0.21km -
Gyu-Kaku Japanese BBQ
153 Yorkland Boulevard, North York 0.58km -
QHTakeout
2550 Victoria Park Avenue, North York 0.73km
More about this building
View 20 Brin Drive, Toronto- 2 bath
- 3 bed
- 1200 sqft
310-2050 Bridletowne Circle, Toronto, Ontario • M1W 2V5 • L'Amoreaux
- 1 bath
- 2 bed
- 800 sqft
602-1350 York Mills Road, Toronto, Ontario • M3A 2A1 • Parkwoods-Donalda
- 2 bath
- 3 bed
- 1000 sqft
701-5 Old Sheppard Avenue, Toronto, Ontario • M2J 4K3 • Pleasant View
- 1 bath
- 1 bed
- 500 sqft
1812-188 Fairview Mall Drive, Toronto, Ontario • M2J 0H7 • Don Valley Village
- 1 bath
- 2 bed
- 900 sqft
505-10 Parkway Forest Drive, Toronto, Ontario • M2J 1L3 • Henry Farm
- 1 bath
- 1 bed
- 600 sqft
1909-20 Brin Drive, Toronto, Ontario • M8X 0B2 • Edenbridge-Humber Valley
- 2 bath
- 1 bed
- 600 sqft
1401-10 DEERLICK Court, Toronto, Ontario • M3A 0A7 • Parkwoods-Donalda
- 1 bath
- 1 bed
- 500 sqft
507-20 Brian Drive, Toronto, Ontario • M8X 0B2 • Edenbridge-Humber Valley
