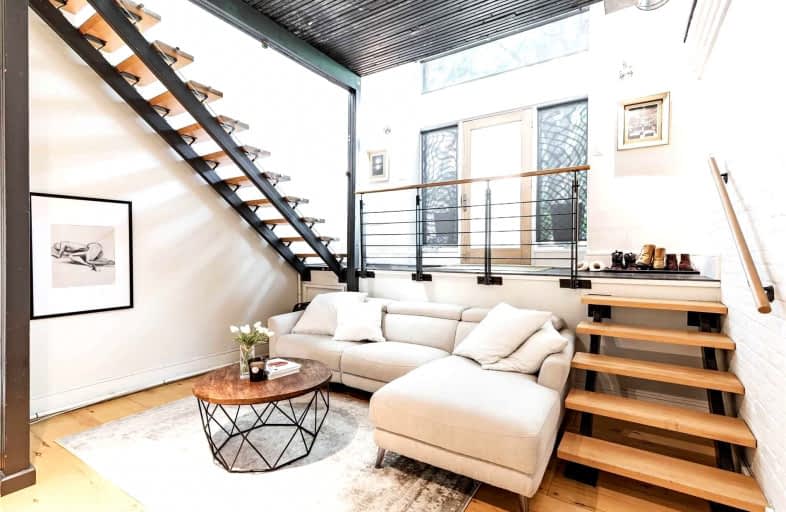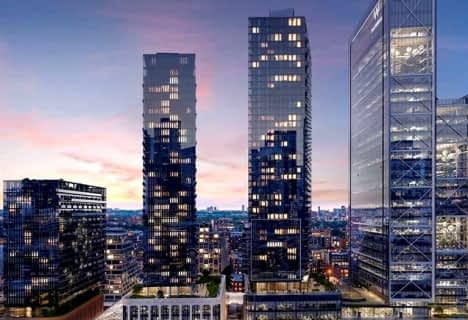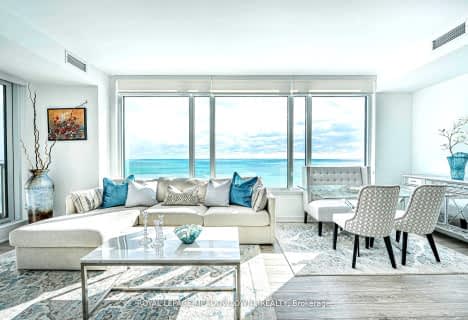Walker's Paradise
- Daily errands do not require a car.
Rider's Paradise
- Daily errands do not require a car.
Biker's Paradise
- Daily errands do not require a car.

City View Alternative Senior School
Elementary: PublicShirley Street Junior Public School
Elementary: PublicBrock Public School
Elementary: PublicSt Ambrose Catholic School
Elementary: CatholicSt Helen Catholic School
Elementary: CatholicParkdale Junior and Senior Public School
Elementary: PublicCaring and Safe Schools LC4
Secondary: PublicALPHA II Alternative School
Secondary: PublicÉSC Saint-Frère-André
Secondary: CatholicÉcole secondaire Toronto Ouest
Secondary: PublicParkdale Collegiate Institute
Secondary: PublicSt Mary Catholic Academy Secondary School
Secondary: Catholic-
Shaw Park
Toronto ON 1.53km -
Joseph Workman Park
90 Shanly St, Toronto ON M6H 1S7 1.58km -
Trinity Bellwoods Park
1053 Dundas St W (at Gore Vale Ave.), Toronto ON M5H 2N2 1.36km
-
Scotiabank
259 Richmond St W (John St), Toronto ON M5V 3M6 3.49km -
RBC Royal Bank
2329 Bloor St W (Windermere Ave), Toronto ON M6S 1P1 3.67km -
BMO Bank of Montreal
1 Bedford Rd, Toronto ON M5R 2B5 3.7km
More about this building
View 20 Brockton Avenue, Toronto- 2 bath
- 2 bed
- 900 sqft
914-480 Front Street West, Toronto, Ontario • M5V 0V5 • Waterfront Communities C01
- — bath
- — bed
- — sqft
1406-470 Front Street West, Toronto, Ontario • M5V 0V6 • Waterfront Communities C01
- 2 bath
- 3 bed
- 800 sqft
2211-19 Bathurst Street, Toronto, Ontario • M5V 0N2 • Waterfront Communities C01
- 2 bath
- 2 bed
- 900 sqft
1412-470 Front Street West, Toronto, Ontario • M5V 0V6 • Waterfront Communities C01
- 2 bath
- 3 bed
- 1000 sqft
PH18-543 Richmond Street West, Toronto, Ontario • M5V 0W9 • Waterfront Communities C01
- 2 bath
- 2 bed
- 800 sqft
1703-20 Bruyeres Mews, Toronto, Ontario • M5V 0G8 • Waterfront Communities C01
- 2 bath
- 2 bed
- 900 sqft
3606-1926 Lake Shore Boulevard West, Toronto, Ontario • M6S 1A1 • High Park-Swansea













