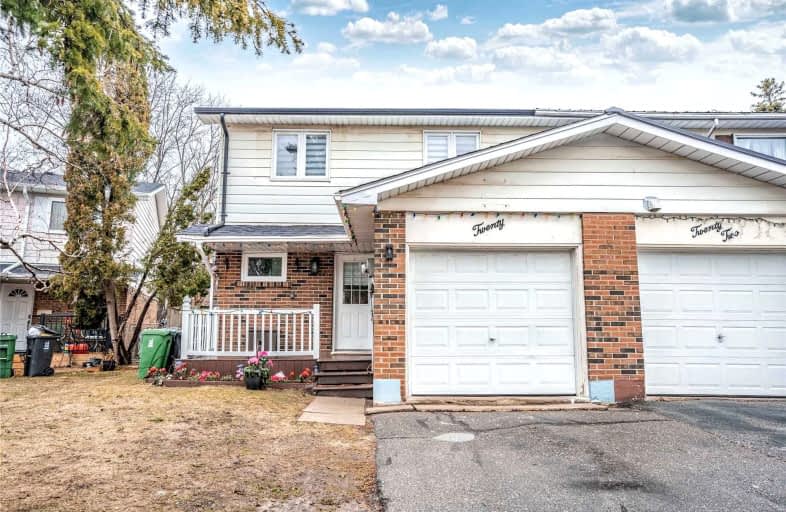Car-Dependent
- Most errands require a car.
Good Transit
- Some errands can be accomplished by public transportation.
Somewhat Bikeable
- Most errands require a car.

Burrows Hall Junior Public School
Elementary: PublicGrey Owl Junior Public School
Elementary: PublicDr Marion Hilliard Senior Public School
Elementary: PublicSt Barnabas Catholic School
Elementary: CatholicBerner Trail Junior Public School
Elementary: PublicMalvern Junior Public School
Elementary: PublicSt Mother Teresa Catholic Academy Secondary School
Secondary: CatholicWest Hill Collegiate Institute
Secondary: PublicWoburn Collegiate Institute
Secondary: PublicCedarbrae Collegiate Institute
Secondary: PublicLester B Pearson Collegiate Institute
Secondary: PublicSt John Paul II Catholic Secondary School
Secondary: Catholic-
Stag's Head
20 Milner Business Court, Scarborough, ON M1B 2C6 1.7km -
Kelseys Original Roadhouse
50 Cinemart Dr, Scarborough, ON M1B 3C3 1.78km -
Tropical Nights Restaurant & Lounge
1154 Morningside Avenue, Toronto, ON M1B 3A4 1.88km
-
Real Fruit Bubble Tea
31 Tapscott Road, Suite 72, Toronto, ON M1B 4Y7 0.61km -
Tim Hortons
438 Nugget Ave, Scarborough, ON M1S 4A4 1.45km -
M1 Cafe
10 Milner Business Court, Toronto, ON M1B 3C6 1.62km
-
Lapsley Pharmasave
27 Lapsley Road, Scarborough, ON M1B 1K1 0.58km -
Medicine Shoppe Pharmacy
27 Tapscott Rd, Scarborough, ON M1B 4Y7 0.65km -
Shoppers Drug Mart
1400 Neilson Road, Scarborough, ON M1B 0C2 0.99km
-
Roti & Pelau
15 Lapsley Road, Scarborough, ON M1B 1K1 0.59km -
Barrio Fiesta
19 Lapsley Road, Scarborough, ON M1B 1K1 0.59km -
Pauline's Roti & Pelau Shop
15 Lapsley Road, Scarborough, ON M1B 1N1 0.59km
-
Malvern Town Center
31 Tapscott Road, Scarborough, ON M1B 4Y7 0.61km -
SmartCentres - Scarborough East
799 Milner Avenue, Scarborough, ON M1B 3C3 1.72km -
Woodside Square
1571 Sandhurst Circle, Toronto, ON M1V 1V2 3.75km
-
Barrio Fiesta
19 Lapsley Road, Scarborough, ON M1B 1K1 0.59km -
Freshland
31 Tapscott Road, Unit 99, Toronto, ON M1B 4Y7 0.62km -
Francois No Frills
360 McLevin Avenue, Toronto, ON M1B 0C2 0.89km
-
LCBO
1571 Sandhurst Circle, Toronto, ON M1V 1V2 3.83km -
LCBO
748-420 Progress Avenue, Toronto, ON M1P 5J1 4.17km -
LCBO
4525 Kingston Rd, Scarborough, ON M1E 2P1 4.45km
-
Circle K
31 Tapscott Road, Toronto, ON M1B 4Y7 0.61km -
Esso
1641 Markham Road, Toronto, ON M1B 2W1 1.39km -
Q's HVAC
10 Milner Business Court, Unit 300, Toronto, ON M1B 3C6 1.61km
-
Cineplex Odeon
785 Milner Avenue, Toronto, ON M1B 3C3 1.66km -
Cineplex Odeon Corporation
785 Milner Avenue, Scarborough, ON M1B 3C3 1.66km -
Cineplex Cinemas Scarborough
300 Borough Drive, Scarborough Town Centre, Scarborough, ON M1P 4P5 3.77km
-
Malvern Public Library
30 Sewells Road, Toronto, ON M1B 3G5 1.08km -
Toronto Public Library - Burrows Hall
1081 Progress Avenue, Scarborough, ON M1B 5Z6 1.11km -
Woodside Square Library
1571 Sandhurst Cir, Toronto, ON M1V 1V2 3.89km
-
Rouge Valley Health System - Rouge Valley Centenary
2867 Ellesmere Road, Scarborough, ON M1E 4B9 2.69km -
Scarborough Health Network
3050 Lawrence Avenue E, Scarborough, ON M1P 2T7 5.29km -
Scarborough General Hospital Medical Mall
3030 Av Lawrence E, Scarborough, ON M1P 2T7 5.27km
-
White Heaven Park
105 Invergordon Ave, Toronto ON M1S 2Z1 2.66km -
Havendale Park
Havendale, Scarborough ON 4.91km -
Thomson Memorial Park
1005 Brimley Rd, Scarborough ON M1P 3E8 5.38km
-
TD Bank Financial Group
1571 Sandhurst Cir (at McCowan Rd.), Scarborough ON M1V 1V2 3.77km -
TD Bank Financial Group
4515 Kingston Rd (at Morningside Ave.), Scarborough ON M1E 2P1 4.46km -
Scotiabank
6019 Steeles Ave E, Toronto ON M1V 5P7 4.59km



