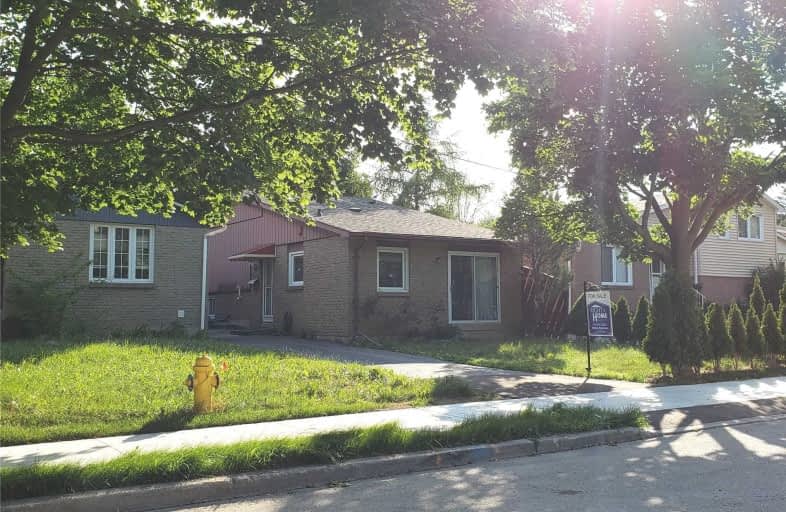Sold on Jul 23, 2021
Note: Property is not currently for sale or for rent.

-
Type: Detached
-
Style: Backsplit 3
-
Lot Size: 30 x 83 Feet
-
Age: No Data
-
Taxes: $2,309 per year
-
Days on Site: 35 Days
-
Added: Jun 18, 2021 (1 month on market)
-
Updated:
-
Last Checked: 3 months ago
-
MLS®#: W5278407
-
Listed By: Right at home realty inc., brokerage
Well Kept Family Home In Immaculate Move In Condition. Great Opportunity For First Time Buyers Or Investors. Freshly Painted( May 2021}.Roof 2020, Furnace 2018,Private Fenced Backyard W/Mature Trees.Quiet Street. 2 Minutes Walking Distance To The Park And Play Ground.Steps To York University,Schools,Shops,Transit,Park.
Extras
2 Fridges, Stove, Washer,Dryer,Shed. All Lightings And Window Coverings. Practical Floor Plan Laid Out For Convenient Living And Entertaining. Sub - Bsmt - Crawl Space.
Property Details
Facts for 20 Cobbler Crescent, Toronto
Status
Days on Market: 35
Last Status: Sold
Sold Date: Jul 23, 2021
Closed Date: Aug 16, 2021
Expiry Date: Sep 20, 2021
Sold Price: $667,500
Unavailable Date: Jul 23, 2021
Input Date: Jun 18, 2021
Property
Status: Sale
Property Type: Detached
Style: Backsplit 3
Area: Toronto
Community: Black Creek
Inside
Bedrooms: 2
Bedrooms Plus: 1
Bathrooms: 2
Kitchens: 1
Kitchens Plus: 1
Rooms: 5
Den/Family Room: No
Air Conditioning: Central Air
Fireplace: No
Laundry Level: Lower
Washrooms: 2
Building
Basement: Finished
Heat Type: Forced Air
Heat Source: Gas
Exterior: Brick
Water Supply: Municipal
Special Designation: Unknown
Parking
Driveway: Private
Garage Type: None
Covered Parking Spaces: 3
Total Parking Spaces: 3
Fees
Tax Year: 2020
Tax Legal Description: Plan M1675 Lot 10 Rp 66R-8982 Part 7
Taxes: $2,309
Highlights
Feature: Fenced Yard
Feature: Library
Feature: Park
Feature: Public Transit
Feature: Rec Centre
Feature: School
Land
Cross Street: Jane & Steeles
Municipality District: Toronto W05
Fronting On: South
Pool: None
Sewer: Sewers
Lot Depth: 83 Feet
Lot Frontage: 30 Feet
Additional Media
- Virtual Tour: http://tours.gtavtours.com/20-cobbler-cres-north-york
Rooms
Room details for 20 Cobbler Crescent, Toronto
| Type | Dimensions | Description |
|---|---|---|
| Living Main | 3.20 x 5.09 | Combined W/Dining, Double Closet, Parquet Floor |
| Dining Main | - | Combined W/Living, Parquet Floor |
| Kitchen Main | 2.29 x 4.39 | Eat-In Kitchen, Ceramic Back Splash, Ceramic Floor |
| Master 2nd | 3.09 x 4.39 | Double Closet, Parquet Floor |
| 2nd Br 2nd | 2.49 x 3.49 | Closet, Parquet Floor |
| Bathroom 2nd | - | 4 Pc Bath |
| Kitchen Bsmt | 2.49 x 3.49 | Above Grade Window, Laminate |
| 3rd Br Bsmt | 2.89 x 3.39 | Above Grade Window, Laminate |
| Bathroom Bsmt | - | 3 Pc Bath |
| Laundry Bsmt | - | |
| Utility Sub-Bsmt | - |
| XXXXXXXX | XXX XX, XXXX |
XXXX XXX XXXX |
$XXX,XXX |
| XXX XX, XXXX |
XXXXXX XXX XXXX |
$XXX,XXX | |
| XXXXXXXX | XXX XX, XXXX |
XXXXXXX XXX XXXX |
|
| XXX XX, XXXX |
XXXXXX XXX XXXX |
$X,XXX |
| XXXXXXXX XXXX | XXX XX, XXXX | $667,500 XXX XXXX |
| XXXXXXXX XXXXXX | XXX XX, XXXX | $669,900 XXX XXXX |
| XXXXXXXX XXXXXXX | XXX XX, XXXX | XXX XXXX |
| XXXXXXXX XXXXXX | XXX XX, XXXX | $1,750 XXX XXXX |

Gosford Public School
Elementary: PublicShoreham Public School
Elementary: PublicTopcliff Public School
Elementary: PublicBrookview Middle School
Elementary: PublicDriftwood Public School
Elementary: PublicSt Charles Garnier Catholic School
Elementary: CatholicEmery EdVance Secondary School
Secondary: PublicMsgr Fraser College (Norfinch Campus)
Secondary: CatholicC W Jefferys Collegiate Institute
Secondary: PublicEmery Collegiate Institute
Secondary: PublicJames Cardinal McGuigan Catholic High School
Secondary: CatholicWestview Centennial Secondary School
Secondary: Public- 3 bath
- 3 bed
28 Sawmill Road, Toronto, Ontario • M3L 2M2 • Glenfield-Jane Heights



