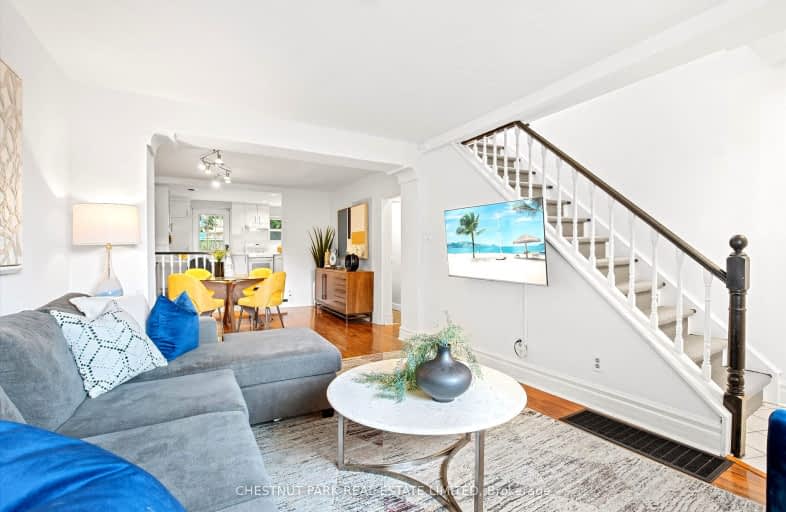Walker's Paradise
- Daily errands do not require a car.
93
/100
Rider's Paradise
- Daily errands do not require a car.
100
/100
Biker's Paradise
- Daily errands do not require a car.
96
/100

Quest Alternative School Senior
Elementary: Public
1.09 km
Frankland Community School Junior
Elementary: Public
0.80 km
Westwood Middle School
Elementary: Public
1.18 km
Chester Elementary School
Elementary: Public
1.25 km
Withrow Avenue Junior Public School
Elementary: Public
1.09 km
Jackman Avenue Junior Public School
Elementary: Public
0.58 km
Msgr Fraser College (St. Martin Campus)
Secondary: Catholic
1.23 km
SEED Alternative
Secondary: Public
1.97 km
Eastdale Collegiate Institute
Secondary: Public
1.65 km
Msgr Fraser-Isabella
Secondary: Catholic
1.63 km
CALC Secondary School
Secondary: Public
0.31 km
Rosedale Heights School of the Arts
Secondary: Public
0.66 km
-
Riverdale East Off Leash
Toronto ON M4K 2N9 0.73km -
Withrow Park
725 Logan Ave (btwn Bain Ave. & McConnell Ave.), Toronto ON M4K 3C7 0.99km -
Withrow Park Off Leash Dog Park
Logan Ave (Danforth), Toronto ON 1.18km
-
TD Bank Financial Group
420 Bloor St E (at Sherbourne St.), Toronto ON M4W 1H4 1.51km -
TD Bank Financial Group
493 Parliament St (at Carlton St), Toronto ON M4X 1P3 1.61km -
TD Bank Financial Group
65 Wellesley St E (at Church St), Toronto ON M4Y 1G7 2.2km



