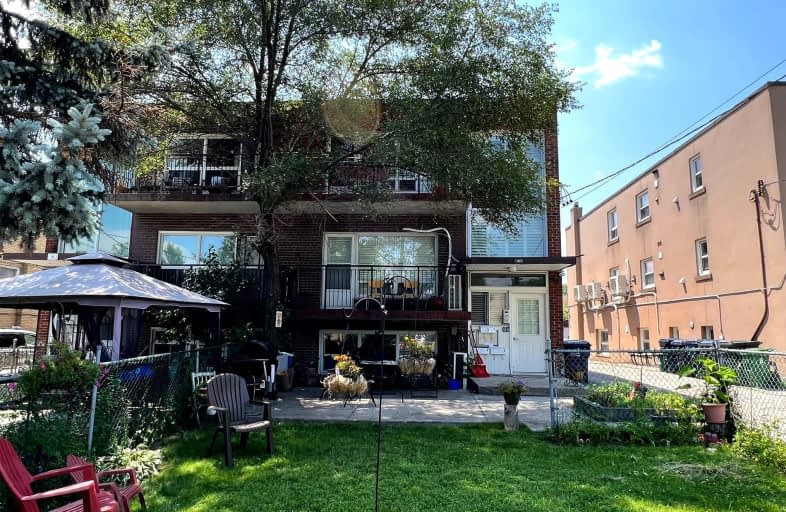
Lawrence Heights Middle School
Elementary: Public
1.01 km
Flemington Public School
Elementary: Public
0.80 km
St Charles Catholic School
Elementary: Catholic
0.56 km
Our Lady of the Assumption Catholic School
Elementary: Catholic
1.09 km
Sts Cosmas and Damian Catholic School
Elementary: Catholic
0.72 km
Glen Park Public School
Elementary: Public
0.68 km
Vaughan Road Academy
Secondary: Public
2.54 km
Yorkdale Secondary School
Secondary: Public
1.44 km
John Polanyi Collegiate Institute
Secondary: Public
0.59 km
Forest Hill Collegiate Institute
Secondary: Public
2.17 km
Marshall McLuhan Catholic Secondary School
Secondary: Catholic
2.81 km
Dante Alighieri Academy
Secondary: Catholic
1.15 km



