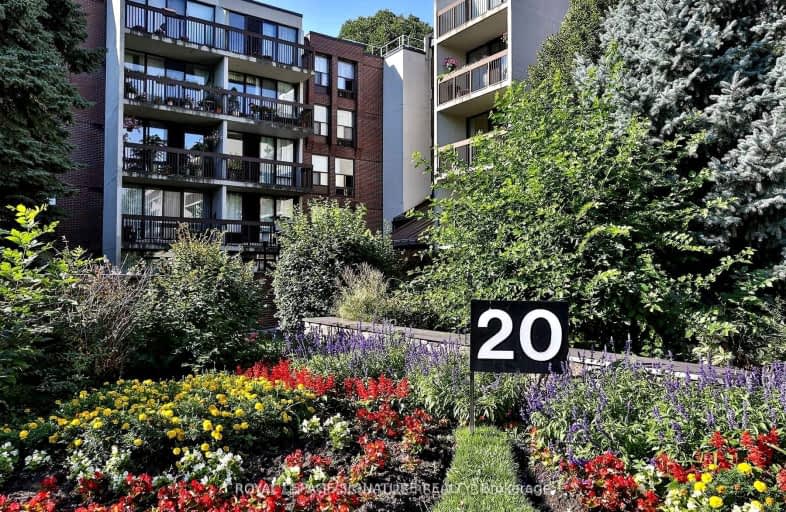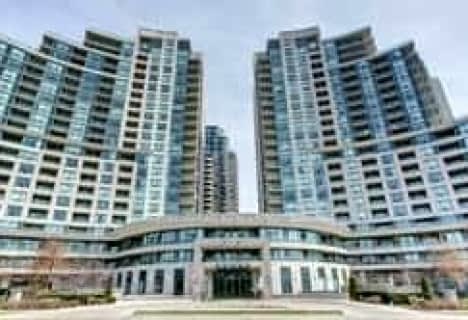Car-Dependent
- Most errands require a car.
Good Transit
- Some errands can be accomplished by public transportation.
Somewhat Bikeable
- Most errands require a car.

Avondale Alternative Elementary School
Elementary: PublicAvondale Public School
Elementary: PublicSt Gabriel Catholic Catholic School
Elementary: CatholicHollywood Public School
Elementary: PublicSt Andrew's Junior High School
Elementary: PublicOwen Public School
Elementary: PublicSt Andrew's Junior High School
Secondary: PublicWindfields Junior High School
Secondary: PublicÉcole secondaire Étienne-Brûlé
Secondary: PublicCardinal Carter Academy for the Arts
Secondary: CatholicYork Mills Collegiate Institute
Secondary: PublicEarl Haig Secondary School
Secondary: Public-
Lettieri Expression Bar
2901 Bayview Avenue, Toronto, ON M2N 5Z7 0.86km -
KINKA IZAKAYA NORTH YORK
4775 Yonge Street, Unit 114, Toronto, ON M2N 5M5 1.36km -
Jameh Bossam
39 Spring Garden Avenue, North York, ON M2N 3G1 1.31km
-
Tim Horton's
461 Sheppard Ave E, North York, ON M2N 3B3 0.59km -
Drippin Coffee
5 Kenaston Gardens, Toronto, ON M2K 1G7 0.81km -
Cinnamon Grove
100 Sheppard Avenue E, Toronto, ON M2N 6N5 0.92km
-
Rexall Pharma Plus
288 Av Sheppard E, North York, ON M2N 3B1 0.41km -
Shoppers Drug Mart
2901 Bayview Avenue, Unit 7A, Toronto, ON M2K 1E6 0.99km -
St. Gabriel Medical Pharmacy
650 Sheppard Avenue E, Toronto, ON M2K 1B7 1.21km
-
Subway
247 Sheppard Avenue E, North York, ON M2N 3A8 0.29km -
Hungarian Honey Bear Delicatessen
249 Sheppard Ave E, North York, ON M2N 3A8 0.29km -
So Hungary
249 Sheppard Avenue E, North York, ON M2N 3A8 0.28km
-
Sandro Bayview Village
2901 Bayview Avenue, North York, ON M2K 1E6 0.86km -
Bayview Village Shopping Centre
2901 Bayview Avenue, North York, ON M2K 1E6 0.99km -
Yonge Sheppard Centre
4841 Yonge Street, North York, ON M2N 5X2 1.36km
-
Loblaws
2877 Bayview Avenue, North York, ON M2K 2S3 0.83km -
Pusateri's Fine Foods
2901 Bayview Avenue, Toronto, ON M2N 5Z7 1.01km -
PAT Spring Garden Market
63 Spring Garden Avenue, Toronto, ON M2N 5N6 1.27km
-
Sheppard Wine Works
187 Sheppard Avenue E, Toronto, ON M2N 3A8 0.46km -
LCBO
2901 Bayview Avenue, North York, ON M2K 1E6 1.05km -
LCBO
5095 Yonge Street, North York, ON M2N 6Z4 1.61km
-
Strong Automotive
219 Sheppard Avenue E, North York, ON M2N 3A8 0.31km -
Shell
2831 Avenue Bayview, North York, ON M2K 1E5 0.66km -
Mr Shine
2877 Bayview Avenue, North York, ON M2K 2S3 0.92km
-
Cineplex Cinemas Empress Walk
5095 Yonge Street, 3rd Floor, Toronto, ON M2N 6Z4 1.63km -
Cineplex Cinemas Fairview Mall
1800 Sheppard Avenue E, Unit Y007, North York, ON M2J 5A7 4.4km -
Cineplex VIP Cinemas
12 Marie Labatte Road, unit B7, Toronto, ON M3C 0H9 4.96km
-
Toronto Public Library - Bayview Branch
2901 Bayview Avenue, Toronto, ON M2K 1E6 0.86km -
North York Central Library
5120 Yonge Street, Toronto, ON M2N 5N9 1.76km -
Toronto Public Library
2140 Avenue Road, Toronto, ON M5M 4M7 3.42km
-
North York General Hospital
4001 Leslie Street, North York, ON M2K 1E1 2.5km -
Canadian Medicalert Foundation
2005 Sheppard Avenue E, North York, ON M2J 5B4 4.64km -
Sunnybrook Health Sciences Centre
2075 Bayview Avenue, Toronto, ON M4N 3M5 4.78km
-
Glendora Park
201 Glendora Ave (Willowdale Ave), Toronto ON 0.49km -
Harrison Garden Blvd Dog Park
Harrison Garden Blvd, North York ON M2N 0C3 0.97km -
Bayview Village Park
Bayview/Sheppard, Ontario 1.2km
-
RBC Royal Bank
4789 Yonge St (Yonge), North York ON M2N 0G3 1.33km -
CIBC
4841 Yonge St (at Sheppard Ave. E.), North York ON M2N 5X2 1.37km -
TD Bank Financial Group
686 Finch Ave E (btw Bayview Ave & Leslie St), North York ON M2K 2E6 3.02km
- 2 bath
- 2 bed
- 700 sqft
1006-7 Kennaston Gardens, Toronto, Ontario • M2K 1G7 • Bayview Village
- 2 bath
- 2 bed
- 1200 sqft
PH262-15 Northtown Way, Toronto, Ontario • M2N 7A2 • Willowdale East
- 2 bath
- 2 bed
- 800 sqft
S709-8 Olympic Garden Drive, Toronto, Ontario • M2M 0B9 • Newtonbrook East














