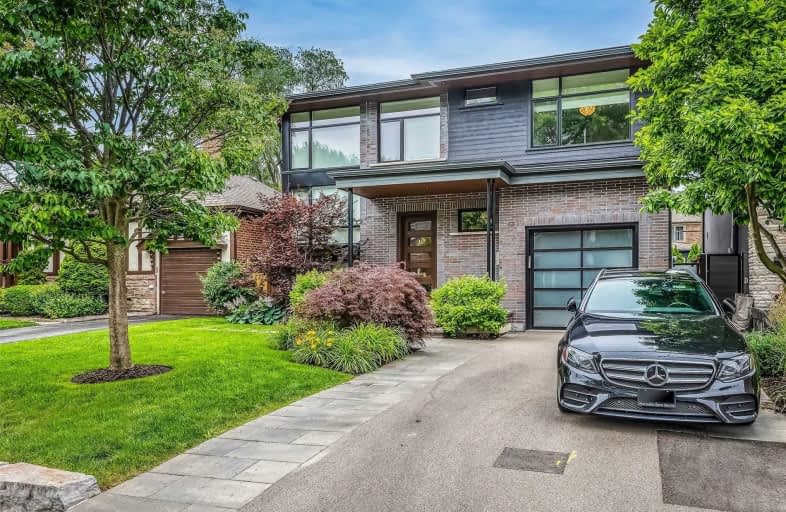Sold on Jul 19, 2021
Note: Property is not currently for sale or for rent.

-
Type: Detached
-
Style: 2-Storey
-
Size: 2500 sqft
-
Lot Size: 41.01 x 92.77 Feet
-
Age: 0-5 years
-
Taxes: $9,923 per year
-
Days on Site: 7 Days
-
Added: Jul 12, 2021 (1 week on market)
-
Updated:
-
Last Checked: 2 months ago
-
MLS®#: W5304062
-
Listed By: Royal lepage real estate services ltd., brokerage
Welcome To The New Contemporary Standard On A Coveted Street In "Sunnylea". Precision Built With Exceptional Attention To Detail. Open Concept Main Featuring An Intimate Dining Room Via 2 Sided Marble Clad Fireplace. Must Have Mudroom. Covered Terrace. 4 Spacious Bedrooms-4 1/2 Baths. Be Blown Away By The Huge Lower Level. Full Rooms Under Garage & Terrace. Rejuvenate With A Sauna & Steam. Particulars- Hand Cut Stone Feature Wall, Walk In Hall Closet...
Extras
B/I Speakers, Radiant Heated Floor In L/L, Top Of Line Appliances, Abundant Built Ins For Functional Living. 3775' Of Exemplary Quality. Stroll To "Kingsway" Shops, Restaurants, Humber Trails & Subway Entrance. *** See Schedule D ***
Property Details
Facts for 20 Glenaden Avenue West, Toronto
Status
Days on Market: 7
Last Status: Sold
Sold Date: Jul 19, 2021
Closed Date: Sep 03, 2021
Expiry Date: Sep 12, 2021
Sold Price: $3,155,000
Unavailable Date: Jul 19, 2021
Input Date: Jul 12, 2021
Prior LSC: Listing with no contract changes
Property
Status: Sale
Property Type: Detached
Style: 2-Storey
Size (sq ft): 2500
Age: 0-5
Area: Toronto
Community: Stonegate-Queensway
Availability Date: 60 Days Tba
Inside
Bedrooms: 4
Bathrooms: 5
Kitchens: 1
Rooms: 8
Den/Family Room: No
Air Conditioning: Central Air
Fireplace: Yes
Laundry Level: Lower
Central Vacuum: Y
Washrooms: 5
Building
Basement: Finished
Basement 2: Full
Heat Type: Forced Air
Heat Source: Gas
Exterior: Brick
Exterior: Wood
Water Supply: Municipal
Special Designation: Unknown
Parking
Driveway: Pvt Double
Garage Spaces: 1
Garage Type: Built-In
Covered Parking Spaces: 2
Total Parking Spaces: 3
Fees
Tax Year: 2021
Tax Legal Description: Pt Lts 30 & 31, Pl3143, As In Eb363204, Etob. Coft
Taxes: $9,923
Highlights
Feature: Fenced Yard
Feature: Golf
Feature: Hospital
Feature: Park
Feature: Public Transit
Feature: School
Land
Cross Street: Bloor/ Pr.Ed.Dr.S./
Municipality District: Toronto W07
Fronting On: North
Parcel Number: 075090210
Pool: None
Sewer: Sewers
Lot Depth: 92.77 Feet
Lot Frontage: 41.01 Feet
Lot Irregularities: From Mpac
Additional Media
- Virtual Tour: https://app.cloudpano.com/tours/f_hsQHiit?mls=1
Rooms
Room details for 20 Glenaden Avenue West, Toronto
| Type | Dimensions | Description |
|---|---|---|
| Foyer Ground | 2.06 x 2.44 | W/I Closet, 2 Pc Bath, Heated Floor |
| Living Ground | 5.26 x 5.69 | 2 Way Fireplace, Pot Lights, W/O To Patio |
| Dining Ground | 3.30 x 5.03 | Hardwood Floor, 2 Way Fireplace |
| Kitchen Ground | 4.04 x 4.57 | Centre Island, B/I Desk, Quartz Counter |
| Mudroom Ground | 1.52 x 3.12 | Double Closet, Porcelain Floor, Above Grade Window |
| Master 2nd | 4.57 x 4.62 | 5 Pc Ensuite, B/I Closet, O/Looks Backyard |
| Br 2nd | 3.30 x 4.27 | Double Closet, 3 Pc Ensuite, B/I Desk |
| Br 2nd | 3.58 x 3.91 | 4 Pc Ensuite, Closet, Hardwood Floor |
| Br 2nd | 3.58 x 3.91 | Double Closet, 4 Pc Ensuite, B/I Desk |
| Rec Bsmt | 7.24 x 9.58 | Heated Floor, B/I Shelves, Above Grade Window |
| Office Bsmt | 2.26 x 4.34 | B/I Bookcase, Broadloom, Above Grade Window |
| Laundry Bsmt | 2.90 x 5.18 | Porcelain Floor, B/I Shelves |
| XXXXXXXX | XXX XX, XXXX |
XXXX XXX XXXX |
$X,XXX,XXX |
| XXX XX, XXXX |
XXXXXX XXX XXXX |
$X,XXX,XXX |
| XXXXXXXX XXXX | XXX XX, XXXX | $3,155,000 XXX XXXX |
| XXXXXXXX XXXXXX | XXX XX, XXXX | $2,995,000 XXX XXXX |

École élémentaire publique L'Héritage
Elementary: PublicChar-Lan Intermediate School
Elementary: PublicSt Peter's School
Elementary: CatholicHoly Trinity Catholic Elementary School
Elementary: CatholicÉcole élémentaire catholique de l'Ange-Gardien
Elementary: CatholicWilliamstown Public School
Elementary: PublicÉcole secondaire publique L'Héritage
Secondary: PublicCharlottenburgh and Lancaster District High School
Secondary: PublicSt Lawrence Secondary School
Secondary: PublicÉcole secondaire catholique La Citadelle
Secondary: CatholicHoly Trinity Catholic Secondary School
Secondary: CatholicCornwall Collegiate and Vocational School
Secondary: Public

