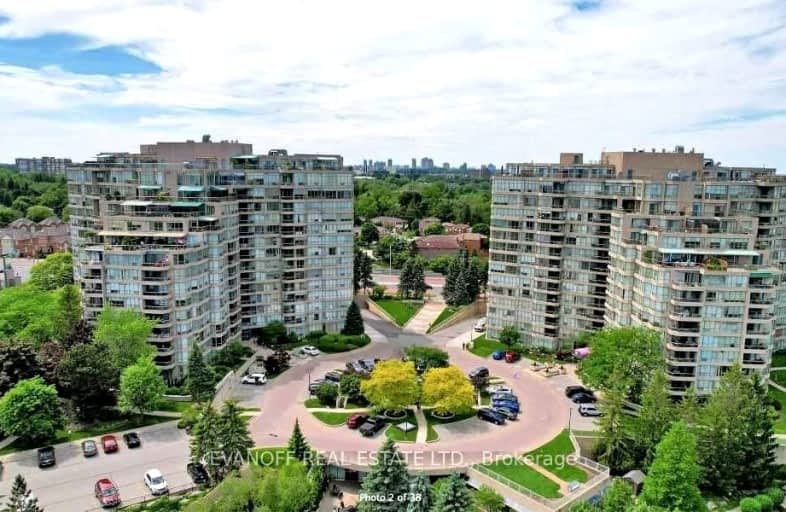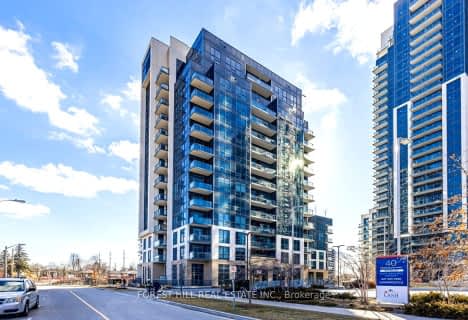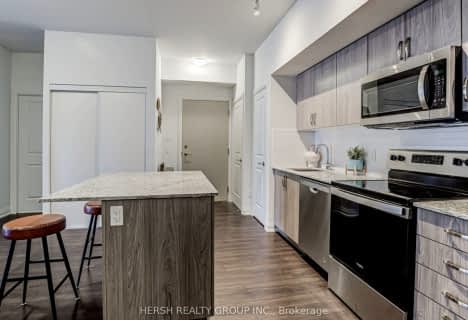Car-Dependent
- Most errands require a car.
Good Transit
- Some errands can be accomplished by public transportation.
Somewhat Bikeable
- Most errands require a car.

Guildwood Junior Public School
Elementary: PublicGeorge P Mackie Junior Public School
Elementary: PublicSt Ursula Catholic School
Elementary: CatholicElizabeth Simcoe Junior Public School
Elementary: PublicWillow Park Junior Public School
Elementary: PublicCedar Drive Junior Public School
Elementary: PublicNative Learning Centre East
Secondary: PublicMaplewood High School
Secondary: PublicWest Hill Collegiate Institute
Secondary: PublicWoburn Collegiate Institute
Secondary: PublicCedarbrae Collegiate Institute
Secondary: PublicSir Wilfrid Laurier Collegiate Institute
Secondary: Public-
Adabraka Supermarket
3242 Eglinton Avenue East, Scarborough 1.12km -
Metro Gardens Eglinton East
3221 Eglinton Avenue East, Scarborough 1.18km -
Metro
3221 Eglinton Avenue East, Scarborough 1.18km
-
The Wine Shop
3221 Eglinton Avenue East, Scarborough 1.21km -
The Beer Store
3561 Lawrence Avenue East, Scarborough 2.12km -
LCBO
3441 Lawrence Avenue East, Scarborough 2.44km
-
Refresh Salon & Spa
10 Guildwood Parkway, Scarborough 0.08km -
Kloud 9 Treats
44 15 Guildwood Parkway, Scarborough 0.12km -
Tim Hortons
3800 Kingston Road, Scarborough 0.28km
-
Tim Hortons
3800 Kingston Road, Scarborough 0.28km -
Tim Hortons
91 Guildwood Parkway, Scarborough 0.46km -
Tim Hortons
3270 Eglinton Avenue East, Scarborough 1.07km
-
BMO Bank of Montreal
99 Guildwood Parkway, Scarborough 0.46km -
CIBC Branch (Cash at ATM only)
95 Guildwood Parkway, Scarborough 0.46km -
RBC Royal Bank
3570 Lawrence Avenue East, Toronto 2.05km
-
Circle K
3800 Kingston Road, Scarborough 0.26km -
Esso
3800 Kingston Road, Scarborough 0.27km -
Esso
3930 Lawrence Avenue East, Scarborough 1.68km
-
F45 Training Guildwood
3775 Kingston Road, Scarborough 0.37km -
SATYAYOGA
248 Scarborough Golf Club Road, Scarborough 0.5km -
Mallu cruz
17 Sari Crescent, Scarborough 0.57km
-
Rowatson Park
Scarborough 0.22km -
Rowatson Park
37 Rowatson Road, Scarborough 0.22km -
Rosa and Spencer Clark Parkette
61 Guildwood Parkway, Toronto 0.4km
-
Toronto Public Library - Guildwood Branch
123 Guildwood Parkway, Toronto 0.47km -
Toronto Public Library - Cedarbrae Branch
545 Markham Road, Scarborough 1.81km -
Toronto Public Library - Morningside Branch
4279 Lawrence Avenue East, Scarborough 3.12km
-
Livingston Medical Centre
123 Guildwood Parkway, Scarborough 0.47km -
King-Mar Diagnostic Centre Scarborough Ultrasound X-ray
3227 Eglinton Avenue East Unit 148, Scarborough 1.01km -
Markham Kingston Medical Centre
3545 Kingston Road, Scarborough 1.44km
-
Guildcrest Pharmacy
3775 Kingston Road A1, Scarborough 0.37km -
Moore's valu-mart
123 Guildwood Parkway, Scarborough 0.41km -
I.D.A. - Guildwood Drug Mart
121 Guildwood Parkway, Scarborough 0.5km
-
Guildwood Village Shopping Centre
123 Guildwood Parkway, Scarborough 0.45km -
Business Building
3227 Eglinton Avenue East, Scarborough 1.01km -
Markington Square Shopping
Eglinton Avenue East, Scarborough 1.15km
-
Olde Stone Cottage Pub
3750 Kingston Road, Scarborough 0.45km -
Ace’s Place Bar & Grill Pub Restaurant
Valu mart Plaza Courtyard, 115 Guildwood Parkway, Scarborough 0.48km -
All Star Bar And Eatery
4170 Kingston Road, Scarborough 1.18km
For Sale
More about this building
View 20 Guildwood Parkway, Toronto












