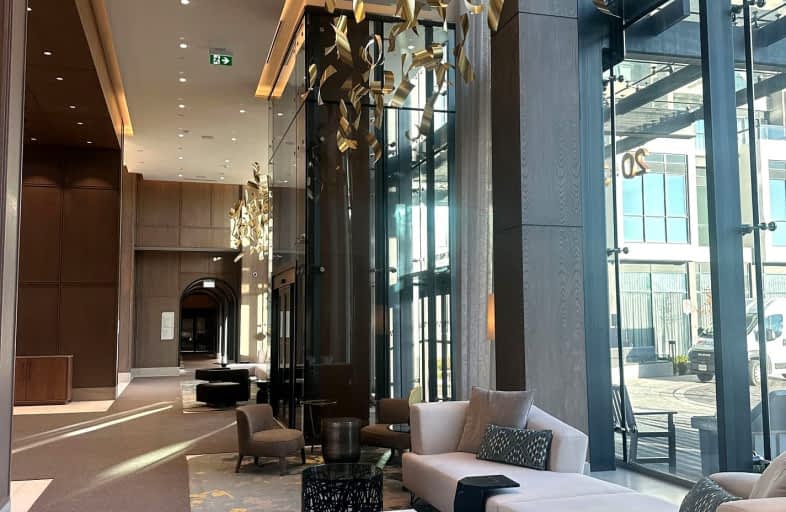Walker's Paradise
- Daily errands do not require a car.
Rider's Paradise
- Daily errands do not require a car.
Very Bikeable
- Most errands can be accomplished on bike.

Downtown Vocal Music Academy of Toronto
Elementary: PublicALPHA Alternative Junior School
Elementary: PublicBeverley School
Elementary: PublicOgden Junior Public School
Elementary: PublicThe Waterfront School
Elementary: PublicOrde Street Public School
Elementary: PublicSt Michael's Choir (Sr) School
Secondary: CatholicOasis Alternative
Secondary: PublicCity School
Secondary: PublicSubway Academy II
Secondary: PublicHeydon Park Secondary School
Secondary: PublicContact Alternative School
Secondary: Public-
Roundhouse Park
255 Bremner Blvd (at Lower Simcoe St.), Toronto ON M5V 3M9 0.5km -
The Cows
77 King St W, Toronto ON M5K 2A1 0.65km -
HTO Park
339 Queens Quay W (at Rees St.), Toronto ON M5V 1A2 0.77km
-
RBC Royal Bank
155 Wellington St W (at Simcoe St.), Toronto ON M5V 3K7 0.3km -
RBC Royal Bank
436 King St W (at Spadina Ave), Toronto ON M5V 1K3 0.43km -
Scotiabank
259 Richmond St W (John St), Toronto ON M5V 3M6 0.5km
- 1 bath
- 2 bed
- 500 sqft
808-215 Queen Street West, Toronto, Ontario • M5V 0P5 • Waterfront Communities C01
- 1 bath
- 2 bed
- 600 sqft
3808-38 Widmer Street, Toronto, Ontario • M5V 0P7 • Waterfront Communities C01
- 2 bath
- 3 bed
- 800 sqft
3816-17 Bathurst Street, Toronto, Ontario • M5V 0N1 • Waterfront Communities C01
- — bath
- — bed
- — sqft
1901 -70 Princess Street, Toronto, Ontario • M5A 0X6 • Waterfront Communities C08
- 2 bath
- 2 bed
- 1000 sqft
4010-386 Yonge Street, Toronto, Ontario • M5B 0A5 • Bay Street Corridor
- 2 bath
- 3 bed
- 900 sqft
1611-38 Widmer Street, Toronto, Ontario • M5V 0P7 • Waterfront Communities C01
- 2 bath
- 3 bed
- 900 sqft
2011-38 Widmer Street, Toronto, Ontario • M5V 0P7 • Waterfront Communities C01
- — bath
- — bed
- — sqft
4107-295 Adelaide Street West, Toronto, Ontario • M5V 0L4 • Waterfront Communities C01
- 1 bath
- 2 bed
- 700 sqft
1807-28 Freeland Street, Toronto, Ontario • M5E 1L7 • Waterfront Communities C08
- 2 bath
- 2 bed
- 700 sqft
2915-70 Temperance Street, Toronto, Ontario • M5H 0B1 • Bay Street Corridor














