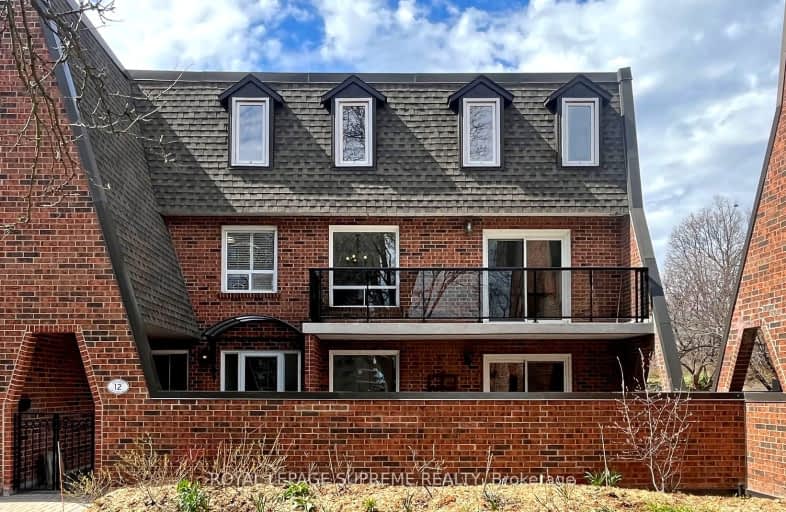
3D Walkthrough
Car-Dependent
- Most errands require a car.
42
/100
Excellent Transit
- Most errands can be accomplished by public transportation.
70
/100
Bikeable
- Some errands can be accomplished on bike.
54
/100

Bala Avenue Community School
Elementary: Public
1.30 km
St Demetrius Catholic School
Elementary: Catholic
0.57 km
Westmount Junior School
Elementary: Public
0.44 km
C R Marchant Middle School
Elementary: Public
1.65 km
Portage Trail Community School
Elementary: Public
0.78 km
All Saints Catholic School
Elementary: Catholic
1.03 km
Frank Oke Secondary School
Secondary: Public
2.00 km
York Humber High School
Secondary: Public
0.75 km
Scarlett Heights Entrepreneurial Academy
Secondary: Public
1.33 km
Weston Collegiate Institute
Secondary: Public
1.93 km
Chaminade College School
Secondary: Catholic
2.98 km
Richview Collegiate Institute
Secondary: Public
2.19 km
-
Riverlea Park
919 Scarlett Rd, Toronto ON M9P 2V3 1.64km -
Earlscourt Park
1200 Lansdowne Ave, Toronto ON M6H 3Z8 5.31km -
Park Lawn Park
Pk Lawn Rd, Etobicoke ON M8Y 4B6 5.55km
-
TD Bank Financial Group
2390 Keele St, Toronto ON M6M 4A5 3.78km -
CIBC
4914 Dundas St W (at Burnhamthorpe Rd.), Toronto ON M9A 1B5 4.35km -
RBC Royal Bank
2765 Dufferin St, North York ON M6B 3R6 5.44km



