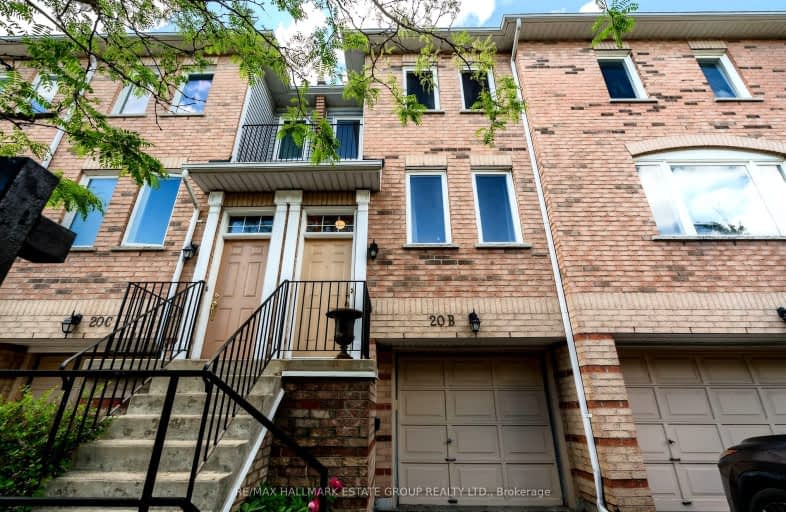Very Walkable
- Most errands can be accomplished on foot.
85
/100
Good Transit
- Some errands can be accomplished by public transportation.
66
/100
Bikeable
- Some errands can be accomplished on bike.
58
/100

Holy Cross Catholic School
Elementary: Catholic
1.64 km
William Burgess Elementary School
Elementary: Public
1.25 km
Chester Elementary School
Elementary: Public
1.74 km
Fraser Mustard Early Learning Academy
Elementary: Public
0.66 km
Valley Park Middle School
Elementary: Public
1.41 km
Thorncliffe Park Public School
Elementary: Public
0.58 km
First Nations School of Toronto
Secondary: Public
2.88 km
East York Alternative Secondary School
Secondary: Public
2.19 km
Danforth Collegiate Institute and Technical School
Secondary: Public
2.61 km
Leaside High School
Secondary: Public
2.03 km
East York Collegiate Institute
Secondary: Public
2.02 km
Marc Garneau Collegiate Institute
Secondary: Public
1.37 km
-
Flemingdon park
Don Mills & Overlea 1.73km -
Wilket Creek Park
1121 Leslie St (at Eglinton Ave. E), Toronto ON 2.24km -
Sunnybrook Park
Eglinton Ave E (at Leslie St), Toronto ON 2.34km
-
RBC Royal Bank
45 Wicksteed Ave, Toronto ON M4G 4H9 1.29km -
TD Bank Financial Group
1870 Bayview Ave, Toronto ON M4G 0C3 2.57km -
TD Bank Financial Group
480 Danforth Ave (at Logan ave.), Toronto ON M4K 1P4 2.78km


