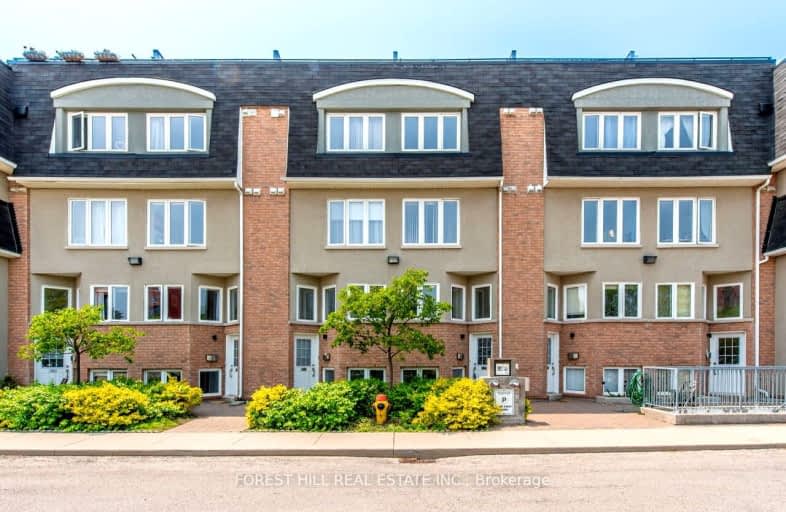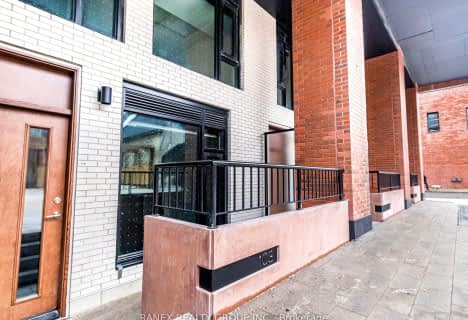Very Walkable
- Most errands can be accomplished on foot.
Rider's Paradise
- Daily errands do not require a car.
Biker's Paradise
- Daily errands do not require a car.

École élémentaire Toronto Ouest
Elementary: PublicÉIC Saint-Frère-André
Elementary: CatholicSt Sebastian Catholic School
Elementary: CatholicBrock Public School
Elementary: PublicPauline Junior Public School
Elementary: PublicHoward Junior Public School
Elementary: PublicCaring and Safe Schools LC4
Secondary: PublicALPHA II Alternative School
Secondary: PublicÉSC Saint-Frère-André
Secondary: CatholicÉcole secondaire Toronto Ouest
Secondary: PublicBloor Collegiate Institute
Secondary: PublicBishop Marrocco/Thomas Merton Catholic Secondary School
Secondary: Catholic-
Campbell Avenue Park
Campbell Ave, Toronto ON 0.87km -
Dundas - Dupont Traffic Island
2640 Dundas St W (Dupont), Toronto ON 1.32km -
High Park
1873 Bloor St W (at Parkside Dr), Toronto ON M6R 2Z3 1.58km
-
TD Bank Financial Group
1347 St Clair Ave W, Toronto ON M6E 1C3 2.24km -
TD Bank Financial Group
870 St Clair Ave W, Toronto ON M6C 1C1 2.88km -
RBC Royal Bank
2329 Bloor St W (Windermere Ave), Toronto ON M6S 1P1 2.9km
More about this building
View 20 Merchant Lane, Toronto- 2 bath
- 3 bed
- 1000 sqft
14-25 Foundry Avenue, Toronto, Ontario • M6H 4K7 • Dovercourt-Wallace Emerson-Junction
- 3 bath
- 2 bed
- 1000 sqft
107-117 Ford Street South, Toronto, Ontario • M6N 3A2 • Weston-Pellam Park
- 2 bath
- 2 bed
- 1000 sqft
218-20 Elsie Lane, Toronto, Ontario • M6P 3N9 • Dovercourt-Wallace Emerson-Junction
- 2 bath
- 3 bed
- 1000 sqft
90-65 Turntable Crescent, Toronto, Ontario • M6H 4K8 • Dovercourt-Wallace Emerson-Junction
- 1 bath
- 2 bed
- 800 sqft
1533-26 Laidlaw Street, Toronto, Ontario • M6K 1X2 • South Parkdale
- 2 bath
- 3 bed
- 1000 sqft
58 Connolly Street, Toronto, Ontario • M6N 5G3 • Weston-Pellam Park
- 2 bath
- 3 bed
- 1000 sqft
202-262 St Helens Avenue, Toronto, Ontario • M6H 4A4 • Dufferin Grove
- 2 bath
- 2 bed
- 1000 sqft
806-12 Laidlaw Street, Toronto, Ontario • M6K 1X2 • South Parkdale














